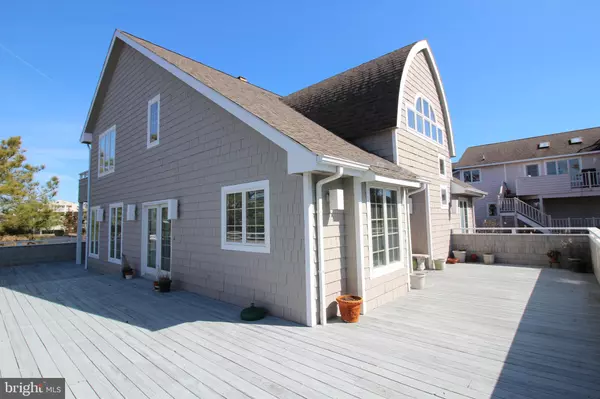$925,000
$990,000
6.6%For more information regarding the value of a property, please contact us for a free consultation.
4 Beds
4 Baths
2,458 SqFt
SOLD DATE : 10/11/2019
Key Details
Sold Price $925,000
Property Type Single Family Home
Sub Type Detached
Listing Status Sold
Purchase Type For Sale
Square Footage 2,458 sqft
Price per Sqft $376
Subdivision Breakwater Beach
MLS Listing ID DESU134202
Sold Date 10/11/19
Style Coastal
Bedrooms 4
Full Baths 3
Half Baths 1
HOA Fees $194/ann
HOA Y/N Y
Abv Grd Liv Area 2,458
Originating Board BRIGHT
Year Built 1990
Annual Tax Amount $1,877
Tax Year 2018
Lot Size 0.272 Acres
Acres 0.27
Lot Dimensions 91.00 x 130.00
Property Description
Enjoy it ALL from this North Bethany Oceanblock timeless beach home! Start your days on the quiet private beach, enjoy fun in the sun without the daytime crowds, and soak in the exceptional sunsets over the bay looking west from the multiple decks. Nowhere else in North Bethany will you capture such an exquisite view from the East side of Rt 1! A great value and unique opportunity to own in a private gated community with guarded beaches. This home offers high quality construction with a sun-filled living room, fireplace, updated kitchen with granite and stainless appliances, vaulted ceilings, hardwood floors, and large master suite on the main level. 2nd master enjoys the incredible bay view and en suite bath as well as balcony access. Two additional guest bedrooms and a loft ensure you have a space for everyone. Sold furnished so you can start enjoying immediately! This well-built home is constructed over natural wetlands, perfect for nature-lovers. Enjoy the area's wildlife and magnificent views from your choice of the expansive deck spaces. Treat yourself to a crab feast or cup of coffee on the east-facing screened porch. A long private driveway and lush landscaping provides a substantial buffer from the main road and plenty of parking. Just 6 homes from the sand and surf, this retreat has been enjoyed by one owner for almost 30 years and will provide you and your loved ones precious beach memories and enjoyment for many years to come!
Location
State DE
County Sussex
Area Baltimore Hundred (31001)
Zoning L
Direction South
Rooms
Other Rooms Primary Bedroom, Kitchen, Great Room, Additional Bedroom
Main Level Bedrooms 1
Interior
Interior Features Ceiling Fan(s), Combination Kitchen/Dining, Combination Dining/Living, Entry Level Bedroom, Family Room Off Kitchen, Floor Plan - Open, Kitchen - Gourmet, Recessed Lighting, Upgraded Countertops, Window Treatments, Wood Floors
Hot Water Electric
Heating Central, Heat Pump(s), Zoned
Cooling Central A/C
Fireplaces Number 1
Fireplaces Type Wood
Equipment Built-In Microwave, Dishwasher, Disposal, Dryer, Oven - Double, Oven/Range - Electric, Refrigerator, Stainless Steel Appliances, Washer
Furnishings Yes
Fireplace Y
Appliance Built-In Microwave, Dishwasher, Disposal, Dryer, Oven - Double, Oven/Range - Electric, Refrigerator, Stainless Steel Appliances, Washer
Heat Source Electric
Laundry Main Floor
Exterior
Exterior Feature Balconies- Multiple, Deck(s), Screened, Wrap Around, Porch(es)
Garage Spaces 4.0
Amenities Available Beach
Water Access N
View Bay, Water
Accessibility None
Porch Balconies- Multiple, Deck(s), Screened, Wrap Around, Porch(es)
Total Parking Spaces 4
Garage N
Building
Story 2
Foundation Pilings
Sewer Public Sewer
Water Private
Architectural Style Coastal
Level or Stories 2
Additional Building Above Grade, Below Grade
New Construction N
Schools
Elementary Schools Lord Baltimore
Middle Schools Selbyville
High Schools Indian River
School District Indian River
Others
HOA Fee Include Management,Security Gate,Common Area Maintenance,Trash
Senior Community No
Tax ID 134-05.00-413.00
Ownership Fee Simple
SqFt Source Estimated
Security Features Security Gate
Special Listing Condition Standard
Read Less Info
Want to know what your home might be worth? Contact us for a FREE valuation!

Our team is ready to help you sell your home for the highest possible price ASAP

Bought with John T Rhodes • RE/MAX Coastal

"My job is to find and attract mastery-based agents to the office, protect the culture, and make sure everyone is happy! "






