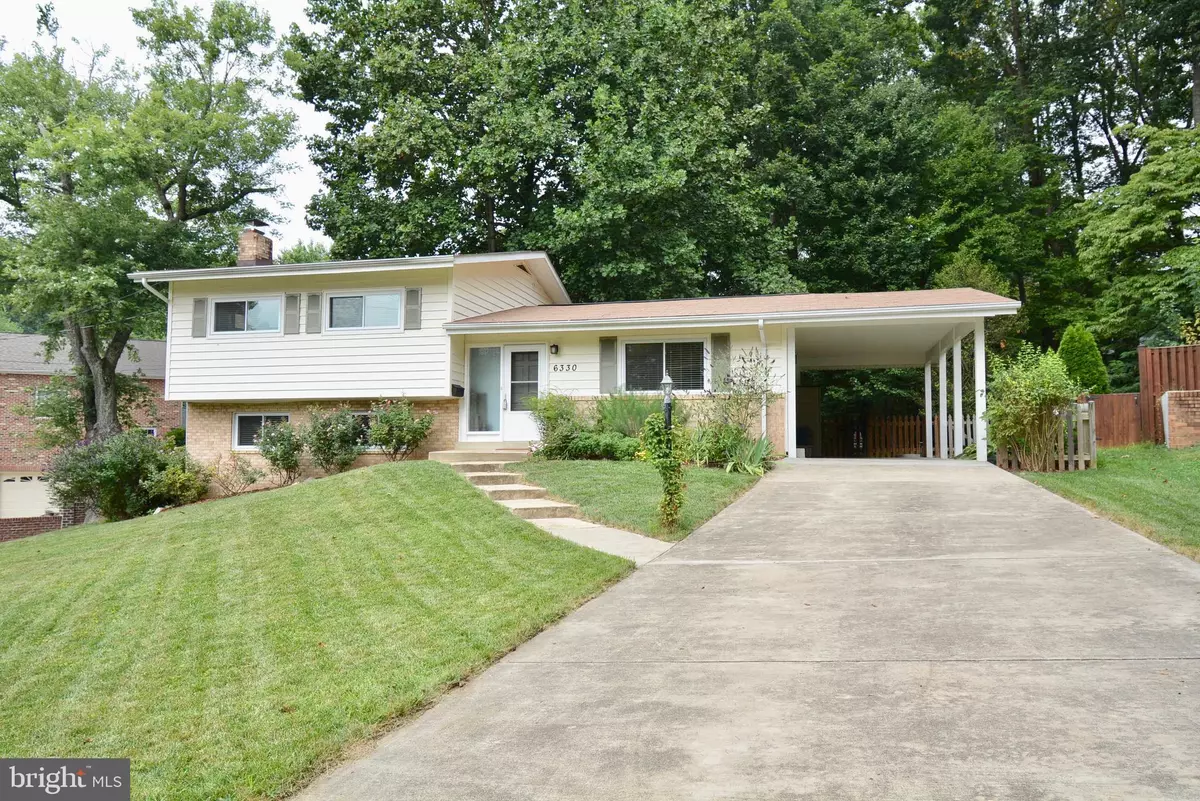$541,000
$539,900
0.2%For more information regarding the value of a property, please contact us for a free consultation.
4 Beds
3 Baths
1,770 SqFt
SOLD DATE : 10/08/2019
Key Details
Sold Price $541,000
Property Type Single Family Home
Sub Type Detached
Listing Status Sold
Purchase Type For Sale
Square Footage 1,770 sqft
Price per Sqft $305
Subdivision Westview Hills
MLS Listing ID VAFX1084560
Sold Date 10/08/19
Style Split Level
Bedrooms 4
Full Baths 2
Half Baths 1
HOA Y/N N
Abv Grd Liv Area 1,180
Originating Board BRIGHT
Year Built 1964
Annual Tax Amount $6,229
Tax Year 2019
Lot Size 0.308 Acres
Acres 0.31
Property Description
Super 4 BD, 2.5 BA detached home in West Springfield High School Pyramid. Great location in Springfield and well thought out floor plan that makes long term living here easy. Ideal kitchen with granite and new stainless steel appliances. Eat-in kitchen with table space and large window for breakfast, lunch or dinner. Tons of cabinets and absolutely no lack of counter space! There is a private nook or work space for laptop, keys and whatever else. Entry door from the the large covered parking area makes carrying in the groceries and other supplies easy.Formal dining room off the kitchen. Dining room leads to large deck roughly 260 sq ft outside. Double French doors from living room brings in lots of xtra light while still having trees around.Home is well maintained with New Roof 2018, Fresh paint, newer windows and doors, and new stainless steel appliances. Gorgeous refinished original hardwood floors, updated bathrooms, and modern upgraded carpet in lower level. Lower level offers gas fireplace with remote for those cozy warm winter nights. Small bedroom with half bath and walk out lower level. Outside access door on lower level for guests or visitors ease and privacy. Don t miss the DRY, lighted, non scary, extra large storage space located in the crawl space-access in the laundry room. Laundry room with peg board for tools and supplies. This room has extra space for freezer (conveys) or extra fridge if one desires. Fully fenced deep private lot .31 acreage that backs to trees. Storage shed (as-is) and Rubbermaid storage conveys under large carport. Sellers have an American Home Shield warranty ($100 deductible) that will convey to new owner. Open house Sunday Sept 8th 1-3pm. All offers due Monday 3pm
Location
State VA
County Fairfax
Zoning 130
Direction South
Rooms
Other Rooms Primary Bedroom, Bedroom 2, Bedroom 3, Bedroom 4
Basement Daylight, Full, Fully Finished, Heated, Improved, Interior Access, Outside Entrance, Side Entrance, Walkout Level, Windows
Interior
Interior Features Built-Ins, Ceiling Fan(s), Family Room Off Kitchen, Floor Plan - Open, Floor Plan - Traditional, Formal/Separate Dining Room, Kitchen - Eat-In, Kitchen - Table Space, Primary Bath(s), Stall Shower, Tub Shower, Upgraded Countertops, Window Treatments, Wood Floors, Breakfast Area
Hot Water Natural Gas
Heating Central
Cooling Central A/C, Ceiling Fan(s)
Flooring Hardwood, Carpet
Fireplaces Number 1
Equipment Built-In Microwave, Dishwasher, Disposal, Washer, Dryer, Exhaust Fan, Icemaker, Oven/Range - Gas, Refrigerator, Stainless Steel Appliances, Stove
Window Features Energy Efficient,Bay/Bow,Vinyl Clad
Appliance Built-In Microwave, Dishwasher, Disposal, Washer, Dryer, Exhaust Fan, Icemaker, Oven/Range - Gas, Refrigerator, Stainless Steel Appliances, Stove
Heat Source Natural Gas
Exterior
Exterior Feature Deck(s)
Garage Spaces 4.0
Water Access N
View Trees/Woods
Roof Type Composite
Accessibility None
Porch Deck(s)
Total Parking Spaces 4
Garage N
Building
Story 3+
Sewer Public Sewer
Water Public
Architectural Style Split Level
Level or Stories 3+
Additional Building Above Grade, Below Grade
New Construction N
Schools
Elementary Schools Keene Mill
Middle Schools Irving
High Schools West Springfield
School District Fairfax County Public Schools
Others
Senior Community No
Tax ID 0794 04 0604
Ownership Fee Simple
SqFt Source Assessor
Acceptable Financing VA, FHA, Conventional, Cash
Horse Property N
Listing Terms VA, FHA, Conventional, Cash
Financing VA,FHA,Conventional,Cash
Special Listing Condition Standard
Read Less Info
Want to know what your home might be worth? Contact us for a FREE valuation!

Our team is ready to help you sell your home for the highest possible price ASAP

Bought with William S Rodgers • EXP Realty, LLC
"My job is to find and attract mastery-based agents to the office, protect the culture, and make sure everyone is happy! "






