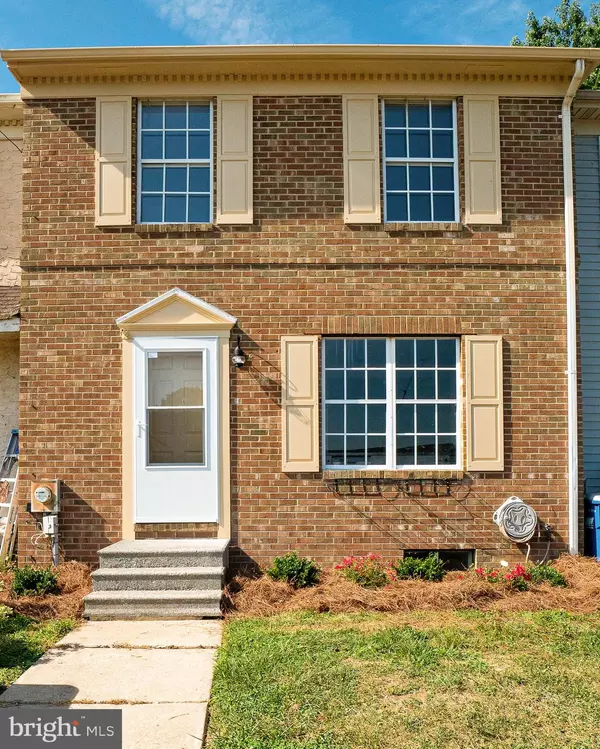$150,000
$149,000
0.7%For more information regarding the value of a property, please contact us for a free consultation.
2 Beds
2 Baths
1,280 SqFt
SOLD DATE : 10/11/2019
Key Details
Sold Price $150,000
Property Type Townhouse
Sub Type Interior Row/Townhouse
Listing Status Sold
Purchase Type For Sale
Square Footage 1,280 sqft
Price per Sqft $117
Subdivision Camden Commons
MLS Listing ID DEKT231810
Sold Date 10/11/19
Style Other
Bedrooms 2
Full Baths 1
Half Baths 1
HOA Y/N N
Abv Grd Liv Area 1,280
Originating Board BRIGHT
Year Built 1985
Annual Tax Amount $1,111
Tax Year 2018
Lot Size 2,001 Sqft
Acres 0.05
Lot Dimensions 20.00 x 100.03
Property Description
Captivating and convenient townhome in Camden! Enjoy newly renovated kitchen and baths, along with new carpeting, flooring and paint! Appreciate fresh appeal with this 2 BRs/1 bath townhome just inside lovely town of Camden with its countryside attraction, yet just over 1 mile to Rt. 13 and its everyday conveniences. Easy parking fronts patch of green grass enhanced by brightly thriving flowers and brick exterior with tan shutters and front door with millwork accent townhome. Storm/front door opens to quaint entry with roomy coat closet to left. Granite gray paint, soft multi-hued gray carpeting and beautiful farmhouse-style flooring throughout offer new-trend allure! Farmhouse-style flooring inelegant gray appears here and continues throughout main level adding undeniable charm. PR is just beyond entry and features light wood maple vanity and bronze wrought-iron lighting. Directly across from PR and to front of home is open, bright and wonderfully renovated kitchen. Repetition of bronze wrought-iron hardware with door knobs, cabinet fixtures and lighting create coordinated look. In large area, one can truly appreciate rustic beauty of farmhouse-style flooring thanks to dual window on front wall that lets light in and looks out to open grassland beyond community s sidewalks. Cloud-white cabinets seamlessly blend with attractive countertop in grays, creams and hint of tans and all are enhanced with suite of Whirlpool SS appliances. Pantry offers easy organization, and there s plenty of room for table to be tucked in corner instantly making it an eat-in kitchen. 2 pendant lights hang above big country sink and just above window pass-through to FR, where on other side of countertop is ceiling fan providing ideal place to tuck in bar stools and offer casual dining option. Beyond is spacious FR with continued granite gray paint and white baseboards, and ample space for conversation area of couches, chairs, coffee table and more. Glass sliders grace back wall and lead out to patio and ideal fenced-in backyard with shed at far end, perfect for storing outdoor seasonal equipment, bikes and gardening tools. BBQs are a must! Hall in FR offers access to open and dry unfinished LL which could easily be completed into rec or game room, creating more living space. Staircase with volume ceiling leads to fully carpeted 2nd level and at top is large DD closet where extra blankets, sheets and towels can be stored. Dual-entrance full bath, 1 entrance from hall/1 entrance from secondary BR, has knotty-pinestyle vanity, trio of pewter lights and linen-like gray ceramic tile enveloping tub/shower. Secondary BR is sizable with white ceiling fan and huge walk-in closet with ventilated shelving, ideal for stacking or hanging clothes. There s also additional closet at end of hall comprised of sturdy wood shelves. MBR islarger with white ceiling fan, 2 sets of DD closets plus extra storage closet and roomy bump-out adding extra footage to room. Home is across the street from Caesar Rodney School, walkable to Caesar Rodney Plaza and merely minutes to Dover Air Force Base. Make 307 Meeting House Lane your house!
Location
State DE
County Kent
Area Caesar Rodney (30803)
Zoning NA
Rooms
Basement Full, Unfinished
Interior
Heating Heat Pump(s), Forced Air
Cooling Central A/C
Heat Source Electric
Exterior
Water Access N
Accessibility None
Garage N
Building
Story 2
Sewer Public Septic
Water Public
Architectural Style Other
Level or Stories 2
Additional Building Above Grade, Below Grade
New Construction N
Schools
School District Caesar Rodney
Others
Senior Community No
Tax ID NM-02-09407-03-1100-000
Ownership Fee Simple
SqFt Source Assessor
Special Listing Condition Standard
Read Less Info
Want to know what your home might be worth? Contact us for a FREE valuation!

Our team is ready to help you sell your home for the highest possible price ASAP

Bought with Shawna N Kirlin • The Moving Experience Delaware Inc
"My job is to find and attract mastery-based agents to the office, protect the culture, and make sure everyone is happy! "






