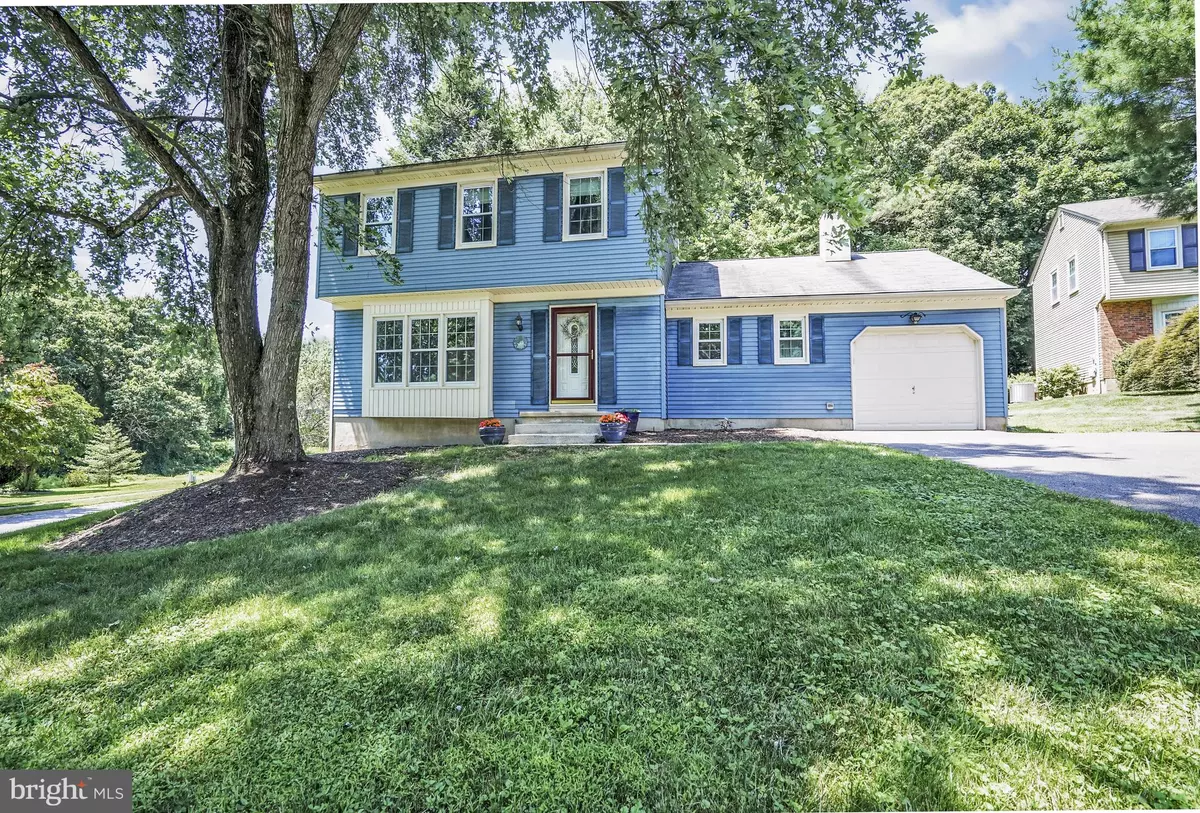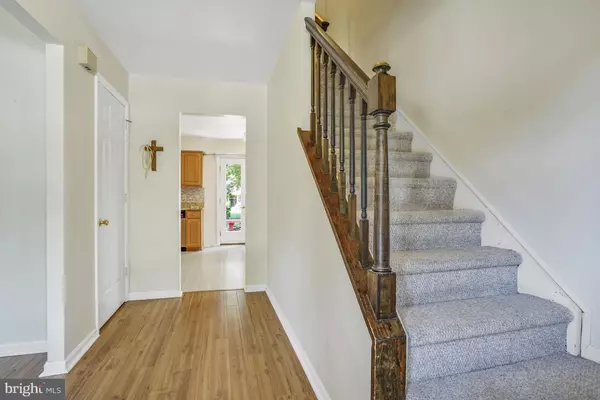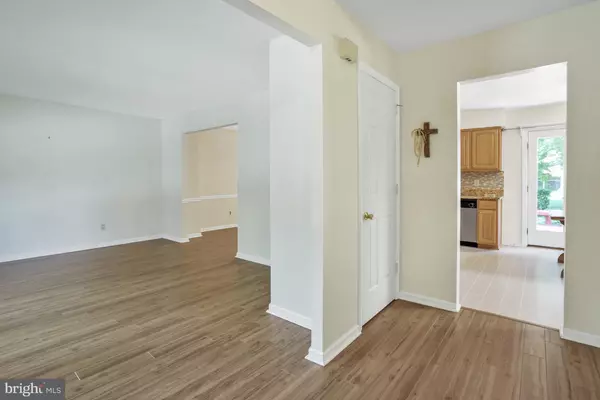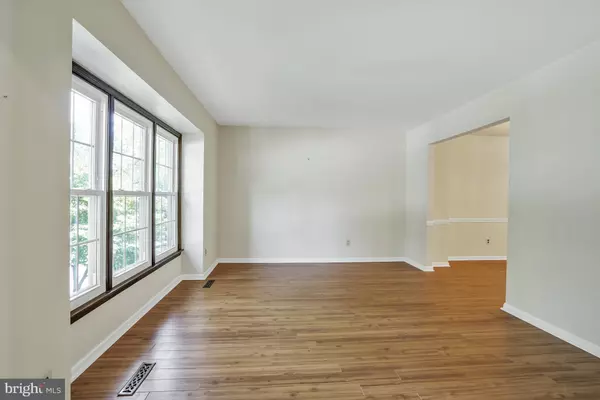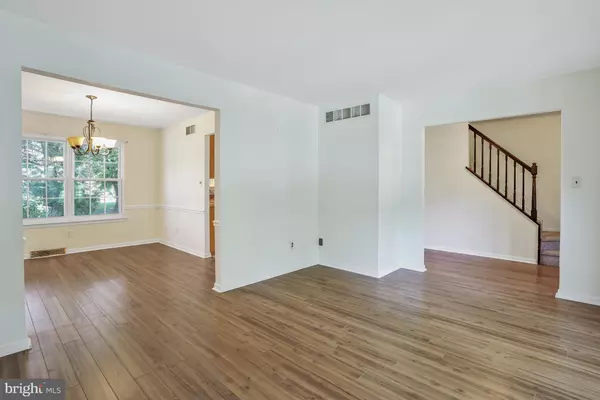$315,000
$325,000
3.1%For more information regarding the value of a property, please contact us for a free consultation.
3 Beds
2 Baths
0.26 Acres Lot
SOLD DATE : 10/18/2019
Key Details
Sold Price $315,000
Property Type Single Family Home
Sub Type Detached
Listing Status Sold
Purchase Type For Sale
Subdivision Mendenhall Village
MLS Listing ID DENC483284
Sold Date 10/18/19
Style Colonial,Traditional
Bedrooms 3
Full Baths 1
Half Baths 1
HOA Fees $25/ann
HOA Y/N Y
Originating Board BRIGHT
Year Built 1980
Annual Tax Amount $2,869
Tax Year 2018
Lot Size 0.260 Acres
Acres 0.26
Property Description
This home rests on a spacious lot boasting mature trees for shade and privacy. Upon entering the front door of this inviting residence, you will be delightfully pleased with the way in which this home has been so lovingly maintained. The well-thought-out floor plan allows for a multitude of needs, be it entertaining or spending quality time with family, all while continuing with household routines. The updated eat-in kitchen has a suite of amenities including granite countertops, tile backsplash, and stainless steel dishwasher and refrigerator. Glass doors lead to an expansive deck and patio which overlooks the private rear yard. Company is easily accommodated in the large family room with fireplace and vaulted ceiling. Upstairs, there are three generously sized bedrooms and a full bath. Formal living and dining rooms, powder room, laundry room and garage complete the exceptional value of this home! Prime Hockessin location convenient to Pike Creek shopping centers, downtown Hockessin, Newark, and Wilmington!
Location
State DE
County New Castle
Area Hockssn/Greenvl/Centrvl (30902)
Zoning NCPUD
Rooms
Other Rooms Living Room, Dining Room, Primary Bedroom, Bedroom 2, Bedroom 3, Kitchen, Family Room, Laundry
Basement Unfinished
Interior
Cooling Central A/C
Fireplaces Number 1
Fireplace Y
Heat Source Oil
Exterior
Parking Features Garage - Front Entry, Inside Access
Garage Spaces 1.0
Water Access N
Accessibility None
Attached Garage 1
Total Parking Spaces 1
Garage Y
Building
Story 2
Sewer Public Septic
Water Public
Architectural Style Colonial, Traditional
Level or Stories 2
Additional Building Above Grade, Below Grade
New Construction N
Schools
Elementary Schools Cooke
Middle Schools Dupont H
High Schools Mckean
School District Red Clay Consolidated
Others
Senior Community No
Tax ID 08-024.20-017
Ownership Fee Simple
SqFt Source Assessor
Special Listing Condition Standard
Read Less Info
Want to know what your home might be worth? Contact us for a FREE valuation!

Our team is ready to help you sell your home for the highest possible price ASAP

Bought with Jacob S Ryan • RE/MAX Point Realty
"My job is to find and attract mastery-based agents to the office, protect the culture, and make sure everyone is happy! "

