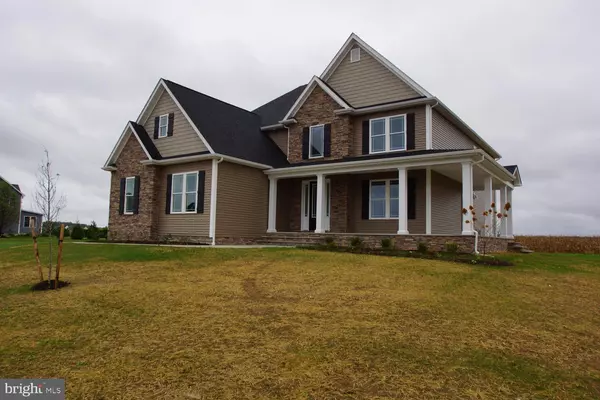$457,000
$465,000
1.7%For more information regarding the value of a property, please contact us for a free consultation.
4 Beds
3 Baths
3,272 SqFt
SOLD DATE : 10/18/2019
Key Details
Sold Price $457,000
Property Type Single Family Home
Sub Type Detached
Listing Status Sold
Purchase Type For Sale
Square Footage 3,272 sqft
Price per Sqft $139
Subdivision Ponds At Willow Grov
MLS Listing ID 1002060854
Sold Date 10/18/19
Style Traditional
Bedrooms 4
Full Baths 2
Half Baths 1
HOA Fees $33/ann
HOA Y/N Y
Abv Grd Liv Area 3,272
Originating Board TREND
Year Built 2018
Tax Year 2017
Lot Size 1.000 Acres
Acres 0.5
Lot Dimensions 0X0
Property Description
Photos are of a similar home. Stunning new C&M Custom Home built "A Step Beyond" and ready for IMMEDIATE DELIVERY! The Cheyenne is built on a 1/2 acre lot in a peaceful, upscale development in the Caesar Rodney School District called The Ponds At Willow Grove. The beautiful exterior will capture your guests' attention prior to stepping onto your covered wrap-around porch. From there, they can expect to be awed by the builder's attention to detail and the abundance of upgraded finishings. The home features a grand two-story foyer with a turned staircase that leads into the formal dining room just to the right or your guests can head under the balcony straight into the spacious family room, breakfast room, kitchen, and keeping room. If entertaining and outdoor space is your thing, you can spread out from the wide-open main floor onto the covered porch and into the expansive yard. Upstairs, the master suite awaits with the an incredible master bath and a master closet that's sure to impress. The remainder of the upstairs rounds out with three additional bedrooms, two with walk-in closets, a full bath, and a nicely sized laundry room. All of this sits on top of a full 9-foot basement ready to be finished into anything the imagination desires.
Location
State DE
County Kent
Area Caesar Rodney (30803)
Zoning R
Rooms
Other Rooms Living Room, Dining Room, Primary Bedroom, Bedroom 2, Bedroom 3, Kitchen, Family Room, Bedroom 1, Laundry, Other, Attic
Basement Full, Unfinished, Outside Entrance
Interior
Interior Features Primary Bath(s), Kitchen - Island, Butlers Pantry, Ceiling Fan(s), Kitchen - Eat-In
Hot Water Propane
Heating Forced Air, Energy Star Heating System
Cooling Central A/C, Energy Star Cooling System
Flooring Wood, Fully Carpeted, Tile/Brick
Fireplaces Number 1
Fireplaces Type Stone, Gas/Propane
Equipment Cooktop, Oven - Wall, Oven - Self Cleaning, Dishwasher, Refrigerator, Energy Efficient Appliances
Fireplace Y
Window Features Energy Efficient
Appliance Cooktop, Oven - Wall, Oven - Self Cleaning, Dishwasher, Refrigerator, Energy Efficient Appliances
Heat Source Propane - Owned
Laundry Upper Floor
Exterior
Exterior Feature Deck(s), Porch(es)
Parking Features Garage Door Opener, Oversized
Garage Spaces 5.0
Utilities Available Cable TV
Water Access N
Roof Type Pitched,Shingle
Accessibility None
Porch Deck(s), Porch(es)
Attached Garage 2
Total Parking Spaces 5
Garage Y
Building
Lot Description Level, Front Yard, Rear Yard, SideYard(s)
Story 2
Foundation Concrete Perimeter
Sewer On Site Septic
Water Well
Architectural Style Traditional
Level or Stories 2
Additional Building Above Grade
Structure Type Cathedral Ceilings,9'+ Ceilings
New Construction Y
Schools
Elementary Schools W.B. Simpson
School District Caesar Rodney
Others
Senior Community No
Tax ID 7-00-102.02-04-81.00-000
Ownership Fee Simple
SqFt Source Assessor
Acceptable Financing Conventional, VA
Listing Terms Conventional, VA
Financing Conventional,VA
Special Listing Condition Standard
Read Less Info
Want to know what your home might be worth? Contact us for a FREE valuation!

Our team is ready to help you sell your home for the highest possible price ASAP

Bought with Jill C Watson • RE/MAX Horizons
"My job is to find and attract mastery-based agents to the office, protect the culture, and make sure everyone is happy! "






