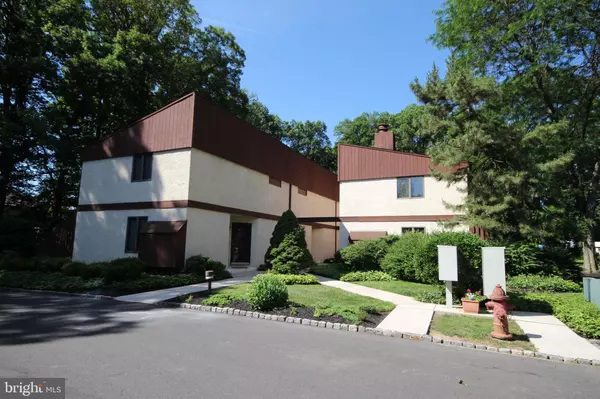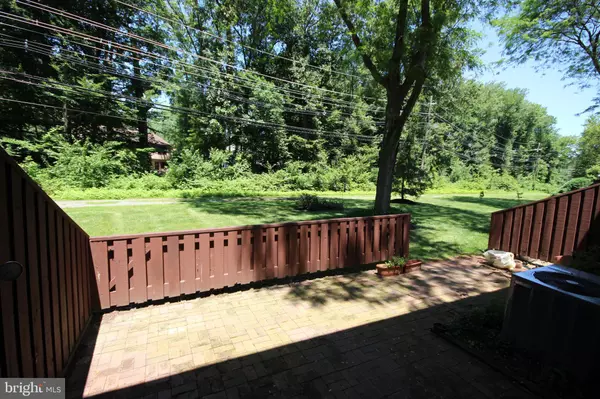$179,000
$184,900
3.2%For more information regarding the value of a property, please contact us for a free consultation.
2 Beds
3 Baths
1,205 SqFt
SOLD DATE : 10/21/2019
Key Details
Sold Price $179,000
Property Type Condo
Sub Type Condo/Co-op
Listing Status Sold
Purchase Type For Sale
Square Footage 1,205 sqft
Price per Sqft $148
Subdivision Village Mill
MLS Listing ID NJME281282
Sold Date 10/21/19
Style Contemporary
Bedrooms 2
Full Baths 1
Half Baths 2
Condo Fees $335/mo
HOA Y/N N
Abv Grd Liv Area 1,205
Originating Board BRIGHT
Year Built 1978
Annual Tax Amount $4,276
Tax Year 2018
Lot Size 2,261 Sqft
Acres 0.05
Lot Dimensions 0.00 x 0.00
Property Description
Village Mill condominium community, nestled amidst the woods and backing to the LHT for hiking, jogging, nature walks and biking! This two bedroom townhome features a stucco style exterior and a premium location backing to woods and trail. This home features center foyer with an updated half bath & basement & 2nd floor access, a full kitchen with oak cabinets, granite counters with a deep stainless sink, all appliances including, a dishwasher, self-clean stove, refrigerator, handy drop down table to eat-in and a new built-in microwave. The dining area, with kitchen access features a decorative chandelier, wooded views and adjoins the great/living room with wood burning stove and sliders to rear partially fenced, bluestone patio with Bilco access to the unfinished basement. There are hardwood floors & crown moldings throughout most of the first level. The second level features two bedroom suites both with bathroom access and closets with organizers & mirrored sliders and both bedrooms have wooded views. The two half bathrooms on the 2nd floor, share a tub/shower room. There is newer wall to wall carpeting throughout the second level. The second floor laundry closet is complete with stackable front loading washer and dryer. Newer heat/AC pump.
Location
State NJ
County Mercer
Area Lawrence Twp (21107)
Zoning AT
Rooms
Other Rooms Living Room, Dining Room, Primary Bedroom, Bedroom 2, Kitchen
Basement Unfinished
Interior
Interior Features Carpet, Combination Dining/Living, Crown Moldings
Hot Water Electric
Heating Heat Pump(s)
Cooling Central A/C
Heat Source Electric
Exterior
Amenities Available None
Water Access N
Roof Type Asphalt
Accessibility None
Garage N
Building
Story 2
Sewer Public Sewer
Water Public
Architectural Style Contemporary
Level or Stories 2
Additional Building Above Grade, Below Grade
New Construction N
Schools
Elementary Schools Benjamin Franklin E.S.
Middle Schools Lawrence M.S.
High Schools Lawrence H.S.
School District Lawrence Township
Others
HOA Fee Include All Ground Fee,Common Area Maintenance,Ext Bldg Maint,Lawn Maintenance,Management,Snow Removal
Senior Community No
Tax ID 07-04701-00004-C408
Ownership Condominium
Special Listing Condition Standard
Read Less Info
Want to know what your home might be worth? Contact us for a FREE valuation!

Our team is ready to help you sell your home for the highest possible price ASAP

Bought with Jennifer B Giacobetti • Coldwell Banker Hearthside
"My job is to find and attract mastery-based agents to the office, protect the culture, and make sure everyone is happy! "






