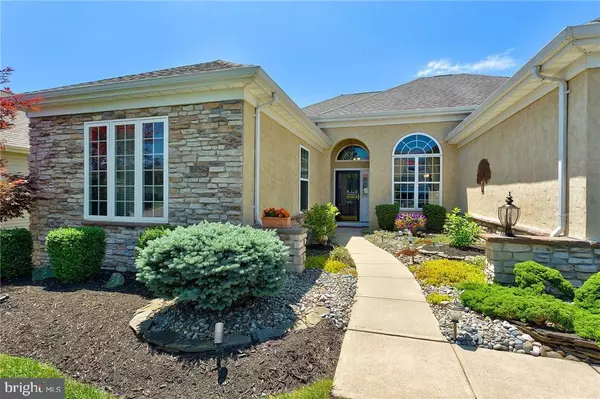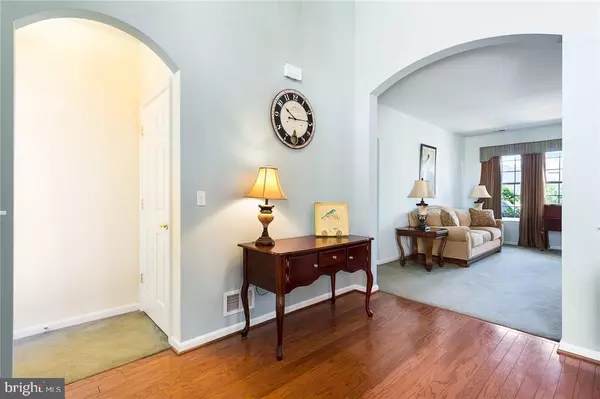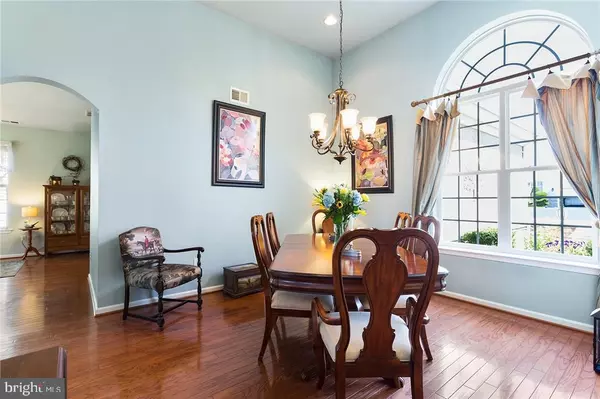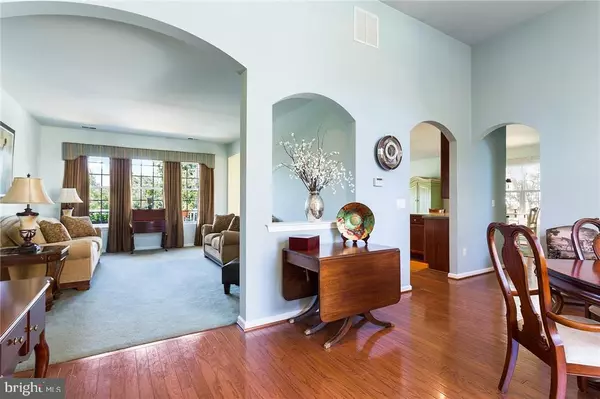$315,000
$329,900
4.5%For more information regarding the value of a property, please contact us for a free consultation.
2 Beds
3 Baths
2,328 SqFt
SOLD DATE : 11/15/2016
Key Details
Sold Price $315,000
Property Type Single Family Home
Sub Type Detached
Listing Status Sold
Purchase Type For Sale
Square Footage 2,328 sqft
Price per Sqft $135
Subdivision Heritage Point
MLS Listing ID NJOC181384
Sold Date 11/15/16
Style Other
Bedrooms 2
Full Baths 2
Half Baths 1
HOA Fees $130/mo
HOA Y/N Y
Abv Grd Liv Area 2,328
Originating Board JSMLS
Year Built 2006
Annual Tax Amount $7,343
Tax Year 2015
Lot Dimensions 66x112
Property Description
Move right in to this stunning Cape May model rancher located in the Active Adult Community of Heritage Point! Beautiful courtyard entrance welcomes you into this 2 Bedroom, 2.5 Bath immaculate home. GRANITE countertops & new dryer just added ! This home features 9 & 15 foot high ceilings throughout creating an open & spacious feel. Hardwood floors flow throughout the formal dining room, kitchen and into the sunroom. Beautiful upgraded gourmet kitchen with 48? high Cherry cabinets , crown molding, and a brand new refrigerator. Enjoy the natural sunlight streaming through the abundance of windows in the sunroom. Sliding glass door leads to a very large and private deck off the rear of the home. 2 car garage, separate washer & dryer room, upgraded Energy Star package, and sprinkler system complete this home. 2 clubhouses with outdoor & Olympic sized indoor pools , ballroom, gym, library , and more await you for an active, resort lifestyle.
Location
State NJ
County Ocean
Area Barnegat Twp (21501)
Zoning RES
Rooms
Other Rooms Living Room, Dining Room, Primary Bedroom, Kitchen, Sun/Florida Room, Laundry, Additional Bedroom
Interior
Interior Features Entry Level Bedroom, Floor Plan - Open, Primary Bath(s), WhirlPool/HotTub, Stall Shower
Heating Forced Air
Cooling Central A/C
Flooring Fully Carpeted, Wood
Equipment Cooktop, Dishwasher, Dryer, Oven/Range - Gas, Built-In Microwave, Refrigerator, Washer
Furnishings No
Fireplace N
Appliance Cooktop, Dishwasher, Dryer, Oven/Range - Gas, Built-In Microwave, Refrigerator, Washer
Heat Source Natural Gas
Exterior
Exterior Feature Deck(s)
Garage Spaces 2.0
Amenities Available Community Center, Common Grounds, Exercise Room
Water Access N
Roof Type Shingle
Accessibility None
Porch Deck(s)
Attached Garage 2
Total Parking Spaces 2
Garage Y
Building
Story 1
Foundation Slab
Sewer Public Sewer
Architectural Style Other
Level or Stories 1
Additional Building Above Grade
New Construction N
Schools
School District Barnegat Township Public Schools
Others
HOA Fee Include Pool(s),All Ground Fee,Common Area Maintenance,Lawn Maintenance,Management,Snow Removal,Trash
Senior Community Yes
Tax ID 01-00093-23-00021
Ownership Fee Simple
Special Listing Condition Standard
Read Less Info
Want to know what your home might be worth? Contact us for a FREE valuation!

Our team is ready to help you sell your home for the highest possible price ASAP

Bought with Non Subscribing Member • Non Subscribing Office

"My job is to find and attract mastery-based agents to the office, protect the culture, and make sure everyone is happy! "






