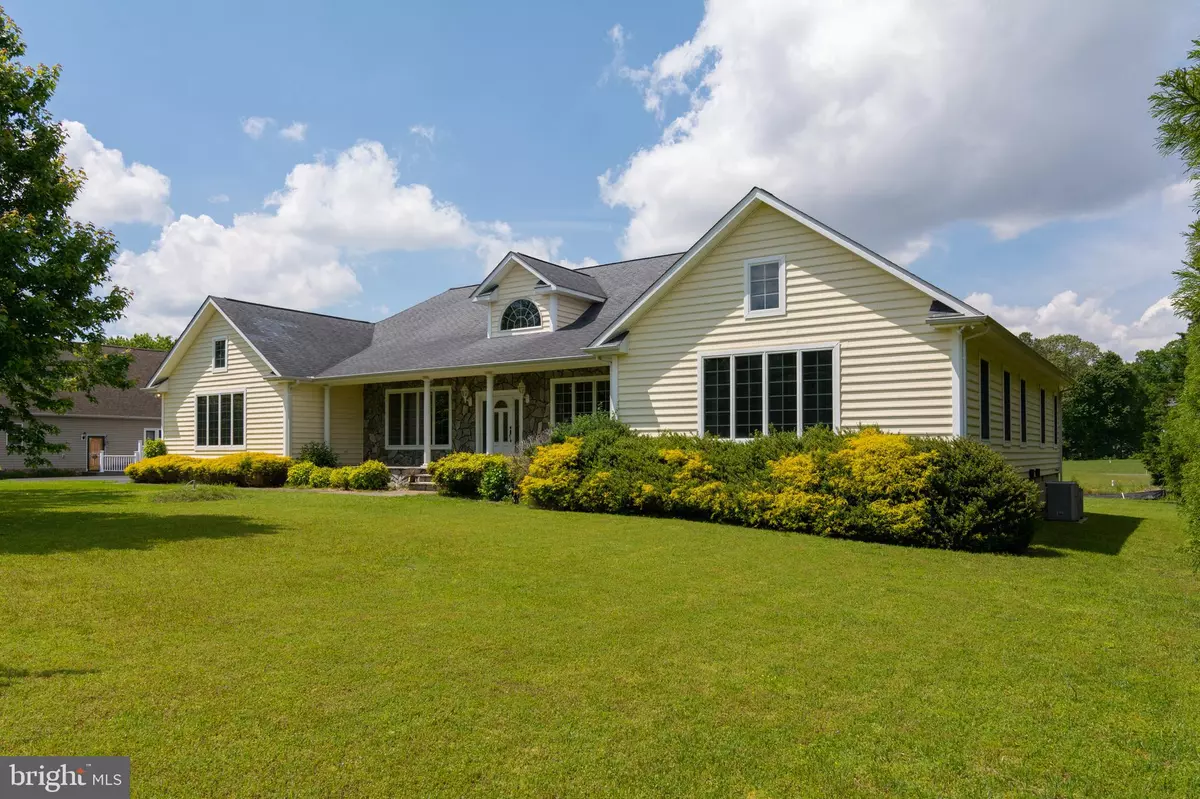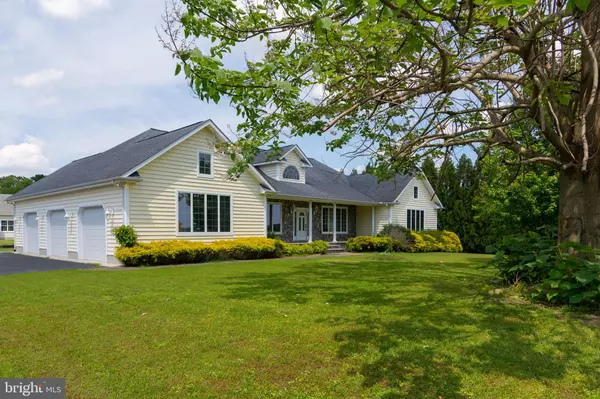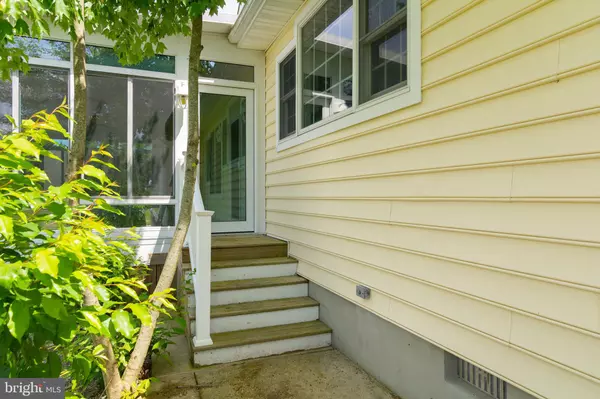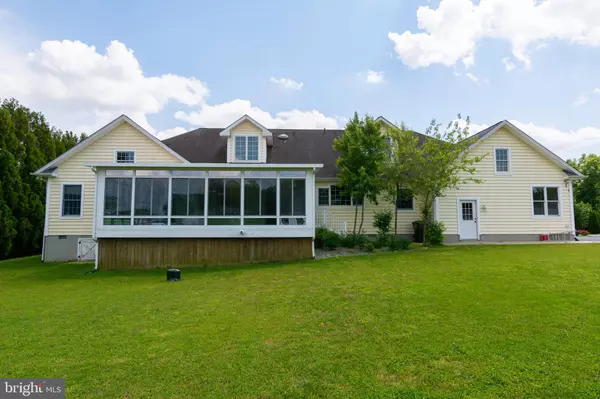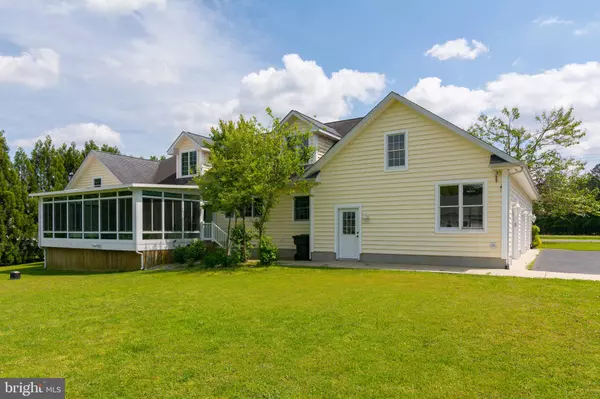$410,000
$425,000
3.5%For more information regarding the value of a property, please contact us for a free consultation.
5 Beds
4 Baths
3,586 SqFt
SOLD DATE : 10/25/2019
Key Details
Sold Price $410,000
Property Type Single Family Home
Sub Type Detached
Listing Status Sold
Purchase Type For Sale
Square Footage 3,586 sqft
Price per Sqft $114
Subdivision None Available
MLS Listing ID DESU128878
Sold Date 10/25/19
Style Bi-level,Contemporary
Bedrooms 5
Full Baths 3
Half Baths 1
HOA Y/N N
Abv Grd Liv Area 3,586
Originating Board BRIGHT
Year Built 2002
Annual Tax Amount $1,616
Tax Year 2018
Lot Size 0.585 Acres
Acres 0.59
Property Description
R-10633 Amazing location with a Lewes address and easy access to all the resort areas but still maintaning peace and quiet. This well built home is over 3500 sqft with 3 car garage and 5 bedrooms this has the size to meet all your needs. Sitting on a .59 acre lot featuring landscaping, irrigation, large driveway and all the feelings of a beautiful community but no HOA!! Inside includes an office and mud room as well as crown molding, vaulted ceilings, beautiful hardwood and lots of natural light and new appliances are just some of the touches in this home. This home is great for gatherings with a huge kitchen that has a living space and fireplace that flows to the over sized 4 season room. Hot tub included but no information about it available. Realtor related to sellers
Location
State DE
County Sussex
Area Indian River Hundred (31008)
Zoning A
Rooms
Other Rooms Living Room, Kitchen, Sun/Florida Room, Mud Room, Office
Main Level Bedrooms 3
Interior
Interior Features Ceiling Fan(s), Central Vacuum, Combination Kitchen/Dining, Crown Moldings, Dining Area, Entry Level Bedroom, Family Room Off Kitchen, Kitchen - Island, Primary Bath(s), Pantry, Recessed Lighting, Sprinkler System, Wainscotting, Wood Floors
Hot Water Bottled Gas
Cooling Central A/C
Flooring Carpet, Ceramic Tile, Hardwood
Fireplaces Number 1
Fireplaces Type Gas/Propane
Equipment Built-In Microwave, Cooktop, Dishwasher, Oven - Wall
Fireplace Y
Appliance Built-In Microwave, Cooktop, Dishwasher, Oven - Wall
Heat Source Electric
Exterior
Exterior Feature Breezeway
Parking Features Additional Storage Area, Garage - Side Entry, Garage Door Opener, Inside Access, Oversized
Garage Spaces 11.0
Water Access N
Accessibility None
Porch Breezeway
Attached Garage 3
Total Parking Spaces 11
Garage Y
Building
Lot Description Cleared, Front Yard, Landscaping, Rear Yard, Unrestricted
Story 2
Sewer Gravity Sept Fld
Water Well
Architectural Style Bi-level, Contemporary
Level or Stories 2
Additional Building Above Grade, Below Grade
Structure Type 9'+ Ceilings,Dry Wall,Vaulted Ceilings
New Construction N
Schools
High Schools Cape Henlopen
School District Cape Henlopen
Others
Senior Community No
Tax ID 234-11.00-44.11
Ownership Fee Simple
SqFt Source Estimated
Security Features Motion Detectors,Security System
Acceptable Financing Cash, Conventional, VA
Listing Terms Cash, Conventional, VA
Financing Cash,Conventional,VA
Special Listing Condition Standard
Read Less Info
Want to know what your home might be worth? Contact us for a FREE valuation!

Our team is ready to help you sell your home for the highest possible price ASAP

Bought with Susan Malone • EXP Realty, LLC

"My job is to find and attract mastery-based agents to the office, protect the culture, and make sure everyone is happy! "

