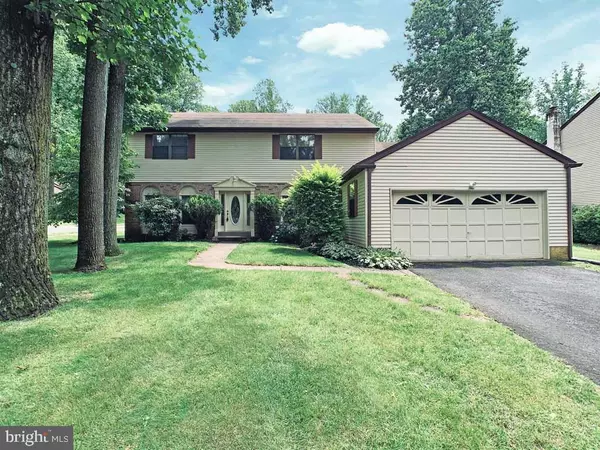$370,000
$375,000
1.3%For more information regarding the value of a property, please contact us for a free consultation.
4 Beds
3 Baths
2,798 SqFt
SOLD DATE : 10/28/2019
Key Details
Sold Price $370,000
Property Type Single Family Home
Sub Type Detached
Listing Status Sold
Purchase Type For Sale
Square Footage 2,798 sqft
Price per Sqft $132
Subdivision Woodlyn Crossing
MLS Listing ID PABU472376
Sold Date 10/28/19
Style Colonial
Bedrooms 4
Full Baths 2
Half Baths 1
HOA Fees $86/qua
HOA Y/N Y
Abv Grd Liv Area 2,798
Originating Board BRIGHT
Year Built 1979
Annual Tax Amount $7,636
Tax Year 2018
Lot Size 7,056 Sqft
Acres 0.16
Lot Dimensions 72.00 x 98.00
Property Description
Welcome to this spacious corner property nestled amongst the mature trees and nature views in the award-winning Blue-Ribbon Neshaminy School District. Enter this center hall colonial and you are greeted by a dramatic curved staircase in the 2-story foyer. Both the living room and formal dining room feature gleaming hardwood floors and plenty of natural light. The open kitchen flows into the spacious family room complete with an all brick woodburning fireplace. Step out through the newer sliding doors on to the deck large enough to entertain but offers privacy as well. The first floor also includes a powder room, garage access and a laundry/mudroom complete with an outside entrance. The basement is fully finished. It includes a separate room complete with shelving for all your storage needs. Upstairs hosts 4 bedrooms and 2 full baths. Enter the sitting room for the master which is large enough to be its own bedroom. This room includes a huge walk-in closet fully outfitted with shelves and storage compartments. The master bath is just off this room. Open the set of double doors to enter the master bedroom complete with vaulted ceiling and ceiling fan. The rest of the upstairs includes three sizable bedrooms and a full bath. This wonderful home boasts about 2800 square feet in an ideal location. You ll have quick access to shopping, transportation, etc. but still be in a peaceful setting amid nature s beauty. Take advantage of a quick settlement so you can enjoy the wonderful amenities of the Woodlyn Crossing Association such as pools, tennis courts, basketball, and playground. Enjoy a good book in a tranquil setting near the two ponds as you enter the community complete with flowing fountains. The neighborhood is next door to Playwicki Farm and across the street to Playwicki park along the Neshaminy Creek. With the perfect combination of beauty and function, this property is truly unlike any other.
Location
State PA
County Bucks
Area Lower Southampton Twp (10121)
Zoning PURD
Rooms
Other Rooms Living Room, Dining Room, Primary Bedroom, Bedroom 2, Bedroom 4, Kitchen, Family Room, Basement, Breakfast Room, Laundry, Bathroom 1, Bathroom 3, Primary Bathroom
Basement Full
Interior
Interior Features Attic/House Fan, Breakfast Area, Carpet, Ceiling Fan(s), Family Room Off Kitchen, Formal/Separate Dining Room, Kitchen - Eat-In, Kitchen - Island, Primary Bath(s), Pantry
Hot Water Electric
Heating Forced Air, Heat Pump - Electric BackUp
Cooling Central A/C
Flooring Carpet, Laminated, Vinyl, Ceramic Tile
Fireplaces Number 1
Fireplaces Type Fireplace - Glass Doors, Brick
Equipment Built-In Range, Dishwasher, Disposal, Microwave, Refrigerator, Stove
Furnishings No
Fireplace Y
Appliance Built-In Range, Dishwasher, Disposal, Microwave, Refrigerator, Stove
Heat Source Electric
Exterior
Parking Features Garage - Front Entry
Garage Spaces 4.0
Utilities Available Cable TV, Electric Available, Phone, Sewer Available, Water Available
Amenities Available Basketball Courts, Pool - Outdoor, Tennis Courts
Water Access N
Roof Type Pitched,Shingle
Accessibility None
Attached Garage 2
Total Parking Spaces 4
Garage Y
Building
Lot Description Corner, Cul-de-sac, Front Yard, Level, Rear Yard, SideYard(s)
Story 3+
Sewer Public Sewer
Water Public
Architectural Style Colonial
Level or Stories 3+
Additional Building Above Grade, Below Grade
New Construction N
Schools
Elementary Schools Tawanka
Middle Schools Poquessing
High Schools Neshaminy
School District Neshaminy
Others
HOA Fee Include Pool(s),Other,Common Area Maintenance
Senior Community No
Tax ID 21-025-336
Ownership Fee Simple
SqFt Source Assessor
Acceptable Financing Conventional, FHA, VA
Listing Terms Conventional, FHA, VA
Financing Conventional,FHA,VA
Special Listing Condition Standard
Read Less Info
Want to know what your home might be worth? Contact us for a FREE valuation!

Our team is ready to help you sell your home for the highest possible price ASAP

Bought with Ilya Vorobey • RE/MAX Elite
"My job is to find and attract mastery-based agents to the office, protect the culture, and make sure everyone is happy! "






