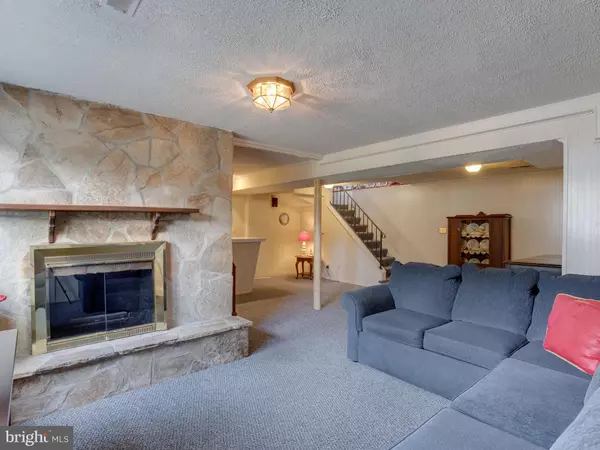$270,000
$280,000
3.6%For more information regarding the value of a property, please contact us for a free consultation.
4 Beds
2 Baths
1,502 SqFt
SOLD DATE : 10/31/2019
Key Details
Sold Price $270,000
Property Type Single Family Home
Sub Type Detached
Listing Status Sold
Purchase Type For Sale
Square Footage 1,502 sqft
Price per Sqft $179
Subdivision Hillside Acres
MLS Listing ID MDAA412848
Sold Date 10/31/19
Style Raised Ranch/Rambler
Bedrooms 4
Full Baths 1
Half Baths 1
HOA Y/N N
Abv Grd Liv Area 1,074
Originating Board BRIGHT
Year Built 1959
Annual Tax Amount $2,479
Tax Year 2018
Lot Size 7,360 Sqft
Acres 0.17
Property Description
Start packing and be home for the holidays! Love a warm glowing fireplace and cozy space to unwind? Look no further than the family room just off the entrance that features a built-in bar, gas fireplace and plenty of room for your guests. From here take the back staircase to the kitchen or go out the side entrance to access the long driveway. In the bright kitchen you'll find plenty of white cabinetry, gas cooking and a fantastic, private balcony where you can sip your coffee in the morning or enjoy a cocktail in the evening. Wood flooring can be found under the carpet in the LR, DR, front staircase and upper level bedrooms. Laundry and storage rooms are accessed through the 4th bedroom.
Location
State MD
County Anne Arundel
Zoning R5
Rooms
Other Rooms Living Room, Dining Room, Primary Bedroom, Bedroom 2, Bedroom 3, Bedroom 4, Kitchen, Family Room
Basement Fully Finished, Front Entrance
Main Level Bedrooms 3
Interior
Interior Features Bar, Built-Ins, Carpet, Ceiling Fan(s), Combination Dining/Living, Entry Level Bedroom, Kitchen - Eat-In, Wood Floors
Cooling Ceiling Fan(s), Central A/C
Flooring Wood, Carpet, Ceramic Tile
Equipment Built-In Microwave, Dishwasher, Exhaust Fan, Oven/Range - Gas, Refrigerator, Washer, Water Heater, Dryer
Fireplace Y
Window Features Bay/Bow,Screens,Vinyl Clad
Appliance Built-In Microwave, Dishwasher, Exhaust Fan, Oven/Range - Gas, Refrigerator, Washer, Water Heater, Dryer
Heat Source Natural Gas
Exterior
Exterior Feature Patio(s)
Water Access N
Accessibility None
Porch Patio(s)
Garage N
Building
Story 2
Sewer Public Sewer
Water Public
Architectural Style Raised Ranch/Rambler
Level or Stories 2
Additional Building Above Grade, Below Grade
New Construction N
Schools
Elementary Schools Overlook
Middle Schools Lindale
High Schools North County
School District Anne Arundel County Public Schools
Others
Senior Community No
Tax ID 020541000836500
Ownership Fee Simple
SqFt Source Assessor
Special Listing Condition Standard
Read Less Info
Want to know what your home might be worth? Contact us for a FREE valuation!

Our team is ready to help you sell your home for the highest possible price ASAP

Bought with Francis P DiBari • Cummings & Co. Realtors
"My job is to find and attract mastery-based agents to the office, protect the culture, and make sure everyone is happy! "






