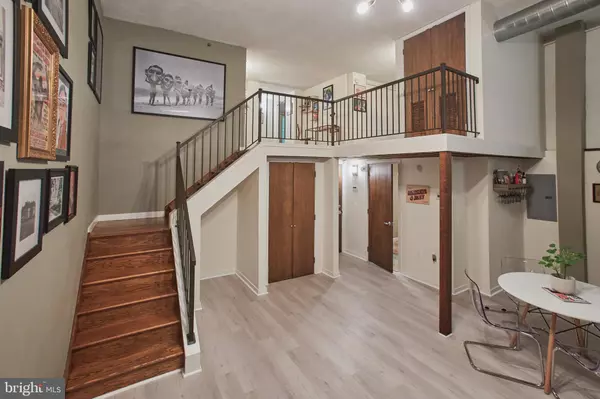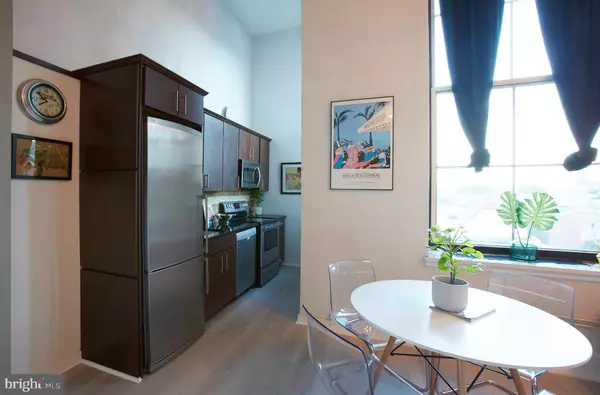$255,000
$265,000
3.8%For more information regarding the value of a property, please contact us for a free consultation.
1 Bed
1 Bath
688 SqFt
SOLD DATE : 10/25/2019
Key Details
Sold Price $255,000
Property Type Condo
Sub Type Condo/Co-op
Listing Status Sold
Purchase Type For Sale
Square Footage 688 sqft
Price per Sqft $370
Subdivision Hawthorne
MLS Listing ID PAPH823236
Sold Date 10/25/19
Style Loft
Bedrooms 1
Full Baths 1
Condo Fees $302/mo
HOA Y/N N
Abv Grd Liv Area 688
Originating Board BRIGHT
Year Built 1900
Annual Tax Amount $757
Tax Year 2019
Lot Dimensions 0.00 x 0.00
Property Description
This bright and airy top floor modern loft in the Hawthorne Lofts building offers style and amenities in a convenient location. The building, originally a school, is historically designated and maintains original architectural details that add warmth in contrast to modern loft styling. This unit features an open plan main living area with high ceilings, a great wall for displaying your art collection, and huge east- and south-facing windows with a beautiful mosaic sill. New gray-wash floors were installed in 2018, and the original wood schoolhouse floors are intact beneath if you prefer. Stainless steel Bosch appliances and granite countertops anchor the kitchen, which has space for a bar cart or prep station. Upstairs in the loft is plenty of space for an office, bedroom, and dressing area with walk-in closet. There is no shortage of storage in this unit, with three closets, under stair storage, and built in storage both in the loft and the full bathroom. The pet-friendly building also offers one of the largest roof decks with 360 views, a fully equipped gym, dry and steam saunas, and a common room with billiards table, all included in the low condo fee, and tax abated through December 2020. The location is convenient to parks for dog walking; grocery shopping at Whole Foods, Acme or the Italian Market; gyms; restaurants like Hawthorne s, Sabrina s, and Ralph s; coffee at Chapterhouse, Function Coffee Labs, and Starbucks; and is walkable to offerings in East Passyunk, Queen Village, and Center City.
Location
State PA
County Philadelphia
Area 19147 (19147)
Zoning RM1
Direction East
Rooms
Other Rooms Living Room, Kitchen, Loft
Interior
Interior Features Combination Dining/Living, Elevator, Exposed Beams, Floor Plan - Open, Kitchen - Galley, Walk-in Closet(s)
Heating Forced Air
Cooling Central A/C
Flooring Hardwood, Carpet
Fireplace N
Heat Source Electric
Laundry Common, Lower Floor
Exterior
Exterior Feature Deck(s)
Amenities Available Billiard Room, Elevator, Fitness Center, Game Room, Common Grounds, Sauna
Water Access N
Accessibility Elevator
Porch Deck(s)
Garage N
Building
Story 2
Unit Features Garden 1 - 4 Floors
Sewer Public Sewer
Water Public
Architectural Style Loft
Level or Stories 2
Additional Building Above Grade, Below Grade
New Construction N
Schools
School District The School District Of Philadelphia
Others
Pets Allowed Y
HOA Fee Include Security Gate,Management,Laundry,Health Club,Snow Removal,Common Area Maintenance,All Ground Fee
Senior Community No
Tax ID 888022476
Ownership Fee Simple
Security Features 24 hour security,Exterior Cameras,Main Entrance Lock,Security Gate
Acceptable Financing Conventional, Cash
Listing Terms Conventional, Cash
Financing Conventional,Cash
Special Listing Condition Standard
Pets Allowed Dogs OK, Cats OK, Breed Restrictions, Size/Weight Restriction
Read Less Info
Want to know what your home might be worth? Contact us for a FREE valuation!

Our team is ready to help you sell your home for the highest possible price ASAP

Bought with Matthew Ochs • Space & Company

"My job is to find and attract mastery-based agents to the office, protect the culture, and make sure everyone is happy! "






