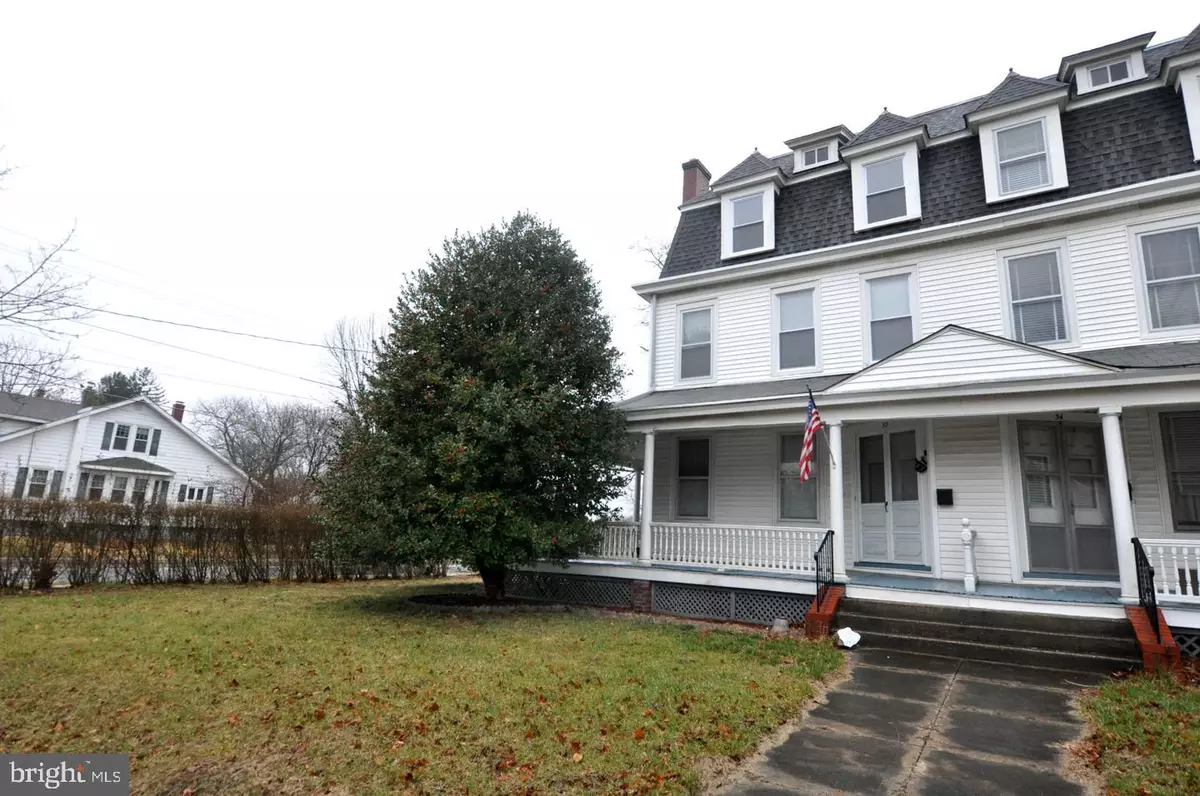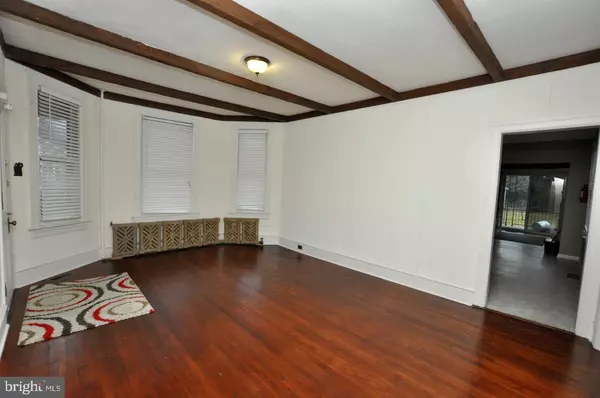$182,000
$185,000
1.6%For more information regarding the value of a property, please contact us for a free consultation.
6 Beds
2 Baths
9,702 Sqft Lot
SOLD DATE : 10/31/2019
Key Details
Sold Price $182,000
Property Type Single Family Home
Sub Type Twin/Semi-Detached
Listing Status Sold
Purchase Type For Sale
Subdivision None Available
MLS Listing ID NJBL300428
Sold Date 10/31/19
Style Victorian
Bedrooms 6
Full Baths 1
Half Baths 1
HOA Y/N N
Originating Board BRIGHT
Year Built 1900
Annual Tax Amount $3,046
Tax Year 2019
Lot Size 9,702 Sqft
Acres 0.22
Property Description
SMALL TOWN CHARMER and a well kept tradition! If you long for a slightly grander lifestyle of the Victorian Era homes but at an affordable price, this is your home! Many characteristic features such as the open foyer with beautiful, Chestnut winding staircase, the old time wrap around covered porches, and spacious rooms with hardwood flooring. Kitchen offers woodburning fireplace that will warm your holiday functions and offers plenty of room to entertain. Service staircase leads from kitchen to 2nd floor. Main floor room makes a great office or study. Pocket doors can separate the recreation room/living room. Living room also offers a woodburning fireplace. Home is serviced by 2-zoned radiator heat as well as new gas forced-air heating system installed in 2015. Newer tankless hot water heater. Electric service upgraded to 200 AMP in 2018. Detached oversized garage. And this home will save you money on taxes at only $2,677 a year. Can you believe it?! THIS TRULY IS A MORE FOR YOUR MONEY HOME!
Location
State NJ
County Burlington
Area Pemberton Boro (20328)
Zoning RESIDENTIAL
Rooms
Other Rooms Dining Room, Primary Bedroom, Bedroom 2, Bedroom 3, Bedroom 4, Bedroom 5, Kitchen, Family Room, Basement, Foyer, Study, Bedroom 6
Basement Full, Unfinished
Interior
Interior Features Breakfast Area, Carpet, Curved Staircase, Double/Dual Staircase, Family Room Off Kitchen, Formal/Separate Dining Room, Kitchen - Country, Kitchen - Eat-In, Stall Shower, Wood Floors
Hot Water Natural Gas
Heating Forced Air, Radiator
Cooling None
Flooring Carpet, Ceramic Tile, Hardwood, Wood
Fireplaces Number 2
Fireplaces Type Wood
Equipment Built-In Range, Dishwasher, Dryer, Oven/Range - Electric, Refrigerator, Washer, Water Heater - Tankless
Fireplace Y
Appliance Built-In Range, Dishwasher, Dryer, Oven/Range - Electric, Refrigerator, Washer, Water Heater - Tankless
Heat Source Natural Gas, Oil
Laundry Basement
Exterior
Parking Features Oversized
Garage Spaces 2.0
Utilities Available Cable TV
Water Access N
Accessibility 2+ Access Exits
Total Parking Spaces 2
Garage Y
Building
Story 3+
Sewer Public Septic
Water Public
Architectural Style Victorian
Level or Stories 3+
Additional Building Above Grade, Below Grade
New Construction N
Schools
Middle Schools Helen A. Fort M.S.
High Schools Pemberton Twp. H.S.
School District Pemberton Boro
Others
Senior Community No
Tax ID 28-00303 03-00018
Ownership Fee Simple
SqFt Source Assessor
Special Listing Condition Standard
Read Less Info
Want to know what your home might be worth? Contact us for a FREE valuation!

Our team is ready to help you sell your home for the highest possible price ASAP

Bought with Sonya M. Kennedy • Century 21 Alliance-Burlington
"My job is to find and attract mastery-based agents to the office, protect the culture, and make sure everyone is happy! "






