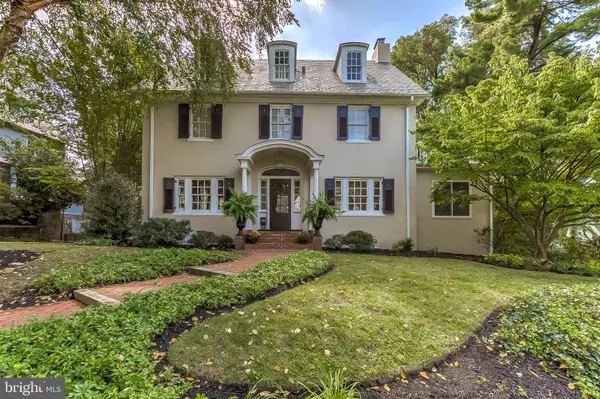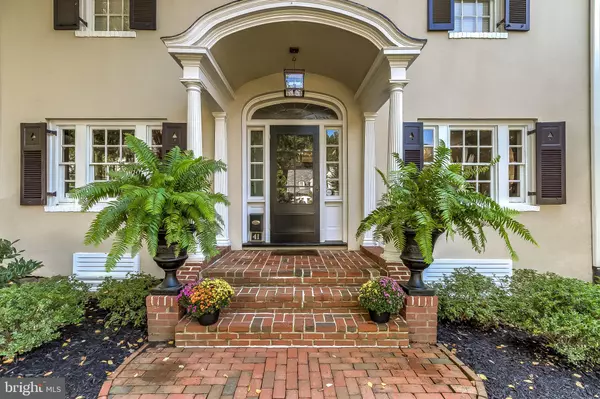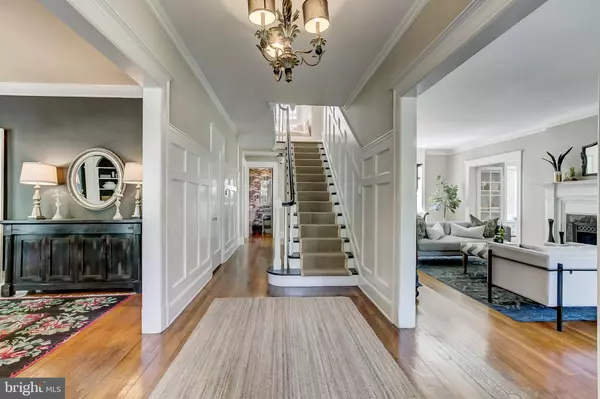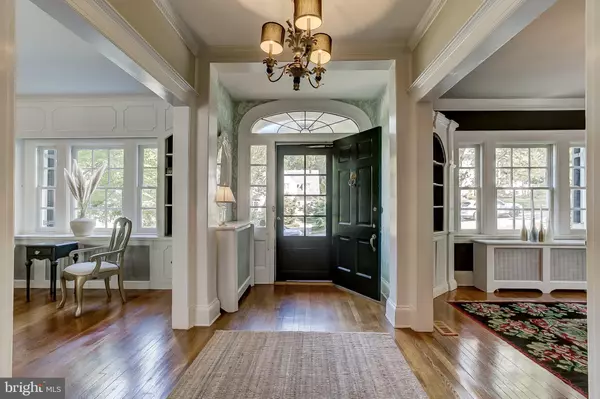$865,000
$899,000
3.8%For more information regarding the value of a property, please contact us for a free consultation.
5 Beds
4 Baths
3,855 SqFt
SOLD DATE : 11/04/2019
Key Details
Sold Price $865,000
Property Type Single Family Home
Sub Type Detached
Listing Status Sold
Purchase Type For Sale
Square Footage 3,855 sqft
Price per Sqft $224
Subdivision Guilford
MLS Listing ID MDBA485356
Sold Date 11/04/19
Style Colonial
Bedrooms 5
Full Baths 3
Half Baths 1
HOA Fees $36/ann
HOA Y/N Y
Abv Grd Liv Area 3,855
Originating Board BRIGHT
Year Built 1923
Annual Tax Amount $16,055
Tax Year 2019
Lot Size 0.353 Acres
Acres 0.35
Property Description
Located on a premier street in Guilford on the coveted Roland Park side, this impressive 5 bedroom, 3 full/ 1 half baths residence exudes an incredible sense of sophistication, design, style, and attention to detail. The home is ideal for entertaining or casual family comfort. This classic stucco center hall colonial is appointed with beautiful moldings, wainscoting, millwork, distressed pine and hardwood flooring. Each room is exceptional and appealing. On the main level the home features an inviting foyer with beautiful wainscoting, a stylish living room with wood burning fireplace, charming formal dining room with corner cabinets, sun-drenched sunroom with walls of windows, updated cook s kitchen with wood cabinets, quartz countertops, and stainless steel appliances. Adjoining the kitchen is a dramatic vaulted family room addition with gas burning fireplace, distressed pine flooring, with access to an expansive deck overlooking the lovely rear lot. A powder room and side entry mud room complete the main level. The second level includes an en-suite master bedroom and bath with French doors to balcony access, built in cabinets and closets, and a terrific bath with large walk-in shower and linen closet. There are two additional charming bedrooms on this level and an updated bath with tub/shower. The third level features two additional bedrooms and a full bath. The lower level houses the laundry area, has exterior side access, and is perfect for storage. The one car garage is located on the lower level and is accessed from a gated driveway and parking pad on the side and rear of the property. Lush gardens, hardscape, and gorgeous plantings further enhance the refinement of this splendid residence. The property is desirably located within walking distance to some of the most prestigious public and private schools, great caf s, and restaurants. Hospitals, institutions, shopping and major highways are nearby. A home warranty is provided. BROKER S OPEN 9/25 from 12 2 PM.
Location
State MD
County Baltimore City
Zoning R-1-D
Rooms
Other Rooms Living Room, Dining Room, Primary Bedroom, Bedroom 2, Bedroom 3, Bedroom 4, Bedroom 5, Kitchen, Foyer, Sun/Florida Room, Great Room, Mud Room
Basement Daylight, Partial, Heated, Rear Entrance, Windows, Full
Interior
Interior Features Built-Ins, Carpet, Cedar Closet(s), Ceiling Fan(s), Chair Railings, Crown Moldings, Family Room Off Kitchen, Floor Plan - Traditional, Formal/Separate Dining Room, Kitchen - Country, Kitchen - Island, Primary Bath(s), Recessed Lighting, Tub Shower, Upgraded Countertops, Wainscotting, Wet/Dry Bar, Window Treatments, Wine Storage, Wood Floors
Hot Water Natural Gas
Heating Radiator, Radiant
Cooling Ceiling Fan(s), Central A/C
Fireplaces Number 2
Fireplaces Type Fireplace - Glass Doors, Gas/Propane, Mantel(s), Marble, Wood
Equipment Built-In Microwave, Cooktop, Dishwasher, Disposal, Dryer - Front Loading, Exhaust Fan, Icemaker, Oven - Double, Oven - Self Cleaning, Oven - Wall, Refrigerator, Stainless Steel Appliances, Washer - Front Loading, Water Heater
Fireplace Y
Appliance Built-In Microwave, Cooktop, Dishwasher, Disposal, Dryer - Front Loading, Exhaust Fan, Icemaker, Oven - Double, Oven - Self Cleaning, Oven - Wall, Refrigerator, Stainless Steel Appliances, Washer - Front Loading, Water Heater
Heat Source Oil
Laundry Basement
Exterior
Exterior Feature Balcony, Deck(s)
Parking Features Basement Garage, Garage - Rear Entry
Garage Spaces 5.0
Water Access N
Roof Type Architectural Shingle,Slate
Accessibility None
Porch Balcony, Deck(s)
Attached Garage 1
Total Parking Spaces 5
Garage Y
Building
Story 3+
Sewer Public Septic, Public Sewer
Water Public
Architectural Style Colonial
Level or Stories 3+
Additional Building Above Grade, Below Grade
New Construction N
Schools
School District Baltimore City Public Schools
Others
Senior Community No
Tax ID 0312013701G028
Ownership Fee Simple
SqFt Source Assessor
Special Listing Condition Standard
Read Less Info
Want to know what your home might be worth? Contact us for a FREE valuation!

Our team is ready to help you sell your home for the highest possible price ASAP

Bought with Tamiko Rachelle Humphrise • Redfin Corp
"My job is to find and attract mastery-based agents to the office, protect the culture, and make sure everyone is happy! "






