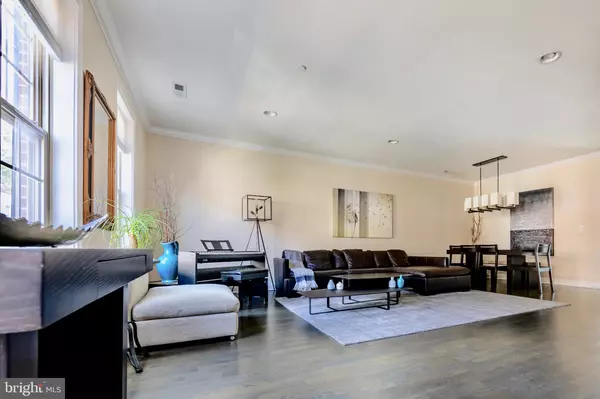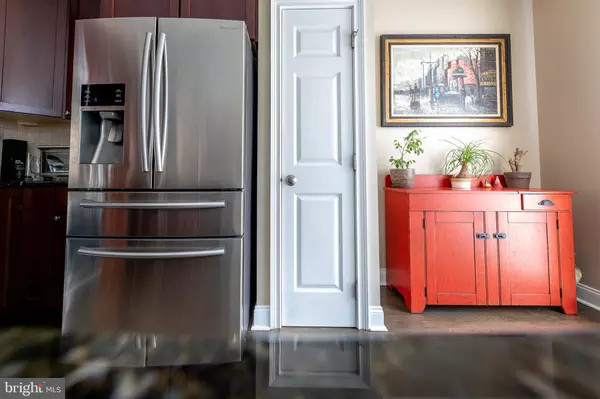$743,000
$759,000
2.1%For more information regarding the value of a property, please contact us for a free consultation.
3 Beds
3 Baths
2,159 SqFt
SOLD DATE : 10/29/2019
Key Details
Sold Price $743,000
Property Type Condo
Sub Type Condo/Co-op
Listing Status Sold
Purchase Type For Sale
Square Footage 2,159 sqft
Price per Sqft $344
Subdivision Naval Square
MLS Listing ID PAPH831648
Sold Date 10/29/19
Style Traditional
Bedrooms 3
Full Baths 2
Half Baths 1
Condo Fees $539/mo
HOA Y/N N
Abv Grd Liv Area 2,159
Originating Board BRIGHT
Year Built 2006
Annual Tax Amount $9,379
Tax Year 2020
Lot Dimensions 0.00 x 0.00
Property Description
Incredible Naval Square opportunity: this impeccable 23 wide townhome features countless upgrades throughout, attached garage & private terrace! 1st floor: pristine living/dining space with completely refinished oak hardwood floors & generous recessed lighting. The spectacular kitchen is a chef s dream. Complete with shaker-style cherry cabinets, new Samsung stainless appliance package, sleek granite counters, upgraded recessed lighting & marble tile backsplash. The adjoining family room opens to a serene terrace. 2nd level: upgraded high-end hardwood floors by Mercier grace the entire upper level of this home. Elegant master suite with vaulted ceilings, oversized walk-in-closet (completely outfitted with Elfa shelves closet system), luxe bath with dual sinks, jacuzzi tub, granite tops & tile upgrade. Two additional large bedrooms (one featuring a 2nd WIC, also with Elfa shelves), classic hall bath, and laundry closet with new Whirlpool washer/dryer complete this level. Cozy upgraded new wool carpet by Godfrey Hirst on all stairs. Ring doorbell + wireless chimes and upgraded ADT alarm is included in purchase. Ample, additional storage space and Elfa shelves, located in nicely finished garage. All this with extraordinary Naval Square amenities: concierge, state-of-the-art fitness center, seasonal pool, dramatic community room w/40' domed ceiling (also available for private functions), 24-hour secure, gated community. Very close proximity to South Street Bridge, UPenn, CHOP, HUP & Drexel. Exciting restaurants, shops, cafes, located just outside the gates in the Graduate Hospital Area, Fitler & Rittenhouse Sq s. Only steps out the back gate you can enjoy the Schuylkill River Park, including the Award Winning Trail & Boardwalk, Taney playground & dog park! Pet friendly community, very low utilities and condo fees make ownership incredibly affordable. Don t miss your chance to own Center City's premier gated community!
Location
State PA
County Philadelphia
Area 19146 (19146)
Zoning RMX1
Interior
Heating Central
Cooling Central A/C
Heat Source Natural Gas
Exterior
Parking Features Garage - Rear Entry, Garage Door Opener, Built In, Inside Access
Garage Spaces 1.0
Amenities Available Club House, Common Grounds, Concierge, Elevator, Exercise Room, Fitness Center, Gated Community, Jog/Walk Path, Meeting Room, Pool - Outdoor, Swimming Pool
Water Access N
Accessibility None
Attached Garage 1
Total Parking Spaces 1
Garage Y
Building
Story 3+
Sewer Public Sewer
Water Public
Architectural Style Traditional
Level or Stories 3+
Additional Building Above Grade, Below Grade
New Construction Y
Schools
School District The School District Of Philadelphia
Others
Pets Allowed Y
HOA Fee Include Common Area Maintenance,All Ground Fee,Ext Bldg Maint,Health Club,Lawn Maintenance,Pool(s),Security Gate,Sewer,Snow Removal
Senior Community No
Tax ID 888301186
Ownership Condominium
Special Listing Condition Standard
Pets Allowed Cats OK, Dogs OK
Read Less Info
Want to know what your home might be worth? Contact us for a FREE valuation!

Our team is ready to help you sell your home for the highest possible price ASAP

Bought with Lisa Leven-Kahn • Compass RE

"My job is to find and attract mastery-based agents to the office, protect the culture, and make sure everyone is happy! "






