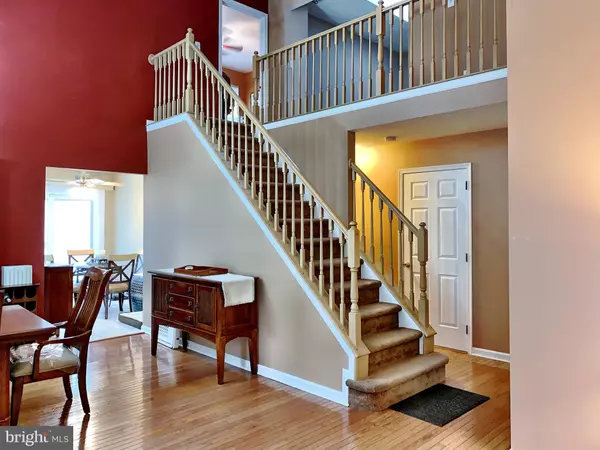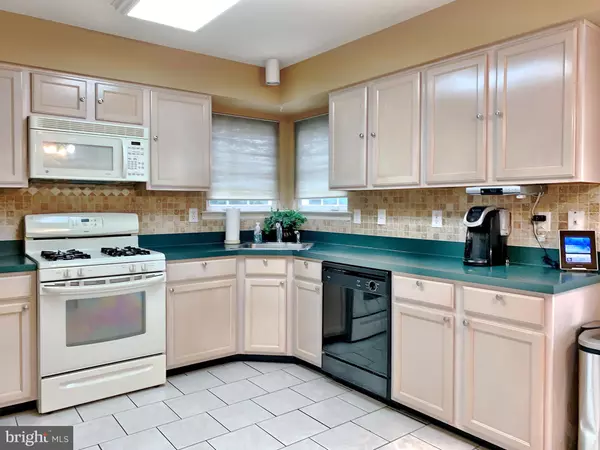$317,000
$325,000
2.5%For more information regarding the value of a property, please contact us for a free consultation.
3 Beds
3 Baths
2,032 SqFt
SOLD DATE : 11/04/2019
Key Details
Sold Price $317,000
Property Type Single Family Home
Sub Type Detached
Listing Status Sold
Purchase Type For Sale
Square Footage 2,032 sqft
Price per Sqft $156
Subdivision Steeplechase
MLS Listing ID NJBL352902
Sold Date 11/04/19
Style Colonial
Bedrooms 3
Full Baths 2
Half Baths 1
HOA Y/N N
Abv Grd Liv Area 2,032
Originating Board BRIGHT
Year Built 1996
Annual Tax Amount $8,625
Tax Year 2019
Lot Size 6,510 Sqft
Acres 0.15
Lot Dimensions 62.00 x 105.00
Property Description
Move Right In to this Clean & Bright 3 Bedroom, 2 1/2 Bath Hampton Model Colonial with a Master Bedroom on the First Floor, 2nd Floor Loft & Full Finished Basement that is nestled on a Premium Lot Backing to Trees in the Desirable Steeplechase Development, Burlington Township! New Windows - All Windows Have Been Replaced Throughout the Home! Newer Roof! Newer HVAC System! Newer Garage Doors! Brand New Side Entrance Way Front Door flows into the gleaming hardwood flooring with accented in-lay stone Foyer area & defined vaulted ceilings in the Living Room & Dining Room areas. Living Room features a gas fireplace with stone around & wood mantle and a ceiling fan with light. The Eat-in-Kitchen offers tile flooring, plenty of counter & cabinetry space with hardware, corner stainless steel sink, tile backsplash, pantry plus an upgraded Slider door with internal blinds that offers access to the Spacious Fenced in Backyard Deck that Backs to Trees - Great for Entertaining Family & Friends! 1st Floor Master Suite includes hardwood flooring, His/Hers Walk-in-Closets, ceiling fan with light; Private Master Bath contains Tile stall shower, Corner Jacuzzi soaking tub & double vanity. Hall Closet, Powder Room & Access to the 2-Car Garage complete the 1st Floor! 2nd Floor features a Large sized Bedroom with hardwood flooring that shares the Full Bath with a Large walk-in-closet plus Access to the Loft Area with the ability to use a gas fireplace with stone around. The 3rd Bedroom features upgraded wide plank flooring while offering another walk-in-closet. The Full Finished Basement contains an Exercise Room Open Concept that allows everybody in the Family to be Lean & Fit, Laundry area plus plenty of storage space in the Walk-in-Closet. Professionally Landscaped! Great Location! Close to Major Highways, Military Base, Restaurants, Parks, Shopping & Schools! Beautiful Inside & Out!
Location
State NJ
County Burlington
Area Burlington Twp (20306)
Zoning R-12
Rooms
Other Rooms Living Room, Dining Room, Primary Bedroom, Bedroom 2, Bedroom 3, Kitchen, Exercise Room, Laundry, Loft, Primary Bathroom, Full Bath, Half Bath
Basement Fully Finished, Poured Concrete
Main Level Bedrooms 1
Interior
Interior Features Carpet, Ceiling Fan(s), Combination Dining/Living, Dining Area, Entry Level Bedroom, Floor Plan - Open, Kitchen - Eat-In, Recessed Lighting, Skylight(s), Soaking Tub, Stall Shower, Tub Shower, Walk-in Closet(s), Window Treatments
Hot Water Natural Gas
Heating Forced Air
Cooling Central A/C, Ceiling Fan(s)
Flooring Hardwood, Carpet, Ceramic Tile, Laminated
Fireplaces Number 2
Fireplaces Type Fireplace - Glass Doors, Gas/Propane, Mantel(s), Stone
Equipment Built-In Microwave, Built-In Range, Dishwasher, Dryer - Gas, Oven/Range - Gas, Refrigerator, Washer
Furnishings Yes
Fireplace Y
Appliance Built-In Microwave, Built-In Range, Dishwasher, Dryer - Gas, Oven/Range - Gas, Refrigerator, Washer
Heat Source Natural Gas
Laundry Basement
Exterior
Exterior Feature Deck(s)
Parking Features Garage - Front Entry, Garage Door Opener, Inside Access
Garage Spaces 4.0
Fence Wood
Water Access N
View Trees/Woods
Roof Type Pitched,Shingle
Accessibility None
Porch Deck(s)
Attached Garage 2
Total Parking Spaces 4
Garage Y
Building
Lot Description Backs to Trees
Story 2
Sewer Public Sewer
Water Public
Architectural Style Colonial
Level or Stories 2
Additional Building Above Grade, Below Grade
New Construction N
Schools
Elementary Schools Fountain Woods E.S.
Middle Schools Springside M.S.
High Schools Burlington Township H.S.
School District Burlington Township
Others
Senior Community No
Tax ID 06-00143 07-00002
Ownership Fee Simple
SqFt Source Assessor
Special Listing Condition Standard
Read Less Info
Want to know what your home might be worth? Contact us for a FREE valuation!

Our team is ready to help you sell your home for the highest possible price ASAP

Bought with Donna T Lucarelli • Keller Williams Real Estate - Princeton

"My job is to find and attract mastery-based agents to the office, protect the culture, and make sure everyone is happy! "






