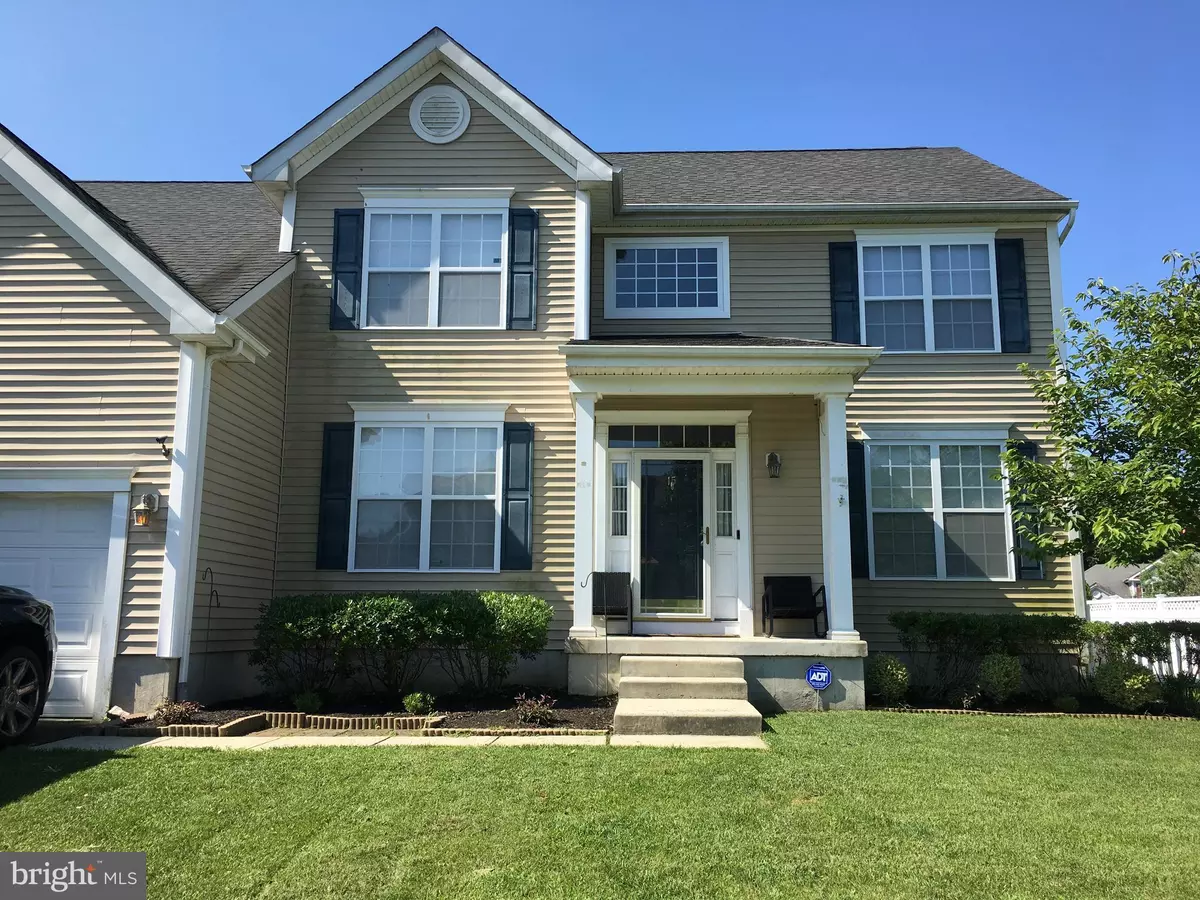$328,000
$329,999
0.6%For more information regarding the value of a property, please contact us for a free consultation.
4 Beds
3 Baths
2,453 SqFt
SOLD DATE : 11/06/2019
Key Details
Sold Price $328,000
Property Type Single Family Home
Sub Type Detached
Listing Status Sold
Purchase Type For Sale
Square Footage 2,453 sqft
Price per Sqft $133
Subdivision None Available
MLS Listing ID NJBL352364
Sold Date 11/06/19
Style Colonial
Bedrooms 4
Full Baths 2
Half Baths 1
HOA Fees $50/mo
HOA Y/N Y
Abv Grd Liv Area 2,453
Originating Board BRIGHT
Year Built 2009
Annual Tax Amount $6,864
Tax Year 2019
Lot Size 10,000 Sqft
Acres 0.23
Lot Dimensions 100x100
Property Description
Beautiful Andover Model located in the much sought after Preserve at Rancocas Creek community. This gorgeous home has 4 bedrooms, 2 full baths, one half bath, two car garage, basement and no lease payment solar panels for extra savings. Enter through the front porch and open the door to the sight of hardwood floored main foyer complete with vaulted ceiling, clerestory windows and a lovely staircase. To the left of the entrance is the formal living room and to the right, the dining room. The hall leads you to the large family room with a gas fireplace that opens to the kitchen with an eat in area, center island with counter height bar seating and stainless steel appliances. There is even a breakfast room/bonus room where you can entertain guests or enjoy a cup of coffee. The glass slider leads to the backyard patio for even more outdoor living space. The half bath and large laundry room is conveniently located off the kitchen, as well as the entrance to two car garage. No more getting wet, hot or cold while you bring in the groceries. Upstairs is the Master Bedroom en suite complete with soaking tub, stall shower, double vanity, and large walk in closet. Down the hall are the additional three spacious bedrooms. This home also has a security system and sprinkler system. Just minutes from Joint Base MDL, shopping, train and buses. Visit the Jersey Shore, PA, NYC or Atlantic City. This home is awaiting new owners to move in and make this home their own.
Location
State NJ
County Burlington
Area Pemberton Twp (20329)
Zoning RESIDENTIAL
Rooms
Other Rooms Living Room, Dining Room, Primary Bedroom, Bedroom 2, Bedroom 3, Kitchen, Family Room, Basement, Foyer, Breakfast Room, Bedroom 1, Laundry, Primary Bathroom
Basement Full, Unfinished
Interior
Interior Features Attic, Breakfast Area, Ceiling Fan(s), Chair Railings, Crown Moldings, Family Room Off Kitchen, Kitchen - Eat-In, Kitchen - Island, Primary Bath(s), Pantry, Recessed Lighting, Sprinkler System, Stall Shower, Walk-in Closet(s)
Hot Water Electric, Solar
Heating Forced Air
Cooling Central A/C
Flooring Ceramic Tile, Hardwood, Laminated
Fireplaces Number 1
Fireplaces Type Gas/Propane
Equipment Dishwasher, Disposal, Dryer - Gas, Stainless Steel Appliances, Stove, Washer, Refrigerator, Microwave
Furnishings No
Fireplace Y
Appliance Dishwasher, Disposal, Dryer - Gas, Stainless Steel Appliances, Stove, Washer, Refrigerator, Microwave
Heat Source Natural Gas
Laundry Main Floor
Exterior
Exterior Feature Patio(s), Porch(es)
Parking Features Garage - Front Entry, Garage Door Opener, Garage - Side Entry
Garage Spaces 2.0
Fence Fully, Picket, Vinyl, Wood
Utilities Available Cable TV Available, Electric Available, Natural Gas Available, Phone Available, Sewer Available, Water Available
Amenities Available None
Water Access N
Roof Type Architectural Shingle
Street Surface Black Top
Accessibility 2+ Access Exits, 36\"+ wide Halls
Porch Patio(s), Porch(es)
Road Frontage Boro/Township
Attached Garage 2
Total Parking Spaces 2
Garage Y
Building
Lot Description Front Yard, Landscaping, Level, Rear Yard
Story 2
Foundation Slab
Sewer Public Sewer
Water Public
Architectural Style Colonial
Level or Stories 2
Additional Building Above Grade, Below Grade
Structure Type 9'+ Ceilings,Dry Wall
New Construction N
Schools
Elementary Schools Howard L Emmons
Middle Schools Helen A. Fort M.S.
High Schools Pemberton Township
School District Pemberton Township Schools
Others
HOA Fee Include Common Area Maintenance
Senior Community No
Tax ID 29-00812 03-00007
Ownership Fee Simple
SqFt Source Estimated
Security Features Security System
Acceptable Financing Cash, FHA, USDA, VA, Conventional
Horse Property N
Listing Terms Cash, FHA, USDA, VA, Conventional
Financing Cash,FHA,USDA,VA,Conventional
Special Listing Condition Standard
Read Less Info
Want to know what your home might be worth? Contact us for a FREE valuation!

Our team is ready to help you sell your home for the highest possible price ASAP

Bought with Lorin J. Arnold • Century 21 Alliance-Burlington
"My job is to find and attract mastery-based agents to the office, protect the culture, and make sure everyone is happy! "






