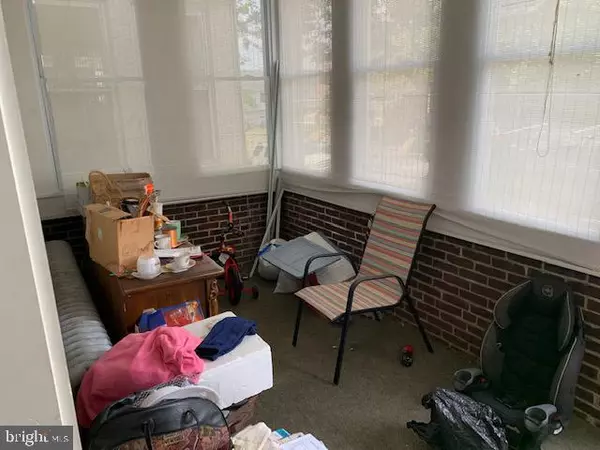$93,840
$110,000
14.7%For more information regarding the value of a property, please contact us for a free consultation.
4 Beds
2 Baths
2,178 Sqft Lot
SOLD DATE : 11/08/2019
Key Details
Sold Price $93,840
Property Type Townhouse
Sub Type Interior Row/Townhouse
Listing Status Sold
Purchase Type For Sale
Subdivision Wilm #23
MLS Listing ID DENC484806
Sold Date 11/08/19
Style Traditional
Bedrooms 4
Full Baths 2
HOA Y/N N
Originating Board BRIGHT
Year Built 1910
Annual Tax Amount $728
Tax Year 2018
Lot Size 2,178 Sqft
Acres 0.05
Lot Dimensions 26.50 x 85.00
Property Description
This large end unit row home in Wilmington was formerly used as a dentist office on the first floor and a one bedroom apartment on the second floor. It has since been changed over to a single occupant residence, which has created a unique floorplan with ample living space. On the first floor you will find an enclosed front porch which is heated, 3 bedrooms, a full bathroom and a large living room. Upstairs is a full eat-in kitchen, a family room, another bedroom and second full bathroom with separate tub and shower stall. There is also a nice balcony/sitting area off the second floor bathroom. The backyard is completely fenced in and the home also includes a one car detached garage!! Long-standing tenants are currently in place and they would like to stay. Home is being rented for $1195/month.
Location
State DE
County New Castle
Area Wilmington (30906)
Zoning 26R-3
Rooms
Other Rooms Living Room, Bedroom 2, Bedroom 3, Bedroom 4, Kitchen, Bedroom 1
Basement Full, Outside Entrance, Walkout Stairs, Unfinished
Main Level Bedrooms 3
Interior
Interior Features Kitchen - Eat-In
Hot Water Natural Gas
Heating Hot Water
Cooling Central A/C
Equipment Refrigerator, Dishwasher, Disposal, Microwave, Washer, Dryer
Fireplace Y
Appliance Refrigerator, Dishwasher, Disposal, Microwave, Washer, Dryer
Heat Source Natural Gas
Laundry Basement, Has Laundry
Exterior
Parking Features Garage - Side Entry
Garage Spaces 1.0
Fence Partially, Rear
Water Access N
Accessibility None
Total Parking Spaces 1
Garage Y
Building
Story 2
Sewer Public Sewer
Water Public
Architectural Style Traditional
Level or Stories 2
Additional Building Above Grade, Below Grade
New Construction N
Schools
School District Red Clay Consolidated
Others
Senior Community No
Tax ID 26-027.30-269
Ownership Fee Simple
SqFt Source Estimated
Special Listing Condition Standard
Read Less Info
Want to know what your home might be worth? Contact us for a FREE valuation!

Our team is ready to help you sell your home for the highest possible price ASAP

Bought with Karen H Stephens-Johnson • Long & Foster Real Estate, Inc.
"My job is to find and attract mastery-based agents to the office, protect the culture, and make sure everyone is happy! "






