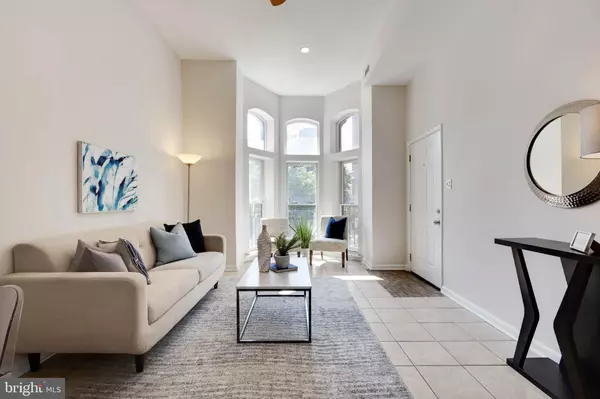$538,000
$529,000
1.7%For more information regarding the value of a property, please contact us for a free consultation.
2 Beds
1 Bath
992 SqFt
SOLD DATE : 11/08/2019
Key Details
Sold Price $538,000
Property Type Condo
Sub Type Condo/Co-op
Listing Status Sold
Purchase Type For Sale
Square Footage 992 sqft
Price per Sqft $542
Subdivision Shaw
MLS Listing ID DCDC442950
Sold Date 11/08/19
Style Victorian
Bedrooms 2
Full Baths 1
Condo Fees $474/mo
HOA Y/N N
Abv Grd Liv Area 992
Originating Board BRIGHT
Year Built 1910
Annual Tax Amount $3,667
Tax Year 2019
Property Description
Hiding behind this beautiful 1910 facade you ll find a contemporary 2BR condo featuring an open living space with 14-foot ceilings in the living room and large bay window with southern exposure. The freshly updated kitchen has white cabinets, new stainless steel appliances and sleek quartz counters. You ll love the distinctive ceramic tile floors in the living and dining room, they enhance the unique ambience of the space. Down the hall you ll find 2 bedrooms with new carpet and a recently refreshed bathroom as well. If you are looking for something special, not a cookie-cutter apartment in a big impersonal building, then we ve got just the thing for you. This special home is ready for you to turn the key and move right in. Walk out the front door and you have all of the amenities you could ask for. The Mt. Vernon Sq/Convention Center Metro (Yellow and Green lines) is less than 2 blocks away. Need the Blue/Orange, Silver or Red Lines? McPherson Square and Farragut North are both less than a mile. Looking for a place to grab a bite to eat, or something to drink? Tiger Fork, La Colombe, Seylou Bakery and Espita are all within a block. Want more choices? 14th Street is just a quick scooter ride away, or head the other way to Chinatown! Need groceries? Safeway, Giant or Whole Foods are all close by. Check out Walkscore and it gets a 98 for walking and a 100 for public transportation access. Car, what car? Who needs it!!
Location
State DC
County Washington
Zoning R4
Rooms
Main Level Bedrooms 2
Interior
Interior Features Breakfast Area, Intercom, Combination Dining/Living, Floor Plan - Open
Hot Water Electric
Heating Heat Pump(s)
Cooling Central A/C, Heat Pump(s)
Equipment Dishwasher, Disposal, Dryer, Microwave, Oven/Range - Electric, Refrigerator, Washer, Stove, Icemaker
Fireplace N
Appliance Dishwasher, Disposal, Dryer, Microwave, Oven/Range - Electric, Refrigerator, Washer, Stove, Icemaker
Heat Source Electric
Exterior
Utilities Available Cable TV Available
Amenities Available None
Water Access N
Accessibility None
Garage N
Building
Story 1
Sewer Public Sewer
Water Public
Architectural Style Victorian
Level or Stories 1
Additional Building Above Grade, Below Grade
New Construction N
Schools
School District District Of Columbia Public Schools
Others
HOA Fee Include Water,Sewer,Trash
Senior Community No
Tax ID 0368//2009
Ownership Condominium
Special Listing Condition Standard
Read Less Info
Want to know what your home might be worth? Contact us for a FREE valuation!

Our team is ready to help you sell your home for the highest possible price ASAP

Bought with Ashk Adamiyatt • TTR Sotheby's International Realty
"My job is to find and attract mastery-based agents to the office, protect the culture, and make sure everyone is happy! "






