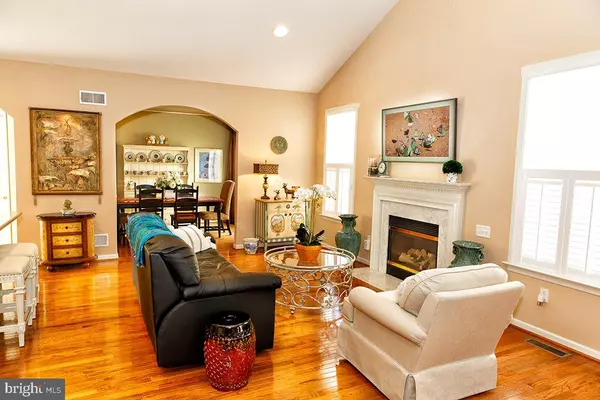$330,000
$335,000
1.5%For more information regarding the value of a property, please contact us for a free consultation.
3 Beds
2 Baths
2,065 SqFt
SOLD DATE : 11/08/2019
Key Details
Sold Price $330,000
Property Type Single Family Home
Sub Type Twin/Semi-Detached
Listing Status Sold
Purchase Type For Sale
Square Footage 2,065 sqft
Price per Sqft $159
Subdivision Brittany Hills
MLS Listing ID PACT489152
Sold Date 11/08/19
Style Cape Cod
Bedrooms 3
Full Baths 2
HOA Fees $195/mo
HOA Y/N Y
Abv Grd Liv Area 2,065
Originating Board BRIGHT
Year Built 2003
Annual Tax Amount $5,693
Tax Year 2019
Lot Size 5,866 Sqft
Acres 0.13
Lot Dimensions 0.00 x 0.00
Property Description
Nestled in the age qualified community of Brittany Hills, this charming home offers one floor living at its best! Enter from a lovely porch into a spacious entry hall with gleaming hardwood floors that continue throughout the whole house. A hallway to the left leads to two bedrooms with sizable closets and a full bath for guests to use. The main living area features an open floor plan, vaulted ceilings, plantation shutters and windows bringing in sunlight and a stunning marble fireplace. The open kitchen is a joy to work in with ample cabinets and pantry, and corian counter space with island. This home also offers a sun room with french doors leading out to a lovely patio area. The master suite includes two walk-in closets, and full bath with double vanity and over-sized soaking tub. The two car garage sits off the laundry room. A full basement provides plenty of storage space that could provide additional living space for future owners. This home comes with a whole house Generac generator, April Air purifier, and built in safe. The Brittany Hills club house, pool, fitness facility, tennis courts and more are at your disposal in this active adult community. Home Warranty included!
Location
State PA
County Chester
Area New Garden Twp (10360)
Zoning UD
Rooms
Other Rooms Living Room, Dining Room, Primary Bedroom, Bedroom 2, Kitchen, Family Room, Laundry
Basement Full, Unfinished
Main Level Bedrooms 3
Interior
Interior Features Air Filter System, Ceiling Fan(s), Floor Plan - Open, Kitchen - Island, Primary Bath(s), Pantry, Recessed Lighting, Soaking Tub, Stall Shower, Tub Shower, Walk-in Closet(s), Window Treatments, Wood Floors
Hot Water Natural Gas
Heating Forced Air
Cooling Central A/C
Flooring Hardwood, Ceramic Tile
Fireplaces Number 1
Fireplaces Type Gas/Propane, Marble, Mantel(s)
Equipment Built-In Microwave, Dishwasher, Water Heater, Refrigerator, Oven - Self Cleaning, Extra Refrigerator/Freezer
Fireplace Y
Appliance Built-In Microwave, Dishwasher, Water Heater, Refrigerator, Oven - Self Cleaning, Extra Refrigerator/Freezer
Heat Source Natural Gas
Laundry Main Floor
Exterior
Exterior Feature Patio(s)
Parking Features Garage Door Opener, Garage - Rear Entry, Inside Access
Garage Spaces 2.0
Utilities Available Cable TV
Amenities Available Bar/Lounge, Club House, Common Grounds, Exercise Room, Fitness Center, Library, Meeting Room, Pool - Indoor, Tennis Courts, Swimming Pool, Game Room, Spa
Water Access N
Roof Type Pitched,Shingle
Accessibility None
Porch Patio(s)
Attached Garage 2
Total Parking Spaces 2
Garage Y
Building
Story 1
Sewer Public Sewer
Water Public
Architectural Style Cape Cod
Level or Stories 1
Additional Building Above Grade, Below Grade
Structure Type 9'+ Ceilings,Cathedral Ceilings
New Construction N
Schools
School District Kennett Consolidated
Others
HOA Fee Include All Ground Fee,Common Area Maintenance,Health Club,Lawn Maintenance,Management,Pool(s),Recreation Facility,Snow Removal,Trash
Senior Community Yes
Age Restriction 55
Tax ID 60-04 -0336
Ownership Fee Simple
SqFt Source Assessor
Acceptable Financing Cash, Conventional
Listing Terms Cash, Conventional
Financing Cash,Conventional
Special Listing Condition Standard
Read Less Info
Want to know what your home might be worth? Contact us for a FREE valuation!

Our team is ready to help you sell your home for the highest possible price ASAP

Bought with David M Hinkel • Coldwell Banker Realty

"My job is to find and attract mastery-based agents to the office, protect the culture, and make sure everyone is happy! "






