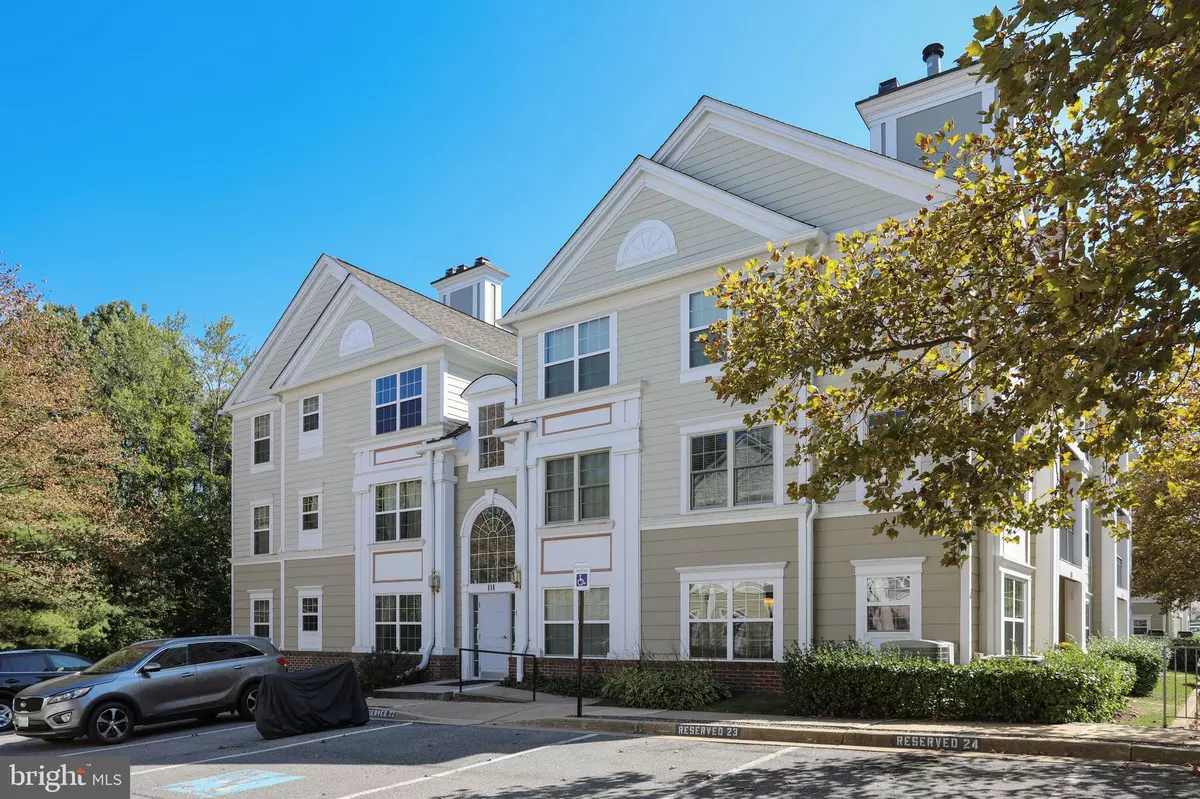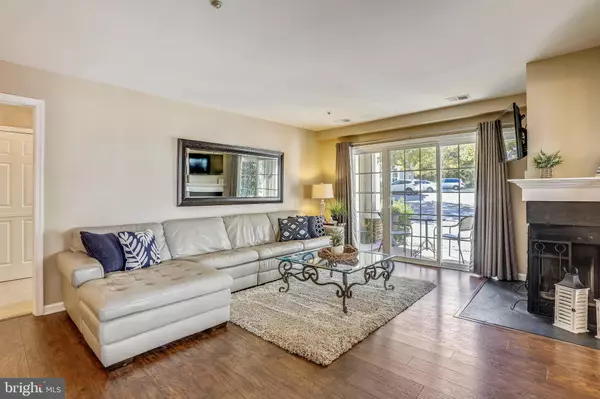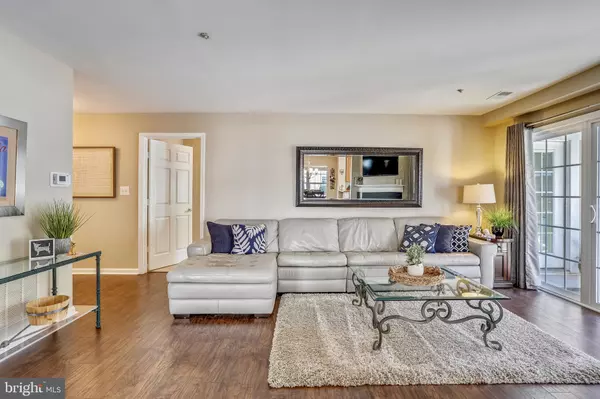$275,000
$285,000
3.5%For more information regarding the value of a property, please contact us for a free consultation.
2 Beds
2 Baths
1,142 SqFt
SOLD DATE : 11/12/2019
Key Details
Sold Price $275,000
Property Type Condo
Sub Type Condo/Co-op
Listing Status Sold
Purchase Type For Sale
Square Footage 1,142 sqft
Price per Sqft $240
Subdivision Kentlands Ridge
MLS Listing ID MDMC679150
Sold Date 11/12/19
Style Traditional
Bedrooms 2
Full Baths 2
Condo Fees $434/mo
HOA Fees $104/mo
HOA Y/N Y
Abv Grd Liv Area 1,142
Originating Board BRIGHT
Year Built 1992
Annual Tax Amount $3,511
Tax Year 2019
Property Description
One-level living at its best! Spectacular two bedroom with two full bath first-floor unit in the heart of the Kentlands. Updated and upgraded bathrooms, kitchen and floors. Master bath with oversized shower with seamless glass door, bench, niche, shower to ceiling marble tiles, two individual wood with granite vanity cabinets, chrome fixtures, ceramic tiles. Second full bath with tub to ceiling subway tiles, shower niche, wood with granite vanity cabinet with marble backsplash, chrome fixtures and tile floor. Expansive master bedroom with walk-in closet and direct patio access. Laminate wood floors throughout kitchen/living/dining rooms. Updated kitchen with stainless steel appliances, quartz countertops and maple cabinets. New windows and sliding glass door installed in 2015. Cozy two-sided wood-burning fireplace. Direct patio entry. One assigned parking space with ample additional parking. 1/4 mile to Kentlands Pool & Gym, 1/2 mile to Whole Foods, 3/4 mile to all of Kentlands shopping/dining/entertainment.
Location
State MD
County Montgomery
Zoning MXD
Rooms
Main Level Bedrooms 2
Interior
Heating Forced Air
Cooling Central A/C
Fireplace Y
Heat Source Electric
Laundry Main Floor, Washer In Unit
Exterior
Parking On Site 1
Amenities Available Pool - Outdoor, Basketball Courts, Club House, Common Grounds, Exercise Room, Jog/Walk Path, Lake, Party Room, Picnic Area, Tennis Courts, Tot Lots/Playground
Water Access N
Accessibility No Stairs, Level Entry - Main
Garage N
Building
Story 1
Unit Features Garden 1 - 4 Floors
Sewer Public Sewer
Water Public
Architectural Style Traditional
Level or Stories 1
Additional Building Above Grade, Below Grade
New Construction N
Schools
Elementary Schools Rachel Carson
Middle Schools Lakelands Park
High Schools Quince Orchard
School District Montgomery County Public Schools
Others
HOA Fee Include Pool(s),Common Area Maintenance,Ext Bldg Maint,Lawn Maintenance,Management,Recreation Facility,Reserve Funds,Road Maintenance,Snow Removal,Trash
Senior Community No
Tax ID 160902940303
Ownership Condominium
Security Features Main Entrance Lock,Intercom,Sprinkler System - Indoor
Special Listing Condition Standard
Read Less Info
Want to know what your home might be worth? Contact us for a FREE valuation!

Our team is ready to help you sell your home for the highest possible price ASAP

Bought with GIULIA F MASON • Old Line Properties
"My job is to find and attract mastery-based agents to the office, protect the culture, and make sure everyone is happy! "






