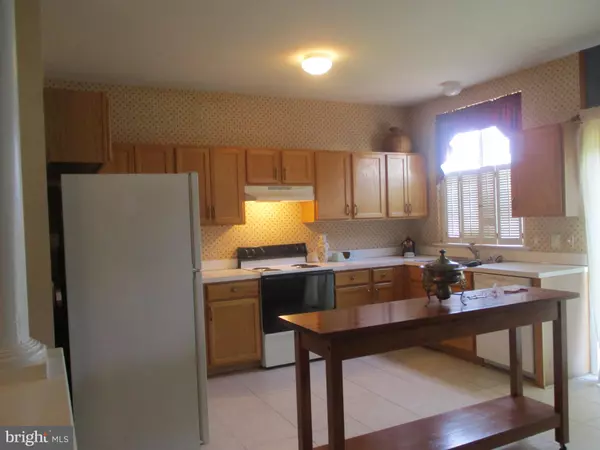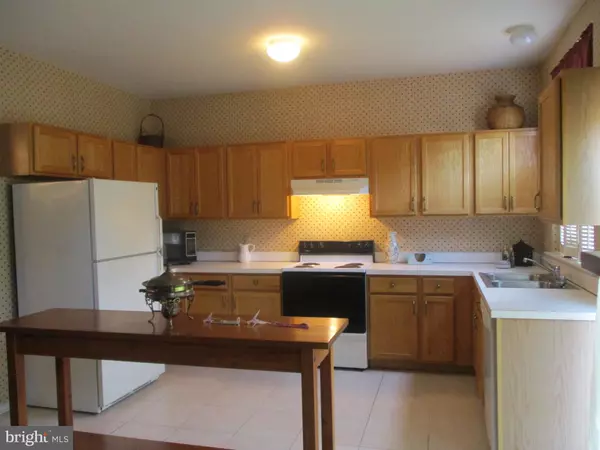$223,500
$227,900
1.9%For more information regarding the value of a property, please contact us for a free consultation.
2 Beds
2 Baths
1,700 SqFt
SOLD DATE : 11/14/2019
Key Details
Sold Price $223,500
Property Type Townhouse
Sub Type Interior Row/Townhouse
Listing Status Sold
Purchase Type For Sale
Square Footage 1,700 sqft
Price per Sqft $131
Subdivision Brennan Estates
MLS Listing ID DENC489010
Sold Date 11/14/19
Style Colonial
Bedrooms 2
Full Baths 1
Half Baths 1
HOA Fees $27/ann
HOA Y/N Y
Abv Grd Liv Area 1,700
Originating Board BRIGHT
Year Built 1999
Annual Tax Amount $1,718
Tax Year 2019
Lot Size 2,178 Sqft
Acres 0.05
Lot Dimensions 20X110
Property Description
Appo Schools w/Olive B. Loss elementary in Sought after Brennan Estates. Nicely maintained and updated by Original Owner. Most Popular "Longford" plan. Nine Foot-Cathedral Ceilings, 2 BIG BR's, each w/WIC. Large Bath w/double vanity. Premium Lot backs to dedicated space/woods w/no rear neighbors! Fenced yard w/attractive landscape. Pretty, Oak Kitchen Cabinetry, Premium Ceramic Tile w/access to freshly sealed deck + stairs added to grade. Recent, CRITICAL improvements/updates include: Washer/Dryer, H/E Gas Heater (2009), Both sets of sliding glass doors new 9/2019, Front Door & Sidelights New 9/2019 and a BRAND NEW ROOF...BRAND NEW CENTRAL AIR CONDITIONER will be installed just prior to settlement. SOLID SYSTEMS...SOLID VALUE!! Aggressive price (especially for this community) FHA/VA and USDA (100%) financing available. Quick Possession
Location
State DE
County New Castle
Area Newark/Glasgow (30905)
Zoning NCTH-UDC
Rooms
Other Rooms Living Room, Dining Room, Bedroom 2, Kitchen, Family Room, Primary Bathroom
Interior
Hot Water Electric
Heating Forced Air
Cooling Central A/C
Fireplace N
Heat Source Natural Gas
Laundry Lower Floor
Exterior
Exterior Feature Deck(s), Patio(s)
Parking Features Garage - Front Entry
Garage Spaces 2.0
Fence Wood
Utilities Available Cable TV, Under Ground
Amenities Available Baseball Field, Basketball Courts, Tennis Courts, Tot Lots/Playground
Water Access N
View Trees/Woods
Accessibility None
Porch Deck(s), Patio(s)
Attached Garage 1
Total Parking Spaces 2
Garage Y
Building
Lot Description Backs - Parkland
Story 3+
Foundation Concrete Perimeter
Sewer Public Sewer
Water Public
Architectural Style Colonial
Level or Stories 3+
Additional Building Above Grade, Below Grade
New Construction N
Schools
School District Appoquinimink
Others
HOA Fee Include Common Area Maintenance,Snow Removal
Senior Community No
Tax ID 1104640245
Ownership Fee Simple
SqFt Source Assessor
Acceptable Financing Conventional, FHA, USDA, VA
Horse Property N
Listing Terms Conventional, FHA, USDA, VA
Financing Conventional,FHA,USDA,VA
Special Listing Condition Standard
Read Less Info
Want to know what your home might be worth? Contact us for a FREE valuation!

Our team is ready to help you sell your home for the highest possible price ASAP

Bought with Jack L Hilaman • Blenheim Marketing LLC

"My job is to find and attract mastery-based agents to the office, protect the culture, and make sure everyone is happy! "






