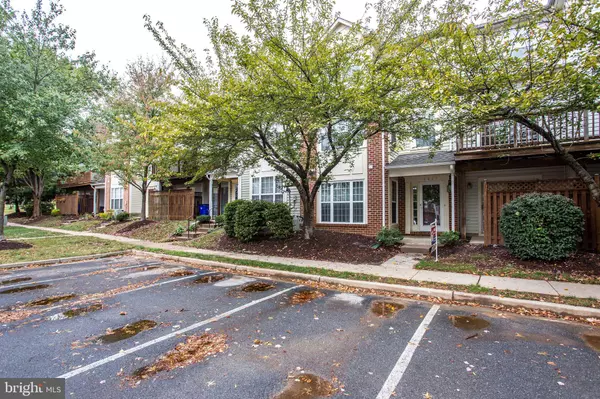$219,000
$219,000
For more information regarding the value of a property, please contact us for a free consultation.
3 Beds
3 Baths
SOLD DATE : 11/21/2019
Key Details
Sold Price $219,000
Property Type Condo
Sub Type Condo/Co-op
Listing Status Sold
Purchase Type For Sale
Subdivision The Braemar
MLS Listing ID MDFR254348
Sold Date 11/21/19
Style Back-to-Back,Contemporary
Bedrooms 3
Full Baths 2
Half Baths 1
Condo Fees $255/mo
HOA Y/N N
Originating Board BRIGHT
Year Built 1996
Annual Tax Amount $2,999
Tax Year 2018
Property Description
DO NOT MISS THIS FRESHLY PAINTED 3 LEVEL CONDO TOWNHOUSE THAT OFFERS 3 BEDROOMS, 2.5 BATHROOMS AND LOTS OF SPACE WITH ALL NEW WINDOWS! THE MAIN LEVEL INCLUDES A LARGE LIVING ROOM/DINING ROOM AND A BONUS ROOM THAT CAN BE USED AS A FAMILY/GAME ROOM OR A SEPARATE DINING ROOM. THE CHOICE IS YOURS! ALSO INCLUDED ON THE MAIN LEVEL IS A FULL EAT IN KITCHEN WITH A BREAKFAST BAR W/ BRAND NEW SS APPLIANCES. THE 2ND LEVEL OFFERS 2 BEDROOMS, FULL BATH, LAUNDRY/UTILITY ROOM AND AN OPEN LOFT AREA THAT CAN BE USED AS A HOME OFFICE. SKYLIGHTS GIVE THIS AREA GREAT NATURAL LIGHT. THE 3RD LEVEL INCLUDES A SPACIOUS MASTER SUITE WITH A SITTING AREA. A LARGE FULL BATHROOM OFFERS A SEPARATE SHOWER AND A SOAKING TUB. THIS HOUSE FEATURES FRESH PAINT WITH BRAND NEW WINDOWS AND NEW SS APPLIANCES AND NEW CARPET. ALL THIS HOME NEEDS IS YOUR PERSONAL TOUCH TO MAKE THIS YOUR OWN. VACANT, SHOW ANYTIME!
Location
State MD
County Frederick
Zoning R8
Interior
Interior Features Attic, Carpet, Combination Dining/Living, Dining Area, Floor Plan - Traditional, Kitchen - Eat-In, Kitchen - Gourmet, Kitchen - Table Space, Skylight(s), Primary Bath(s), Pantry, Recessed Lighting, Soaking Tub, Stall Shower, Tub Shower, Walk-in Closet(s), Window Treatments
Hot Water Natural Gas
Heating Forced Air
Cooling Central A/C
Flooring Ceramic Tile, Laminated
Equipment Dishwasher, Disposal, Dryer, Dryer - Electric, Energy Efficient Appliances, Icemaker, Oven/Range - Gas, Refrigerator, Stainless Steel Appliances, Washer
Fireplace N
Window Features ENERGY STAR Qualified,Energy Efficient,Skylights
Appliance Dishwasher, Disposal, Dryer, Dryer - Electric, Energy Efficient Appliances, Icemaker, Oven/Range - Gas, Refrigerator, Stainless Steel Appliances, Washer
Heat Source Natural Gas
Exterior
Garage Spaces 3.0
Parking On Site 2
Amenities Available Club House, Common Grounds, Community Center, Pool - Outdoor, Reserved/Assigned Parking, Swimming Pool, Tot Lots/Playground
Water Access N
Accessibility None
Total Parking Spaces 3
Garage N
Building
Story 3+
Sewer Public Sewer
Water Public
Architectural Style Back-to-Back, Contemporary
Level or Stories 3+
Additional Building Above Grade, Below Grade
New Construction N
Schools
Elementary Schools Walkersville
Middle Schools Walkersville
High Schools Walkersville
School District Frederick County Public Schools
Others
HOA Fee Include All Ground Fee,Parking Fee,Management,Common Area Maintenance,Custodial Services Maintenance,Lawn Care Front,Lawn Maintenance,Pool(s),Recreation Facility,Snow Removal,Trash
Senior Community No
Tax ID 1102214024
Ownership Condominium
Special Listing Condition Standard
Read Less Info
Want to know what your home might be worth? Contact us for a FREE valuation!

Our team is ready to help you sell your home for the highest possible price ASAP

Bought with Pilar Fuentes • EXP Realty, LLC
"My job is to find and attract mastery-based agents to the office, protect the culture, and make sure everyone is happy! "






