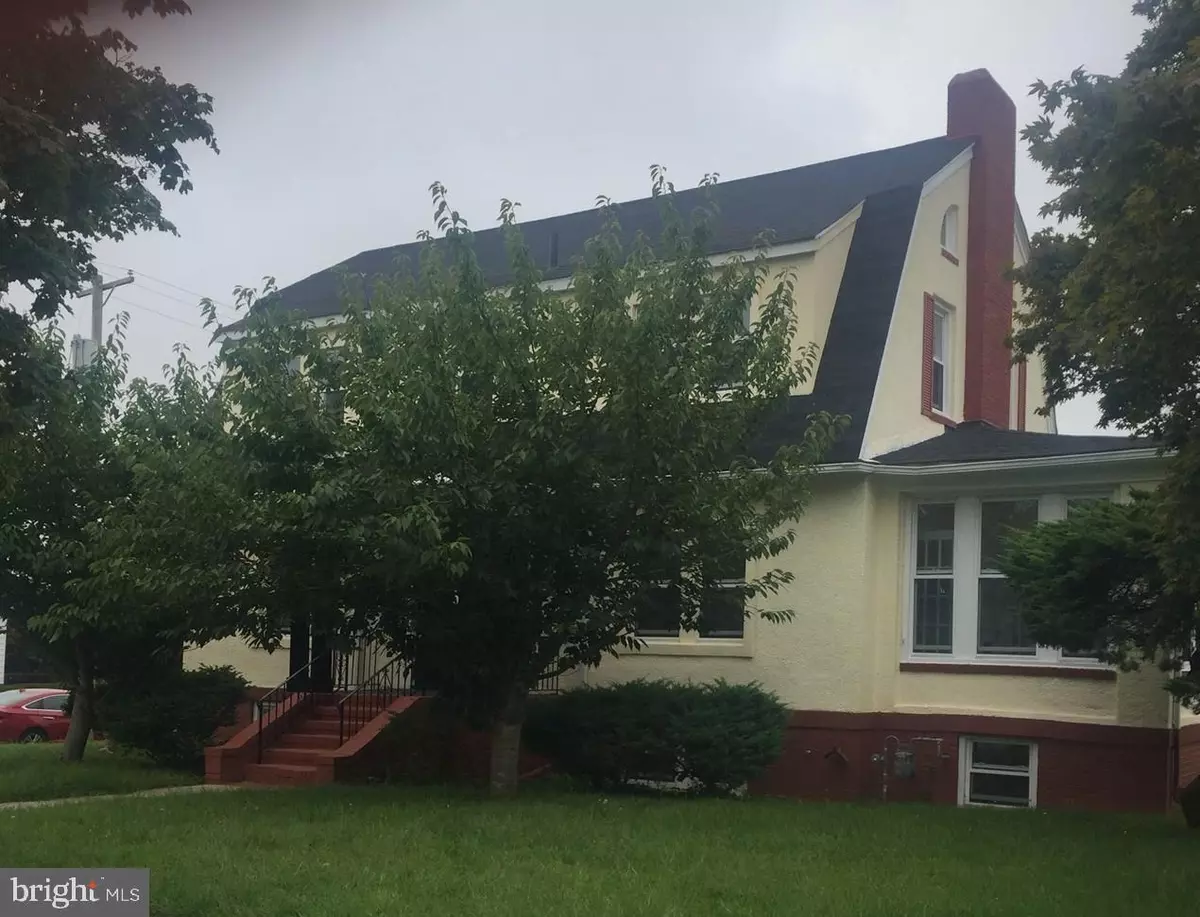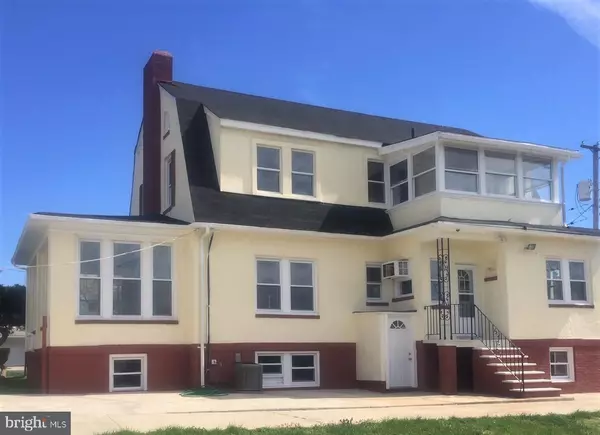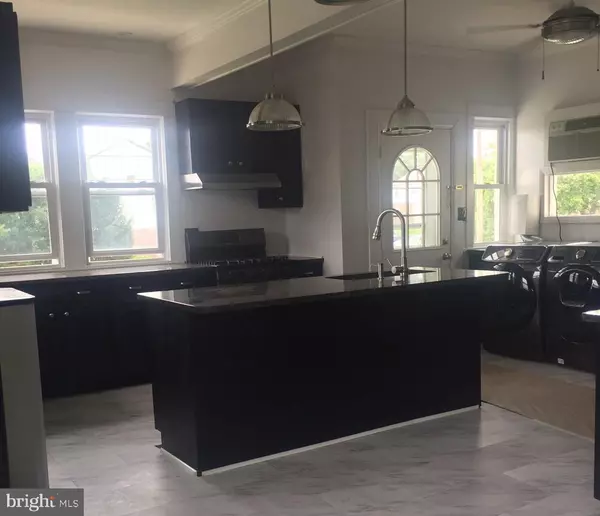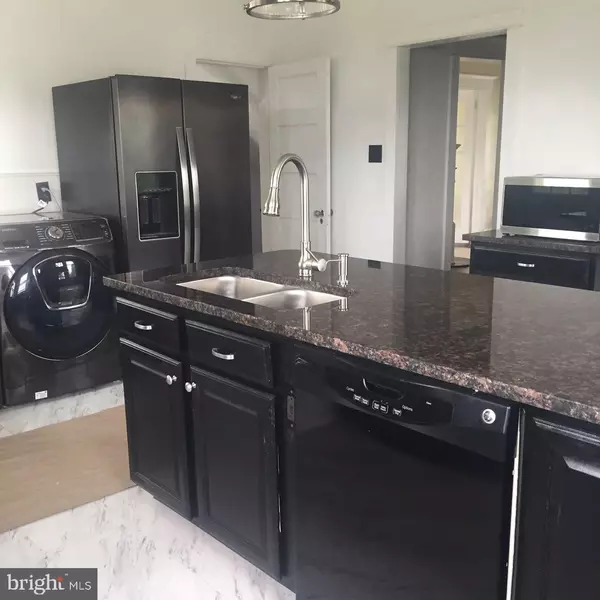$186,000
$189,900
2.1%For more information regarding the value of a property, please contact us for a free consultation.
4 Beds
3 Baths
2,544 SqFt
SOLD DATE : 11/22/2019
Key Details
Sold Price $186,000
Property Type Single Family Home
Sub Type Detached
Listing Status Sold
Purchase Type For Sale
Square Footage 2,544 sqft
Price per Sqft $73
Subdivision Pleasantville
MLS Listing ID NJAC111352
Sold Date 11/22/19
Style Dutch
Bedrooms 4
Full Baths 2
Half Baths 1
HOA Y/N N
Abv Grd Liv Area 2,544
Originating Board BRIGHT
Year Built 1926
Annual Tax Amount $6,769
Tax Year 2019
Lot Size 0.303 Acres
Acres 0.3
Lot Dimensions 100 x 132
Property Description
Center Hall Dutch Colonial boast of the past with accents of the present. Water views from the Sunroom and the second floor. Original hardwood floors throughout the house, Vinyl in Kitchen and ceramics in bathrooms. Kitchen has granite counter tops with Center Island, all new appliances with self cleaning and 42" cabinets. Range vent is vented outside. Dining area in Kitchen. Original Cupboard area leads to Dining Room. Powder room on Main Floor. Center Hall Entrance leads to French doors to Dining Room and a separate set to Living room. With two sets of French doors leading to Sun Room. Extra wide staircase leads to Four Bedrooms, Full Bath and Sunroom. There is an extra side entrance into Kitchen, separate outside entrance to basement which is partially finished with additional bathroom and regular windows.
Location
State NJ
County Atlantic
Area Pleasantville City (20119)
Zoning R-75
Direction North
Rooms
Other Rooms Sun/Florida Room
Basement Full
Main Level Bedrooms 4
Interior
Interior Features Kitchen - Eat-In, Breakfast Area, Ceiling Fan(s), Floor Plan - Traditional, Wood Floors, Other
Hot Water Natural Gas
Heating Radiator
Cooling Central A/C
Flooring Hardwood, Vinyl
Fireplaces Type Double Sided, Other
Equipment Dishwasher, Disposal, Microwave, Oven/Range - Gas, Range Hood, Refrigerator, Washer, Dryer - Gas, Oven - Self Cleaning, Water Heater
Furnishings No
Fireplace Y
Window Features Insulated
Appliance Dishwasher, Disposal, Microwave, Oven/Range - Gas, Range Hood, Refrigerator, Washer, Dryer - Gas, Oven - Self Cleaning, Water Heater
Heat Source Natural Gas
Laundry Main Floor
Exterior
Garage Spaces 6.0
Carport Spaces 2
Fence Partially
Water Access N
Roof Type Asbestos Shingle
Street Surface Black Top
Accessibility Level Entry - Main
Road Frontage Boro/Township
Total Parking Spaces 6
Garage N
Building
Lot Description Corner, Rear Yard, Road Frontage
Story 2
Foundation Block
Sewer Public Sewer
Water Public
Architectural Style Dutch
Level or Stories 2
Additional Building Above Grade
Structure Type 9'+ Ceilings
New Construction N
Schools
Elementary Schools South Main St
Middle Schools Pleasantville M.S.
High Schools Pleasantville
School District Pleasantville Public Schools
Others
Senior Community No
Tax ID 1900237000000011
Ownership Fee Simple
SqFt Source Assessor
Acceptable Financing FHA, Conventional, VA
Horse Property N
Listing Terms FHA, Conventional, VA
Financing FHA,Conventional,VA
Special Listing Condition Standard
Read Less Info
Want to know what your home might be worth? Contact us for a FREE valuation!

Our team is ready to help you sell your home for the highest possible price ASAP

Bought with Susan M Gardner • Coldwell Banker Realty
"My job is to find and attract mastery-based agents to the office, protect the culture, and make sure everyone is happy! "






