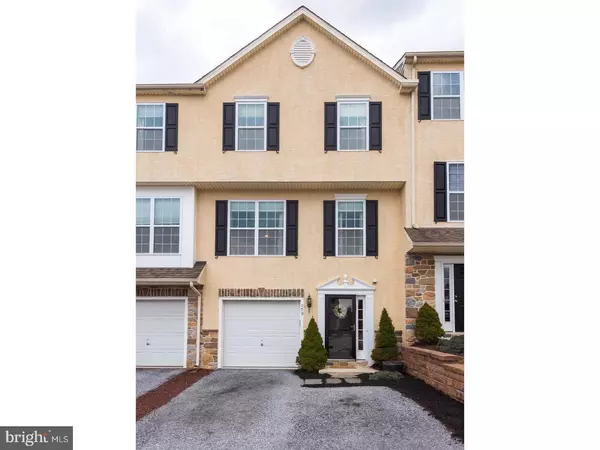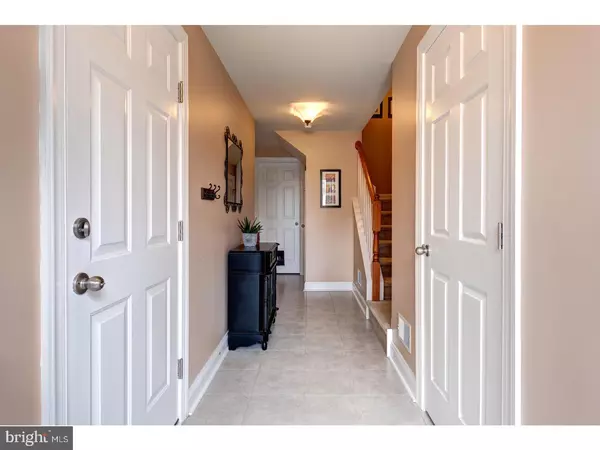$220,000
$225,000
2.2%For more information regarding the value of a property, please contact us for a free consultation.
3 Beds
3 Baths
1,920 SqFt
SOLD DATE : 11/22/2019
Key Details
Sold Price $220,000
Property Type Townhouse
Sub Type Interior Row/Townhouse
Listing Status Sold
Purchase Type For Sale
Square Footage 1,920 sqft
Price per Sqft $114
Subdivision Southview
MLS Listing ID PACT487554
Sold Date 11/22/19
Style Traditional
Bedrooms 3
Full Baths 2
Half Baths 1
HOA Fees $91/qua
HOA Y/N Y
Abv Grd Liv Area 1,920
Originating Board BRIGHT
Year Built 2009
Annual Tax Amount $6,275
Tax Year 2019
Lot Size 883 Sqft
Acres 0.02
Lot Dimensions 0.00 x 0.00
Property Description
Looking for an open floor plan? A fabulous kitchen & dining room where you can host without feeling cramped or separated from the rest of the party? You must check out this home. Enter on the bright lower level into the foyer with garage access, powder room, basement laundry and plenty of storage space. The second floor opens into one of the best features of this clean & gleaming townhome is the magnificent kitchen, dining room & den area that opens into the huge living room. The sliders off the dining room lead into the spacious deck where you can continue the party outdoors. The upgraded, sparkling kitchen has cherry wood cabinets, black appliances, center island, Corian counter-tops, and subway tile backsplash & pantry.The top floor includes an impressive master bedroom with high vaulted ceiling, sitting or office area, a large walk-in closet & private exquisite master bath with spa soaking tub, double vanity sinks, separate room with a shower and linen closet. The two other bedrooms & generous closets complete this home with an excellent size hall bath.This peaceful community of 50 acres is tucked in the countryside with scenic views, offering walking trails & wooded spaces with low HOA fees, and is only minutes from Rt 30 & Thorndale SEPTA station and a quick drive to business districts of Exton, West Chester & Downingtown.
Location
State PA
County Chester
Area South Coatesville Boro (10309)
Zoning R1
Rooms
Other Rooms Living Room, Dining Room, Primary Bedroom, Bedroom 2, Bedroom 3, Kitchen, Foyer, Primary Bathroom, Full Bath, Half Bath
Basement Full, Daylight, Partial, Front Entrance, Partially Finished
Interior
Interior Features Carpet, Ceiling Fan(s), Combination Kitchen/Dining, Floor Plan - Open, Kitchen - Eat-In, Kitchen - Island, Kitchen - Gourmet, Primary Bath(s), Pantry, Upgraded Countertops, Walk-in Closet(s), Wood Floors
Hot Water Propane
Heating Forced Air
Cooling Central A/C
Fireplace N
Heat Source Natural Gas
Laundry Lower Floor
Exterior
Parking Features Garage - Front Entry, Inside Access
Garage Spaces 3.0
Water Access N
Accessibility None
Attached Garage 3
Total Parking Spaces 3
Garage Y
Building
Story 3+
Sewer Public Sewer
Water Public
Architectural Style Traditional
Level or Stories 3+
Additional Building Above Grade, Below Grade
New Construction N
Schools
School District Coatesville Area
Others
HOA Fee Include Lawn Maintenance,Snow Removal,Insurance,Other
Senior Community No
Tax ID 09-03 -0139
Ownership Fee Simple
SqFt Source Assessor
Acceptable Financing Cash, Conventional, FHA
Listing Terms Cash, Conventional, FHA
Financing Cash,Conventional,FHA
Special Listing Condition Standard
Read Less Info
Want to know what your home might be worth? Contact us for a FREE valuation!

Our team is ready to help you sell your home for the highest possible price ASAP

Bought with Kathleen A Blakey • Century 21 Gold Key Realty
"My job is to find and attract mastery-based agents to the office, protect the culture, and make sure everyone is happy! "






