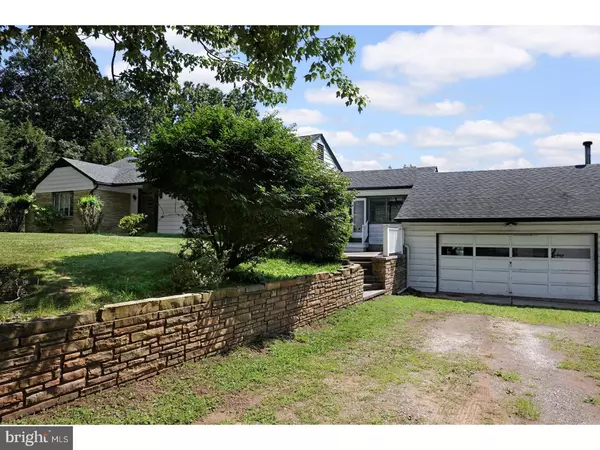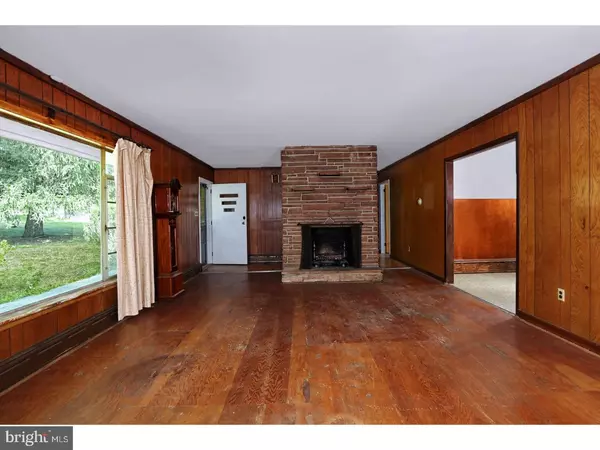$285,000
$295,000
3.4%For more information regarding the value of a property, please contact us for a free consultation.
3 Beds
2 Baths
0.86 Acres Lot
SOLD DATE : 01/05/2018
Key Details
Sold Price $285,000
Property Type Single Family Home
Sub Type Detached
Listing Status Sold
Purchase Type For Sale
Subdivision None Available
MLS Listing ID 1000375037
Sold Date 01/05/18
Style Ranch/Rambler
Bedrooms 3
Full Baths 2
HOA Y/N N
Originating Board TREND
Year Built 1956
Annual Tax Amount $7,459
Tax Year 2016
Lot Size 0.860 Acres
Acres 0.86
Lot Dimensions 150'X 250' APPROX
Property Description
On a cul-de-sac street with commanding views over the valley below, and in a blue ribbon school district, this Mid-century Modern home has all the components in place to make it something special. Its one and only owner has updated the septic system, replaced the hot water coils, and the roof is only ten years old. All that's left is a surface makeover for modern living. There's plenty of space to grow with three bedrooms and a bath on the main level, plus a multi-room finished walk-out basement with a full bath downstairs. The fireplace is the centerpiece of the living room and is complemented by an oversized picture window. Dining room and kitchen are beyond alongside an enclosed breezeway that could serve many purposes. The party-sized basement has both a kitchenette and a dry bar and opens into a sunroom with green vistas. A second fireplace has a hook-up for a stove insert. This home is pure retro and with its generous floor plan, it just screams for some attention. Here's your ideal home renovation opportunity!
Location
State NJ
County Hunterdon
Area Raritan Twp (21021)
Zoning R-3
Rooms
Other Rooms Living Room, Dining Room, Primary Bedroom, Bedroom 2, Kitchen, Family Room, Bedroom 1, Sun/Florida Room, Other, Office, Storage Room, Workshop, Attic
Basement Full, Outside Entrance
Interior
Interior Features Wet/Dry Bar, Dining Area
Hot Water Oil
Heating Baseboard - Hot Water
Cooling None
Flooring Wood, Vinyl
Fireplaces Number 2
Equipment Built-In Range, Dishwasher, Refrigerator
Fireplace Y
Appliance Built-In Range, Dishwasher, Refrigerator
Heat Source Oil
Laundry Basement
Exterior
Exterior Feature Deck(s), Patio(s), Porch(es), Breezeway
Garage Spaces 2.0
Utilities Available Cable TV
Water Access N
Roof Type Shingle
Accessibility None
Porch Deck(s), Patio(s), Porch(es), Breezeway
Attached Garage 2
Total Parking Spaces 2
Garage Y
Building
Lot Description Cul-de-sac, Sloping, Open, Front Yard, Rear Yard
Story 1
Sewer On Site Septic
Water Well
Architectural Style Ranch/Rambler
Level or Stories 1
New Construction N
Schools
High Schools Hunterdon Central
School District Hunterdon Central Regiona Schools
Others
HOA Fee Include Electricity
Senior Community No
Tax ID 21-00015-00056
Ownership Fee Simple
Read Less Info
Want to know what your home might be worth? Contact us for a FREE valuation!

Our team is ready to help you sell your home for the highest possible price ASAP

Bought with Carol Ann Suddeath • RE/MAX Pinnacle
"My job is to find and attract mastery-based agents to the office, protect the culture, and make sure everyone is happy! "






