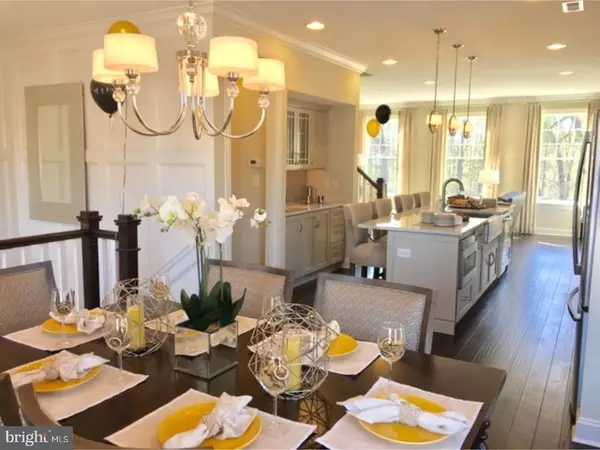$466,538
$472,990
1.4%For more information regarding the value of a property, please contact us for a free consultation.
3 Beds
4 Baths
2,200 SqFt
SOLD DATE : 12/22/2017
Key Details
Sold Price $466,538
Property Type Townhouse
Sub Type Interior Row/Townhouse
Listing Status Sold
Purchase Type For Sale
Square Footage 2,200 sqft
Price per Sqft $212
Subdivision West End Walk
MLS Listing ID 1001195763
Sold Date 12/22/17
Style Traditional
Bedrooms 3
Full Baths 2
Half Baths 2
HOA Fees $230/mo
HOA Y/N Y
Abv Grd Liv Area 2,200
Originating Board TREND
Year Built 2017
Tax Year 2017
Lot Size 4,922 Sqft
Acres 0.11
Lot Dimensions 40X130
Property Description
Welcome home to West End Walk. Finally! The perfect blend of location, design, and lifestyle in a new home community. The only custom new construction homes with 2 car garages in the Media Borough. Custom built by Rockwell Development Group, this home is the Manchester Model. It features 3 bedrooms and 2.5 baths. It is currently under construction (in dry wall) and has been pre-selected to boast many upgrades! The entry features finished lower level and 2-piece plumbing rough in for a future bathroom. The main level of the home will have a beautiful custom kitchen, fireplace, hardwood floors throughout and a deck. The upper floor of the home features a large owner's bedroom with on suite bath and a sizeable walk in closet. A great second bedroom, hall bath, and laundry room complete this floor. The top floor of the home features a wonderful loft. Walk out your door & plan each day however you would like! Grab a cup of coffee on your walk to the train, meet friends at Dining Under the Stars, go for a run in Glen Providence Park. At the end of the day, you'll be able to enjoy walking into your brand-new state of the art home, because you chose to Live Better at West End Walk! **Current incentive: $10,000 credit towards options if In-House Lender is used or if it's a cash purchase. Interior photos representative of model & may not be of actual home.
Location
State PA
County Delaware
Area Media Boro (10426)
Zoning RES
Rooms
Other Rooms Living Room, Dining Room, Primary Bedroom, Bedroom 2, Kitchen, Family Room, Bedroom 1, Laundry
Basement Full, Outside Entrance
Interior
Interior Features Primary Bath(s), Kitchen - Island, Butlers Pantry, Sprinkler System, Stall Shower
Hot Water Natural Gas
Heating Gas, Forced Air, Energy Star Heating System
Cooling Central A/C, Energy Star Cooling System
Flooring Wood, Fully Carpeted, Tile/Brick
Fireplaces Number 1
Fireplaces Type Gas/Propane
Equipment Built-In Range, Oven - Self Cleaning, Dishwasher, Disposal, Energy Efficient Appliances
Fireplace Y
Window Features Energy Efficient
Appliance Built-In Range, Oven - Self Cleaning, Dishwasher, Disposal, Energy Efficient Appliances
Heat Source Natural Gas
Laundry Upper Floor
Exterior
Exterior Feature Deck(s)
Garage Spaces 2.0
Utilities Available Cable TV
Water Access N
Roof Type Pitched,Shingle
Accessibility None
Porch Deck(s)
Attached Garage 2
Total Parking Spaces 2
Garage Y
Building
Lot Description Level
Story 3+
Foundation Concrete Perimeter, Slab
Sewer Public Sewer
Water Public
Architectural Style Traditional
Level or Stories 3+
Additional Building Above Grade
Structure Type 9'+ Ceilings
New Construction Y
Schools
Elementary Schools Media
Middle Schools Springton Lake
High Schools Penncrest
School District Rose Tree Media
Others
Pets Allowed Y
HOA Fee Include Common Area Maintenance,Lawn Maintenance,Snow Removal,Trash
Senior Community No
Ownership Fee Simple
Security Features Security System
Pets Allowed Case by Case Basis
Read Less Info
Want to know what your home might be worth? Contact us for a FREE valuation!

Our team is ready to help you sell your home for the highest possible price ASAP

Bought with Non Subscribing Member • Non Member Office
"My job is to find and attract mastery-based agents to the office, protect the culture, and make sure everyone is happy! "






