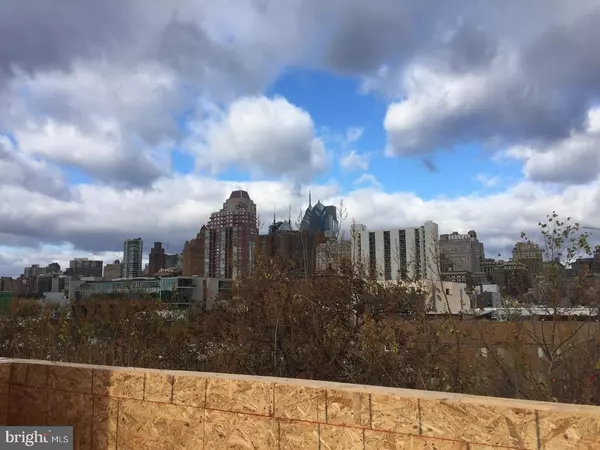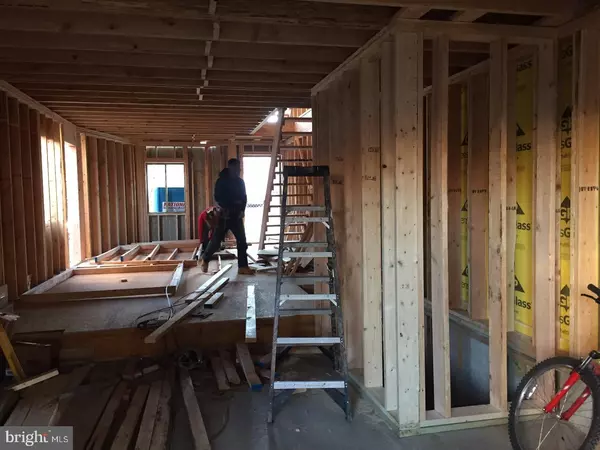$849,900
$849,900
For more information regarding the value of a property, please contact us for a free consultation.
4 Beds
4 Baths
3,500 SqFt
SOLD DATE : 11/10/2017
Key Details
Sold Price $849,900
Property Type Townhouse
Sub Type Interior Row/Townhouse
Listing Status Sold
Purchase Type For Sale
Square Footage 3,500 sqft
Price per Sqft $242
Subdivision Hawthorne
MLS Listing ID 1000427167
Sold Date 11/10/17
Style Traditional
Bedrooms 4
Full Baths 3
Half Baths 1
HOA Y/N N
Abv Grd Liv Area 2,750
Originating Board TREND
Year Built 2016
Annual Tax Amount $1,000
Tax Year 2016
Lot Size 10,454 Sqft
Acres 0.24
Lot Dimensions 16X67
Property Description
Walk through of properties available. Updated construction photos updated 11/22. Currently being built with ability to CUSTOMIZE: Three four story luxury new construction town homes nestled between Bella Vista, Italian Market, Queen Village, Graduate Hospital and South Street with parking/garage, multiple decks and finished basement. Depending on the model selected, optional layouts include 3-5 bedrooms and 3.5 - 4.5 bathrooms. All homes are roughly 3500 interior square feet. All items (floors, tile, cabinetry, vanities, counter tops, heat & air, appliances, etc..) are worthy of the sale price. Location has great transportation access by all modes: bike, walk, subway, bus. Incredible food options in all directions. Beautiful, new Hawthorne Park is one block away. The neighborhood (Hawthorne) is undervalued with new construction in all nearby directions. 10 year tax abatement applied for. Floor plans and other building specifications available upon request. Delivery expected early spring. Buyer can have a major impact on many areas of design. 1219/1221 is a 3 bedroom plus flex space and garage. 1223 is a 3-5 bedroom with parking pad. Prices vary per unit and are dependent on buyer's input. Seller is a licensed Real Estate Salesperson in PA.
Location
State PA
County Philadelphia
Area 19147 (19147)
Zoning RM1
Rooms
Other Rooms Living Room, Primary Bedroom, Bedroom 2, Bedroom 3, Kitchen, Family Room, Bedroom 1
Basement Full, Fully Finished
Interior
Interior Features Kitchen - Island, Butlers Pantry, Sprinkler System, Wet/Dry Bar, Kitchen - Eat-In
Hot Water Natural Gas
Heating Forced Air
Cooling Central A/C
Equipment Dishwasher, Disposal, Energy Efficient Appliances, Built-In Microwave
Fireplace N
Window Features Energy Efficient
Appliance Dishwasher, Disposal, Energy Efficient Appliances, Built-In Microwave
Heat Source Natural Gas
Laundry Upper Floor
Exterior
Exterior Feature Deck(s), Roof
Garage Spaces 1.0
Utilities Available Cable TV
Water Access N
Accessibility None
Porch Deck(s), Roof
Total Parking Spaces 1
Garage N
Building
Story 3+
Sewer Public Sewer
Water Public
Architectural Style Traditional
Level or Stories 3+
Additional Building Above Grade, Below Grade
New Construction Y
Schools
Middle Schools Andrew Jackson
High Schools Horace Furness
School District The School District Of Philadelphia
Others
Senior Community No
Tax ID 02 3 2225 20
Ownership Fee Simple
Read Less Info
Want to know what your home might be worth? Contact us for a FREE valuation!

Our team is ready to help you sell your home for the highest possible price ASAP

Bought with Mark S Zwick • Higgins & Welch Real Estate, Inc.

"My job is to find and attract mastery-based agents to the office, protect the culture, and make sure everyone is happy! "






