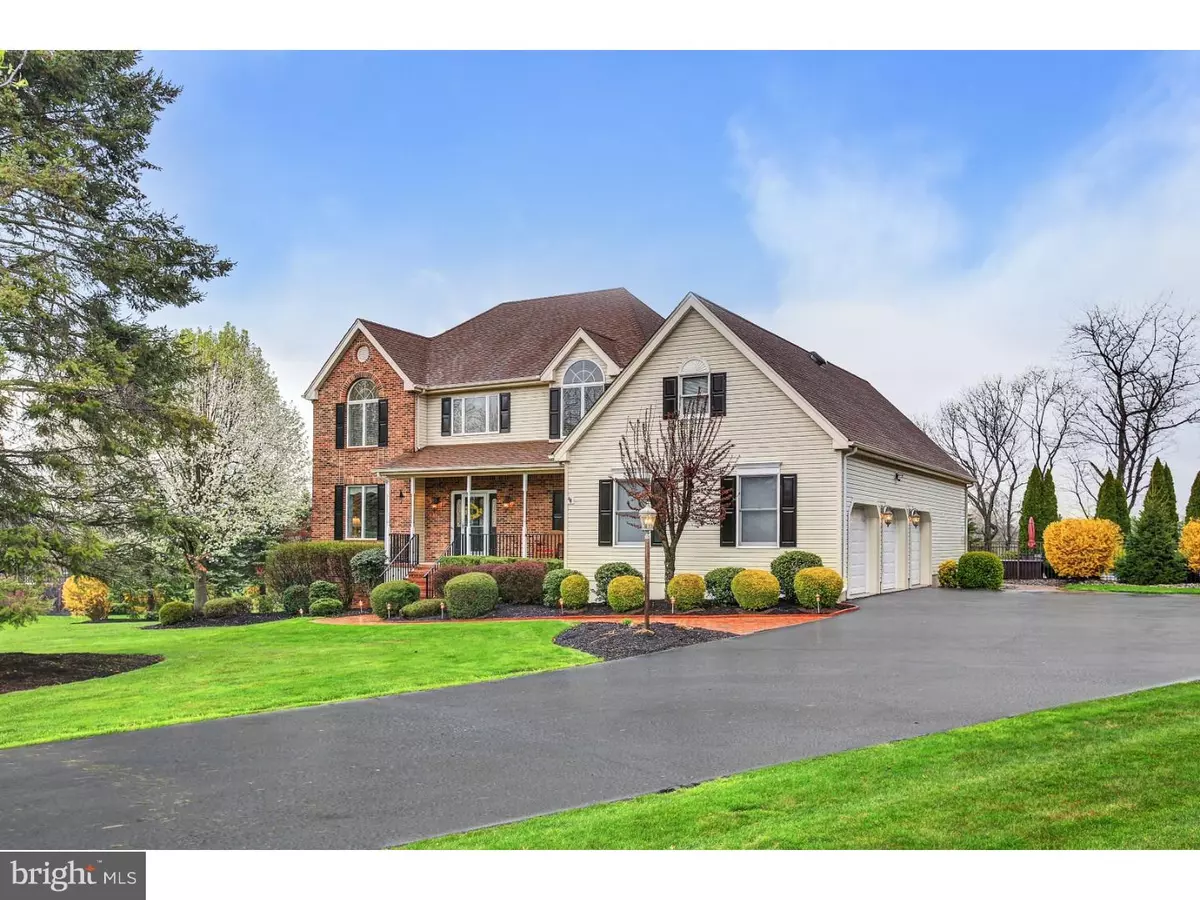Bought with Marie DeCicco • RE/MAX Instyle Realty Corp
$760,000
$769,900
1.3%For more information regarding the value of a property, please contact us for a free consultation.
5 Beds
3 Baths
2,975 SqFt
SOLD DATE : 06/21/2016
Key Details
Sold Price $760,000
Property Type Single Family Home
Sub Type Detached
Listing Status Sold
Purchase Type For Sale
Square Footage 2,975 sqft
Price per Sqft $255
Subdivision None Available
MLS Listing ID 1003909921
Sold Date 06/21/16
Style Colonial
Bedrooms 5
Full Baths 2
Half Baths 1
HOA Y/N N
Abv Grd Liv Area 2,975
Year Built 1997
Annual Tax Amount $15,253
Tax Year 2016
Lot Size 1.470 Acres
Acres 1.47
Lot Dimensions 196X310
Property Sub-Type Detached
Source TREND
Property Description
This phenomenal Country Classics home is nestled on a premium 1.5 acre, manicured lot. Highlights include an updated kitchen, stunning 2016 master bathroom, fully finished basement with daylight windows, gated in-ground pool, expansive TREX deck, three car garage and so much more! A spacious kitchen features granite counters, stainless steel appliances, center island with breakfast bar, dining nook, bay window bump-out, and a french door leading to the deck. There are hardwood floors in several rooms, including the upstairs hallway plus oak treads on the foyer stairs. Three beautiful Palladian windows adorn the foyer, master bedroom and one of the ancillary bedrooms. The family room is open to the kitchen and boasts a 10' ceiling, wood burning fireplace and triple window with scenic backyard views. The master bedroom is a perfect retreat---complete with a tray ceiling, walk-in closet with organizers and brand new private bath spotlighting a vaulted ceiling, dual sinks, modern tub and a lavish tiled shower. The washer, dryer, kitchen refrigerator and custom window treatments all remain. There is a convenient first floor office and legal 5th bedroom in the finished lower level, currently being used as a leisure room. More upgrades include a paver patio, two-zone heat/air, alarm system, lawn irrigation, walk-in floored attic, water softener and filtration system. This well appointed home is in close proximity to Amsterdam Elementary School, shopping and major thoroughfares. A REAL STUNNER!
Location
State NJ
County Somerset
Area Hillsborough Twp (21810)
Zoning RA
Direction West
Rooms
Other Rooms Living Room, Dining Room, Primary Bedroom, Bedroom 2, Bedroom 3, Kitchen, Family Room, Bedroom 1, Other, Attic
Basement Full, Fully Finished
Interior
Interior Features Primary Bath(s), Kitchen - Island, Butlers Pantry, Ceiling Fan(s), Sprinkler System, Bathroom - Stall Shower, Kitchen - Eat-In
Hot Water Natural Gas
Heating Gas
Cooling Central A/C
Flooring Wood, Fully Carpeted, Tile/Brick
Fireplaces Number 1
Equipment Oven - Self Cleaning, Dishwasher, Disposal, Built-In Microwave
Fireplace Y
Appliance Oven - Self Cleaning, Dishwasher, Disposal, Built-In Microwave
Heat Source Natural Gas
Laundry Main Floor
Exterior
Exterior Feature Deck(s), Patio(s), Porch(es)
Parking Features Garage Door Opener
Garage Spaces 6.0
Pool In Ground
Utilities Available Cable TV
Water Access N
Accessibility None
Porch Deck(s), Patio(s), Porch(es)
Attached Garage 3
Total Parking Spaces 6
Garage Y
Building
Lot Description Level
Story 2
Sewer Public Sewer
Water Public
Architectural Style Colonial
Level or Stories 2
Additional Building Above Grade, Shed
Structure Type Cathedral Ceilings,9'+ Ceilings,High
New Construction N
Schools
Elementary Schools Amsterdam School
Middle Schools Hillsborough
High Schools Hillsborough
School District Hillsborough Township Public Schools
Others
Senior Community No
Tax ID 10-00205-00055
Ownership Fee Simple
Security Features Security System
Read Less Info
Want to know what your home might be worth? Contact us for a FREE valuation!

Our team is ready to help you sell your home for the highest possible price ASAP

"My job is to find and attract mastery-based agents to the office, protect the culture, and make sure everyone is happy! "
1765 Greensboro Station Dr., McLean, VA, 22102, United States






