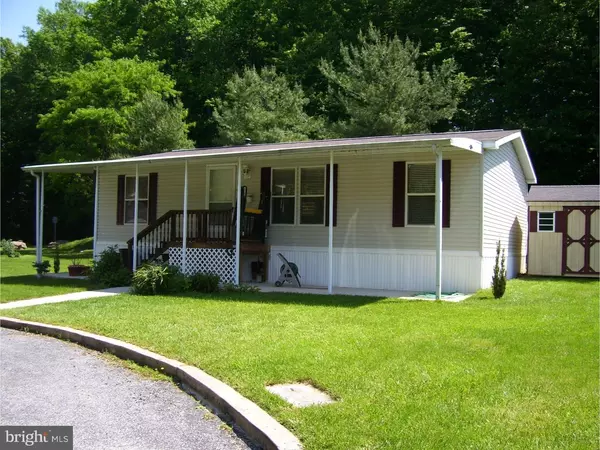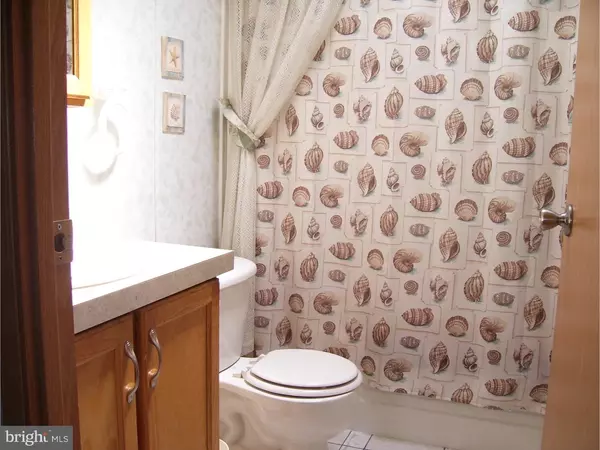$69,900
$69,900
For more information regarding the value of a property, please contact us for a free consultation.
3 Beds
2 Baths
960 SqFt
SOLD DATE : 07/29/2016
Key Details
Sold Price $69,900
Property Type Single Family Home
Sub Type Detached
Listing Status Sold
Purchase Type For Sale
Square Footage 960 sqft
Price per Sqft $72
Subdivision Village Green
MLS Listing ID 1003923757
Sold Date 07/29/16
Style Other
Bedrooms 3
Full Baths 2
HOA Fees $655/mo
HOA Y/N Y
Abv Grd Liv Area 960
Originating Board TREND
Year Built 2004
Annual Tax Amount $1,035
Tax Year 2016
Lot Dimensions 24X40
Property Description
Wheelchair accessible or NOT! This 24 X 40 Pine Grove model in the popular Village Green Senior Community was modified to fit the current owner's need, but can be easily put back to its original plan. The covered front patio with stairs and small deck landing has a chair lift to the right, the completely lift a wheelchair to the front door without impeding guests from using the stairs to the door! Inside is a lovely open floor plan featuring Living room, dining area, open concept kitchen with refrigerator, dishwasher and built in microwave, dining area and entry to a laundry room with washer and dryer. Main bedroom has its own bath with large shower. 2 additional bedrooms, 1 with sliders to the rear deck and hall bath. House is equipped with an alarm system. Priced to SELL! Easy to show with instant confirmation.
Location
State PA
County Delaware
Area Aston Twp (10402)
Zoning RESI
Rooms
Other Rooms Living Room, Dining Room, Primary Bedroom, Bedroom 2, Kitchen, Bedroom 1, Laundry
Interior
Interior Features Primary Bath(s), Dining Area
Hot Water Electric
Heating Oil, Forced Air
Cooling Central A/C
Flooring Fully Carpeted
Equipment Dishwasher, Built-In Microwave
Fireplace N
Appliance Dishwasher, Built-In Microwave
Heat Source Oil
Laundry Main Floor
Exterior
Exterior Feature Deck(s)
Water Access N
Roof Type Shingle
Accessibility Mobility Improvements
Porch Deck(s)
Garage N
Building
Lot Description Cul-de-sac
Story 1
Sewer Public Sewer
Water Public
Architectural Style Other
Level or Stories 1
Additional Building Above Grade, Shed
New Construction N
Schools
School District Penn-Delco
Others
Pets Allowed Y
HOA Fee Include Common Area Maintenance,Snow Removal,Trash,Water,Sewer
Senior Community Yes
Tax ID 02-00-02788-30
Ownership Land Lease
Security Features Security System
Pets Allowed Case by Case Basis
Read Less Info
Want to know what your home might be worth? Contact us for a FREE valuation!

Our team is ready to help you sell your home for the highest possible price ASAP

Bought with Anna M Lee • Long & Foster Real Estate, Inc.
"My job is to find and attract mastery-based agents to the office, protect the culture, and make sure everyone is happy! "






