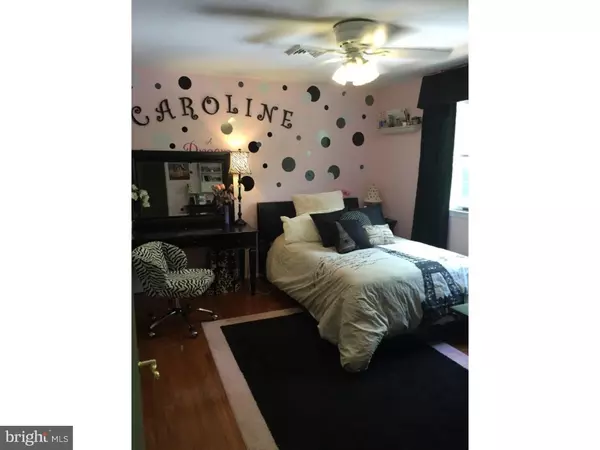$530,000
$585,000
9.4%For more information regarding the value of a property, please contact us for a free consultation.
4 Beds
4 Baths
3,483 SqFt
SOLD DATE : 07/27/2016
Key Details
Sold Price $530,000
Property Type Single Family Home
Sub Type Detached
Listing Status Sold
Purchase Type For Sale
Square Footage 3,483 sqft
Price per Sqft $152
Subdivision Martins Run
MLS Listing ID 1003924743
Sold Date 07/27/16
Style Cape Cod
Bedrooms 4
Full Baths 4
HOA Y/N N
Abv Grd Liv Area 3,483
Originating Board TREND
Year Built 1976
Annual Tax Amount $8,022
Tax Year 2016
Lot Size 0.968 Acres
Acres 0.97
Lot Dimensions 243X210
Property Description
Media's finest has just hit the market! Come see this expanded cape in the desirable Martin's Run subdivision. The beautiful home sits on a one-acre secluded lot, surrounded by woods which provide privacy. The home includes spacious formal living and dining rooms that are convenient for any occasion. The elegant oversized eat in kitchen consists of beautiful granite counter tops, a large Subzero refrigerator and electric cooktop stove and two ovens. Parallel to the kitchen is a small eating area to enjoy your everyday meals. Attached to the kitchen is a large den with a gas brick fireplace and access to the large secluded deck through elegant oversized French doors. The deck includes a hot tub and a beautiful view of the surrounding wood. The first floor also includes another large living space and full bathroom, which can easily be converted to a master bedroom. The large finished basement includes a walk out to a small patio, a large second room and a full bathroom. Grand master bedroom contains a large walk in closet and a beautiful personal full bath. The three additional bedrooms are generously sized occupy half of the second floor. This elegant four-bedroom cape can easily be converted into a six-bedroom home if it is desired. The home contains hardwood floors throughout the entire first floor and the majority of the second floor. Between the extended driveway and the oversized garage, there is ample parking for all. The home also has a two-zoned climate control with newer HVAC units. The exterior of the property includes a premium landscape package. Schedule a showing and come see this wonderful home today.
Location
State PA
County Delaware
Area Marple Twp (10425)
Zoning RES
Rooms
Other Rooms Living Room, Dining Room, Primary Bedroom, Bedroom 2, Bedroom 3, Kitchen, Family Room, Bedroom 1, Laundry, Other
Basement Full, Outside Entrance, Fully Finished
Interior
Interior Features Ceiling Fan(s), Kitchen - Eat-In
Hot Water Electric
Heating Electric, Forced Air, Zoned
Cooling Central A/C
Fireplaces Number 1
Fireplace Y
Heat Source Electric
Laundry Main Floor
Exterior
Garage Spaces 5.0
Water Access N
Accessibility None
Total Parking Spaces 5
Garage N
Building
Story 1.5
Sewer Public Sewer
Water Public
Architectural Style Cape Cod
Level or Stories 1.5
Additional Building Above Grade
New Construction N
Schools
Middle Schools Paxon Hollow
High Schools Marple Newtown
School District Marple Newtown
Others
Senior Community No
Tax ID 25-00-03071-04
Ownership Fee Simple
Security Features Security System
Read Less Info
Want to know what your home might be worth? Contact us for a FREE valuation!

Our team is ready to help you sell your home for the highest possible price ASAP

Bought with Rosalyn G Schwartz • BHHS Fox&Roach-Newtown Square
"My job is to find and attract mastery-based agents to the office, protect the culture, and make sure everyone is happy! "






