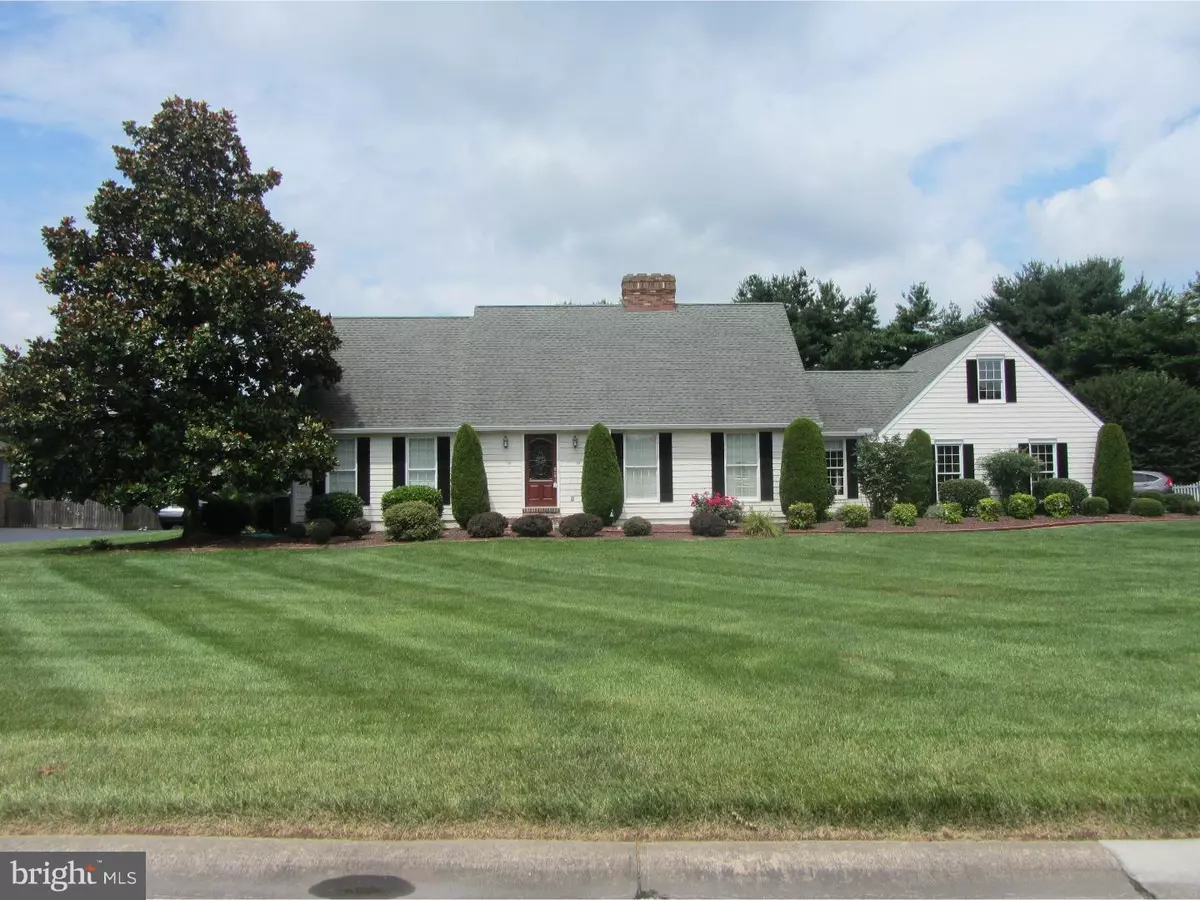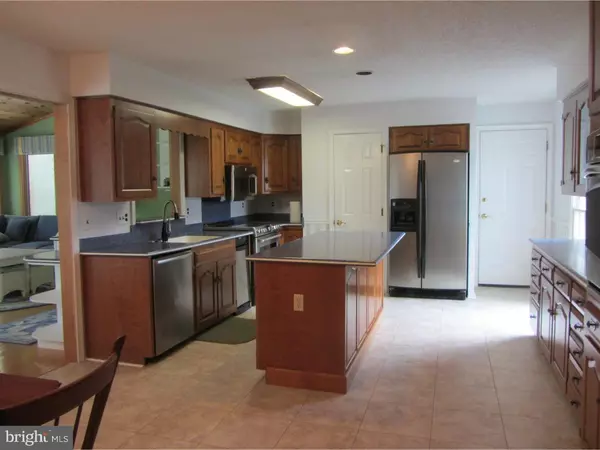$339,900
$339,900
For more information regarding the value of a property, please contact us for a free consultation.
3 Beds
4 Baths
3,070 SqFt
SOLD DATE : 11/22/2016
Key Details
Sold Price $339,900
Property Type Single Family Home
Sub Type Detached
Listing Status Sold
Purchase Type For Sale
Square Footage 3,070 sqft
Price per Sqft $110
Subdivision Pennwood
MLS Listing ID 1003962491
Sold Date 11/22/16
Style Cape Cod
Bedrooms 3
Full Baths 2
Half Baths 2
HOA Fees $8/ann
HOA Y/N Y
Abv Grd Liv Area 3,070
Originating Board TREND
Year Built 1982
Annual Tax Amount $1,766
Tax Year 2015
Lot Size 0.723 Acres
Acres 0.72
Lot Dimensions 150X210
Property Description
Ref.#11941. Follow the beautifully-designed brick walk way to a lovely custom-built home of glamorous lifestyle. The gourmet kitchen is a cook's delight that boasts stainless steel appliances, large island that offers a great workstation or casual dining space. Adjacent to the kitchen is a large Sunroom with lots of natural light and great for that first cup of coffee or just savor the atmosphere of true pleasure. The impressive & timeless dining room is accented with a fireplace that offers a gracious feeling to any meal. A warm and comfortable family room offers a stone fireplace & Boise surround sound that is perfect for enjoying movies, reading, or listening to your favorite music. The 1st floor master bedroom suite provides a soothing oasis of special conveniences after a long hard day! And there's more: 2 bedrooms & bath on 2nd floor, finished basement, 2 car garage, and 3 fireplaces. Enjoy a beautiful lifestyle as you become the new owner!
Location
State DE
County Kent
Area Caesar Rodney (30803)
Zoning RS1
Rooms
Other Rooms Living Room, Dining Room, Primary Bedroom, Bedroom 2, Kitchen, Family Room, Bedroom 1, Laundry, Other
Basement Full
Interior
Interior Features Primary Bath(s), Kitchen - Island, Butlers Pantry, Ceiling Fan(s), Stain/Lead Glass, Central Vacuum, Water Treat System, Wet/Dry Bar, Breakfast Area
Hot Water Instant Hot Water
Heating Gas, Hot Water
Cooling Central A/C
Flooring Wood, Fully Carpeted, Vinyl, Tile/Brick
Fireplaces Type Brick, Stone
Equipment Built-In Range, Oven - Wall, Oven - Self Cleaning, Dishwasher, Refrigerator, Disposal, Trash Compactor, Built-In Microwave
Fireplace N
Window Features Bay/Bow,Replacement
Appliance Built-In Range, Oven - Wall, Oven - Self Cleaning, Dishwasher, Refrigerator, Disposal, Trash Compactor, Built-In Microwave
Heat Source Natural Gas
Laundry Basement
Exterior
Exterior Feature Deck(s)
Garage Spaces 5.0
Fence Other
Utilities Available Cable TV
Water Access N
Roof Type Shingle
Accessibility None
Porch Deck(s)
Attached Garage 2
Total Parking Spaces 5
Garage Y
Building
Lot Description Open
Story 1.5
Sewer Public Sewer
Water Well
Architectural Style Cape Cod
Level or Stories 1.5
Additional Building Above Grade, Shed
Structure Type Cathedral Ceilings
New Construction N
Schools
Elementary Schools W.B. Simpson
High Schools Caesar Rodney
School District Caesar Rodney
Others
HOA Fee Include Common Area Maintenance
Senior Community No
Tax ID NM-00-08603-01-8500-000
Ownership Fee Simple
Security Features Security System
Acceptable Financing Conventional, VA
Listing Terms Conventional, VA
Financing Conventional,VA
Read Less Info
Want to know what your home might be worth? Contact us for a FREE valuation!

Our team is ready to help you sell your home for the highest possible price ASAP

Bought with Yvonne M Hall • Keller Williams Realty Central-Delaware

"My job is to find and attract mastery-based agents to the office, protect the culture, and make sure everyone is happy! "






