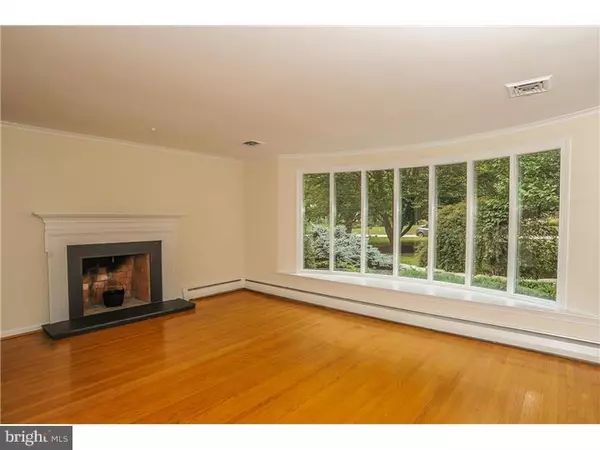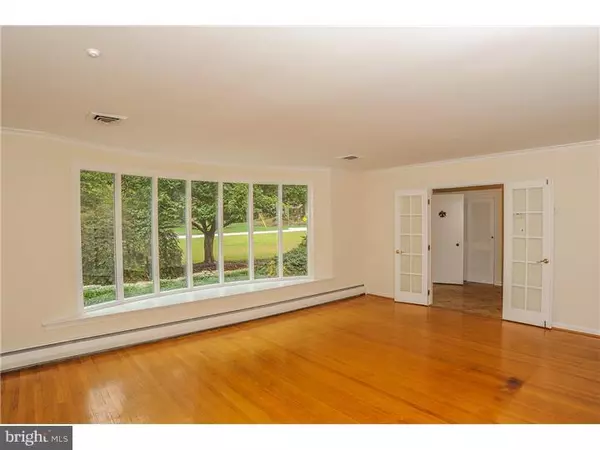$595,000
$599,000
0.7%For more information regarding the value of a property, please contact us for a free consultation.
3 Beds
3 Baths
2,650 SqFt
SOLD DATE : 07/14/2015
Key Details
Sold Price $595,000
Property Type Single Family Home
Sub Type Detached
Listing Status Sold
Purchase Type For Sale
Square Footage 2,650 sqft
Price per Sqft $224
Subdivision Buttonwood Farms
MLS Listing ID 1003565925
Sold Date 07/14/15
Style Ranch/Rambler
Bedrooms 3
Full Baths 2
Half Baths 1
HOA Y/N N
Abv Grd Liv Area 2,650
Originating Board TREND
Year Built 1966
Annual Tax Amount $8,305
Tax Year 2015
Lot Size 1.200 Acres
Acres 1.2
Lot Dimensions 1.20 ACRES
Property Description
Here lies your opportunity to move to the Buttonwood Farms community at a much lower price than many of the surrounding homes. This freshly painted inside and out, 3 Bedroom, 2.5 Bath Colonial Ranch boasts site laid hardwood flooring throughout with the exception of the marble Foyer. Updated Kitchen with stainless sink and smooth cook top opens to Family Room with illuminated skylights, floor to ceiling stone, gas fireplace with raised hearth and bonus, adjoining sun/play room with door to side and rear yard. Powder Room conveniently located off Family Room just inside entry from 2 Car/Attached Garage. Custom bay window that includes cushions for seating with your choice of fabric and crown molding in Living Room with formal, slate surround wood burning fireplace and magnificent view of property. Formal Dining Room with wainscoting. Foyer with double coat closet and hallway with walk-in storage closet and walk-in cedar closet. Two, generous size bedrooms at front of house, Hall Bath in tile with double vanity and tub/shower. Master Bedroom with His/Her closets and tile Master Bath with shower. Partially finished lower level w/laundry and huge amount of storage area. This three bedroom home offers a not too big, not too small footprint for any age in a very sought after neighborhood within the TE School District. The bus stops at the corner of this acre plus, corner property. Within the past five or six years, the roof, gutters, basement windows, heating and cooling systems have all been updated and the driveway is approximately ten days new. Windows have just been professionally cleaned, along with entire home top to bottom. Property is vacant so let your imagination run wild with your own future plans, but for now, do nothing but move in and enjoy. The stage is set and awaits your personal touches in a neighborhood sure to welcome you before the holidays. Do not miss enjoying your first experience with the neighborhood Christmas Luminaria display this coming Christmas Eve.
Location
State PA
County Chester
Area Easttown Twp (10355)
Zoning R1
Rooms
Other Rooms Living Room, Dining Room, Primary Bedroom, Bedroom 2, Kitchen, Family Room, Bedroom 1, Laundry, Other, Attic
Basement Full, Drainage System
Interior
Interior Features Primary Bath(s), Skylight(s), Kitchen - Eat-In
Hot Water Oil
Heating Oil, Hot Water, Baseboard
Cooling Central A/C
Flooring Wood, Marble
Fireplaces Number 2
Fireplaces Type Stone, Gas/Propane
Equipment Cooktop, Built-In Range, Oven - Wall, Oven - Self Cleaning, Dishwasher, Disposal
Fireplace Y
Window Features Bay/Bow
Appliance Cooktop, Built-In Range, Oven - Wall, Oven - Self Cleaning, Dishwasher, Disposal
Heat Source Oil
Laundry Basement
Exterior
Garage Spaces 5.0
Water Access N
Roof Type Shingle
Accessibility None
Attached Garage 2
Total Parking Spaces 5
Garage Y
Building
Lot Description Corner, Level, Open, Trees/Wooded, Front Yard, Rear Yard, SideYard(s)
Story 1
Foundation Brick/Mortar
Sewer Public Sewer
Water Public
Architectural Style Ranch/Rambler
Level or Stories 1
Additional Building Above Grade
New Construction N
Schools
Elementary Schools Beaumont
Middle Schools Tredyffrin-Easttown
High Schools Conestoga Senior
School District Tredyffrin-Easttown
Others
Tax ID 55-04 -0181.0900
Ownership Fee Simple
Security Features Security System
Acceptable Financing Conventional
Listing Terms Conventional
Financing Conventional
Read Less Info
Want to know what your home might be worth? Contact us for a FREE valuation!

Our team is ready to help you sell your home for the highest possible price ASAP

Bought with Georgann Bernabeo • BHHS Fox & Roach Wayne-Devon
"My job is to find and attract mastery-based agents to the office, protect the culture, and make sure everyone is happy! "






