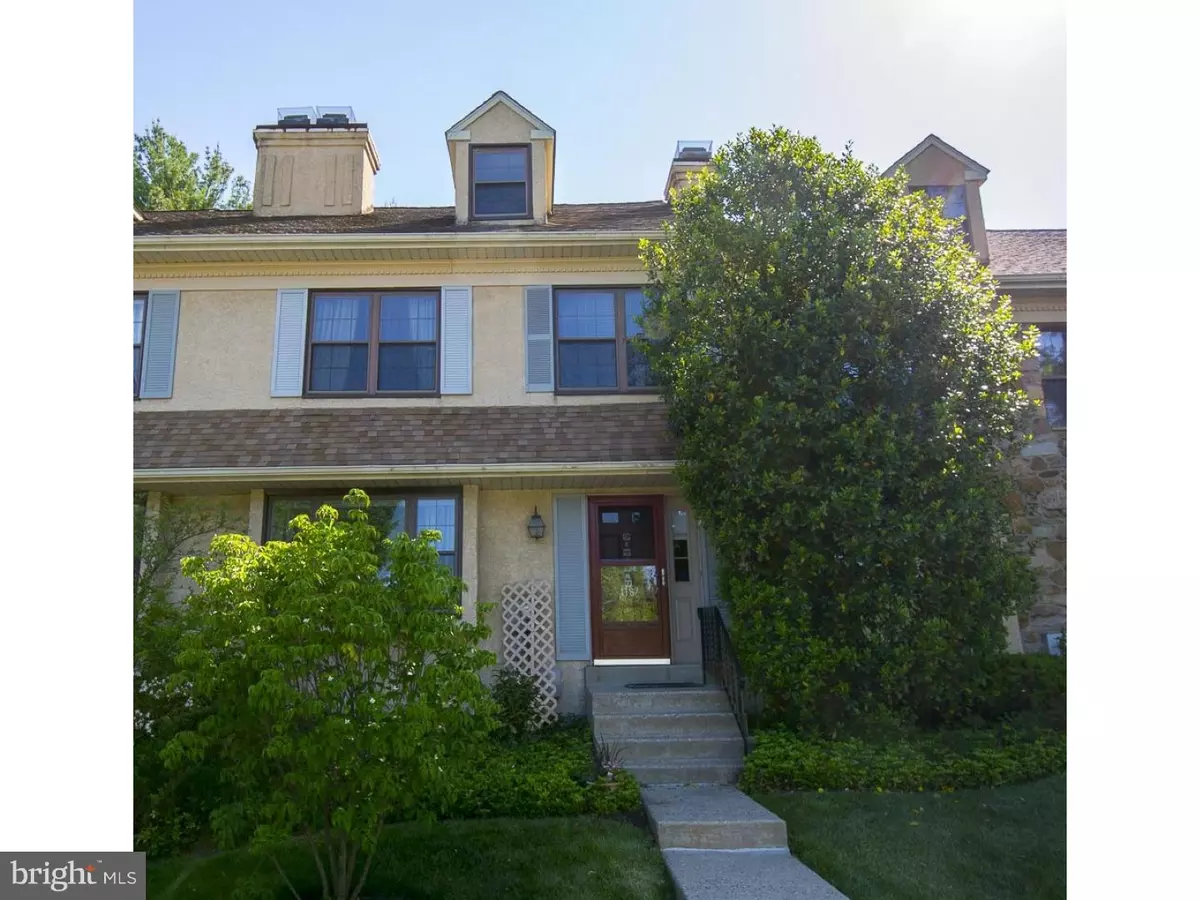$350,000
$369,000
5.1%For more information regarding the value of a property, please contact us for a free consultation.
4 Beds
3 Baths
1,910 SqFt
SOLD DATE : 09/18/2015
Key Details
Sold Price $350,000
Property Type Townhouse
Sub Type Interior Row/Townhouse
Listing Status Sold
Purchase Type For Sale
Square Footage 1,910 sqft
Price per Sqft $183
Subdivision Chesterbrook
MLS Listing ID 1003569387
Sold Date 09/18/15
Style Colonial
Bedrooms 4
Full Baths 2
Half Baths 1
HOA Fees $240/mo
HOA Y/N N
Abv Grd Liv Area 1,910
Originating Board TREND
Year Built 1980
Annual Tax Amount $3,781
Tax Year 2015
Lot Size 1,910 Sqft
Acres 0.04
Lot Dimensions 0X0
Property Description
Don't Miss this Wonderful 4-Story Townhome in the Desirable Chesterbrook Section of Picket Post! This Bright, Move-in Ready Home with Lots of Living Space for everyone features Neutral Decor, 4 Bedrooms including a private Loft Bedroom, a Separate Den with Wood-Burning Fireplace, a Large Finished Basement (& is extra sq. footage), plus a Lovely, Spacious Deck off the Main Floor. Updates include Fresh Neutral Paint, New Eat-in Kitchen w/ Stainless Appliances & Granite Countertops, All New Baths, All New Replacement Windows, New Bruce Hardwood Flooring on Main Level + Master Suite, New Carpeting, plus a High-Efficient HVAC unit (3 yrs. young). The Location is excellent too with the Home overlooking Conservancy Land & its extra privacy across the way. Enjoy the Easy Living of this Community with the Picket Post Swim & Tennis Club steps away or the adjacent Walking Trails with access to Wilson Park & Valley Forge Park. Very Convenient to all Major Highways, Shopping & Corporate Centers + the Top-Rated T/E Schools!
Location
State PA
County Chester
Area Tredyffrin Twp (10343)
Zoning OA
Rooms
Other Rooms Living Room, Dining Room, Primary Bedroom, Bedroom 2, Bedroom 3, Kitchen, Family Room, Bedroom 1, Laundry
Basement Full, Fully Finished
Interior
Interior Features Primary Bath(s), Ceiling Fan(s), Stall Shower, Kitchen - Eat-In
Hot Water Electric
Heating Electric
Cooling Central A/C
Flooring Wood, Fully Carpeted, Tile/Brick
Fireplaces Number 1
Equipment Oven - Self Cleaning, Dishwasher, Disposal, Energy Efficient Appliances
Fireplace Y
Appliance Oven - Self Cleaning, Dishwasher, Disposal, Energy Efficient Appliances
Heat Source Electric
Laundry Upper Floor
Exterior
Exterior Feature Deck(s)
Utilities Available Cable TV
Amenities Available Swimming Pool
Water Access N
Roof Type Pitched,Shingle
Accessibility None
Porch Deck(s)
Garage N
Building
Lot Description Front Yard, Rear Yard
Story 3+
Foundation Concrete Perimeter
Sewer Public Sewer
Water Public
Architectural Style Colonial
Level or Stories 3+
Additional Building Above Grade
New Construction N
Schools
Elementary Schools Valley Forge
Middle Schools Valley Forge
High Schools Conestoga Senior
School District Tredyffrin-Easttown
Others
Pets Allowed Y
HOA Fee Include Pool(s),Common Area Maintenance,Lawn Maintenance,Snow Removal,Trash
Tax ID 43-05 -0340
Ownership Condominium
Pets Allowed Case by Case Basis
Read Less Info
Want to know what your home might be worth? Contact us for a FREE valuation!

Our team is ready to help you sell your home for the highest possible price ASAP

Bought with Elizabeth A Frame • Coldwell Banker Realty
"My job is to find and attract mastery-based agents to the office, protect the culture, and make sure everyone is happy! "






