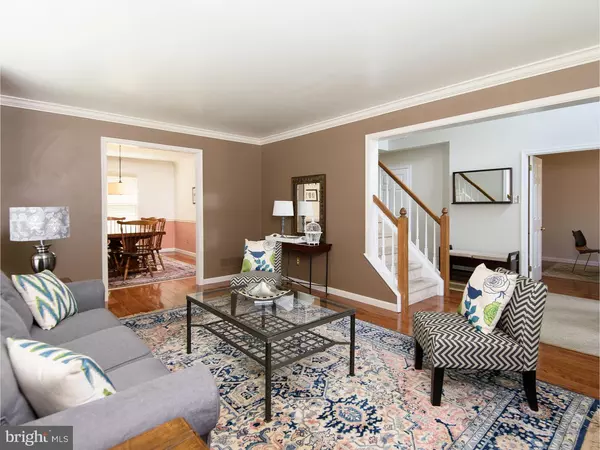$439,000
$450,000
2.4%For more information regarding the value of a property, please contact us for a free consultation.
5 Beds
3 Baths
2,934 SqFt
SOLD DATE : 11/02/2016
Key Details
Sold Price $439,000
Property Type Single Family Home
Sub Type Detached
Listing Status Sold
Purchase Type For Sale
Square Footage 2,934 sqft
Price per Sqft $149
Subdivision Whitebriar
MLS Listing ID 1003577039
Sold Date 11/02/16
Style Colonial
Bedrooms 5
Full Baths 2
Half Baths 1
HOA Fees $22/ann
HOA Y/N Y
Abv Grd Liv Area 2,934
Originating Board TREND
Year Built 1994
Annual Tax Amount $7,545
Tax Year 2016
Lot Size 0.463 Acres
Acres 0.46
Property Description
This bright and cheerful FIVE BEDROOM home, in this can't beat it location, awaits you! A center hall foyer and grand staircase greet you upon entering this home, flanked by a formal living room with crown molding, 9ft ceilings, plenty of natural light, and hardwood floors, and a private office/den overlooking the front yard. A formal dining room with crown molding and chair rail sits just off the living room and leads directly into a NEW (2015) spacious eat in kitchen with granite countertops, large island, plenty of cherry cabinets, stainless steel appliances, large farmhouse sink, and pantry, which gives you access to a great deck overlooking the large, flat, fenced in backyard, perfect for BBQs and entertaining, or relaxing on summer evenings. Step down into the comfortable family room with picturesque window and brick gas fireplace to enjoy cozy winter nights. A powder room, a large laundry room off the kitchen, and access to the oversized 2 car garage complete the main living level of this home. Escape upstairs to the luxurious and oversized master suite with sitting area, huge walk in closet, and master bath with dual sink vanity, soaking tub, separate stall shower, linen closet & plenty of natural light. FOUR additional large bedrooms with great natural light and extra large closets, plus a full hall bath with dual sink vanity and linen closet complete the upper level. The basement offers a plenty of potential to finish to your heart's desire or for additional storage. This home features newer HVAC, and is conveniently located in the award winning Downingtown Area School District, close to Eagleview, Rt 202, Exton Square, Wegmans, and other shopping and major routes. Hurry, call today to book your appointment! STUCCO TESTING COMPLETED!!!
Location
State PA
County Chester
Area Uwchlan Twp (10333)
Zoning RA
Rooms
Other Rooms Living Room, Dining Room, Primary Bedroom, Bedroom 2, Bedroom 3, Kitchen, Family Room, Bedroom 1, Other
Basement Full, Unfinished
Interior
Interior Features Primary Bath(s), Kitchen - Island, Butlers Pantry, Ceiling Fan(s), Stall Shower, Kitchen - Eat-In
Hot Water Electric
Heating Electric
Cooling Central A/C
Flooring Wood, Fully Carpeted, Tile/Brick
Fireplaces Number 1
Fireplaces Type Brick
Equipment Built-In Range, Dishwasher, Disposal, Built-In Microwave
Fireplace Y
Appliance Built-In Range, Dishwasher, Disposal, Built-In Microwave
Heat Source Electric
Laundry Main Floor
Exterior
Exterior Feature Deck(s)
Parking Features Inside Access
Garage Spaces 4.0
Fence Other
Utilities Available Cable TV
Water Access N
Accessibility None
Porch Deck(s)
Attached Garage 2
Total Parking Spaces 4
Garage Y
Building
Lot Description Corner, Level, Open, Front Yard, Rear Yard, SideYard(s)
Story 2
Sewer Public Sewer
Water Public
Architectural Style Colonial
Level or Stories 2
Additional Building Above Grade
Structure Type 9'+ Ceilings
New Construction N
Schools
Elementary Schools Shamona Creek
Middle Schools Downington
High Schools Downingtown High School West Campus
School District Downingtown Area
Others
HOA Fee Include Common Area Maintenance
Senior Community No
Tax ID 33-03 -0250
Ownership Fee Simple
Acceptable Financing Conventional, VA, FHA 203(b)
Listing Terms Conventional, VA, FHA 203(b)
Financing Conventional,VA,FHA 203(b)
Read Less Info
Want to know what your home might be worth? Contact us for a FREE valuation!

Our team is ready to help you sell your home for the highest possible price ASAP

Bought with John Restrepo • BHHS Fox & Roach-Malvern

"My job is to find and attract mastery-based agents to the office, protect the culture, and make sure everyone is happy! "






