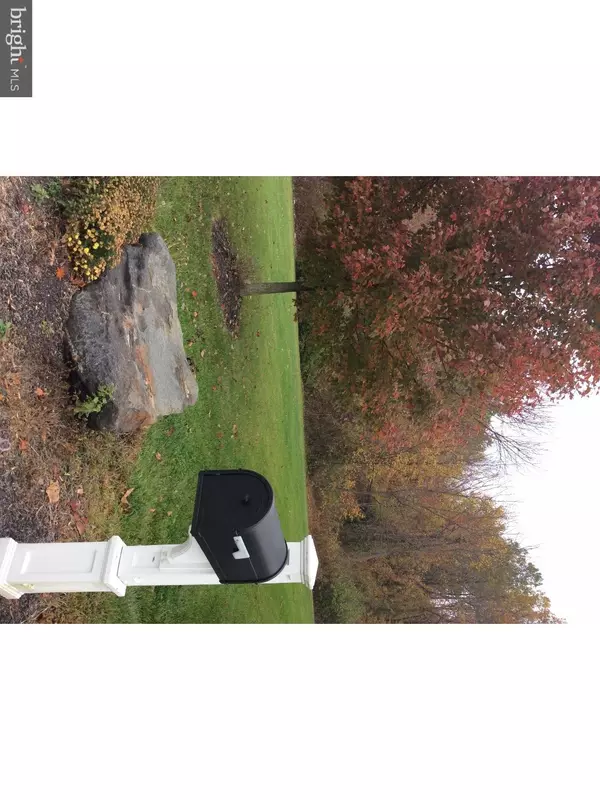$334,500
$334,500
For more information regarding the value of a property, please contact us for a free consultation.
4 Beds
3 Baths
2,992 SqFt
SOLD DATE : 12/29/2016
Key Details
Sold Price $334,500
Property Type Single Family Home
Sub Type Detached
Listing Status Sold
Purchase Type For Sale
Square Footage 2,992 sqft
Price per Sqft $111
Subdivision Heather Knoll
MLS Listing ID 1003578597
Sold Date 12/29/16
Style Colonial
Bedrooms 4
Full Baths 2
Half Baths 1
HOA Y/N N
Abv Grd Liv Area 2,992
Originating Board TREND
Year Built 2005
Annual Tax Amount $7,882
Tax Year 2016
Lot Size 1.154 Acres
Acres 1.15
Lot Dimensions 0X0
Property Description
JUST WHAT YOU HAVE BEEN WAITING FOR....an elegant 2 story colonial on 1.15 acres at the end of a cul de sac in the desirable neighborhood of Heather Knoll. Enter into a 2 story foyer with gorgeous hardwood floors throughout the main floor. 9'ceilings, new A/C and furnace make this home extra special. This home is "move in" ready with fresh paint and upgrades throughout. The open floor plan offers a perfect backdrop for entertaining and family gatherings. Large upgraded eat in kitchen with stainless steel appliances and an over sized island large enough to seat 4. The bright open and spacious family room with gas fireplace has sliders to an extra large deck which boasts spectacular views of lush green woods and tastefully landscaped back and side yards. Plenty of room for entertaining or just relaxing watching nature at its best. An invisible fence keeps your pets safe while a stream flows along the back completing the property. A living room, laundry room, office/den, formal dining room and an all newly renovated powder room complete the first floor. Plus enjoy the beauty of outdoors from every window. The owners suite on the second floor has a large walk in custom built closet and soaking tub with open views of the backyard. 3 additional bedrooms, all with custom closets, and a spacious hall bath complete the second floor. This home nestled away in the country on a 6 home cul d sac is in a perfect location minutes from shopping, major roadways and great entertainment. Low taxes and NO HOA make it a MUST SEE. Don't let the opportunity to own this elegant home pass you by.
Location
State PA
County Chester
Area West Caln Twp (10328)
Zoning R1
Rooms
Other Rooms Living Room, Dining Room, Primary Bedroom, Bedroom 2, Bedroom 3, Kitchen, Family Room, Bedroom 1, Laundry, Other
Basement Full, Unfinished
Interior
Interior Features Primary Bath(s), Kitchen - Island, Ceiling Fan(s), Kitchen - Eat-In
Hot Water Electric
Heating Heat Pump - Gas BackUp, Propane, Forced Air
Cooling Central A/C
Flooring Wood
Fireplaces Number 1
Fireplaces Type Gas/Propane
Equipment Oven - Wall, Oven - Self Cleaning, Built-In Microwave
Fireplace Y
Appliance Oven - Wall, Oven - Self Cleaning, Built-In Microwave
Heat Source Bottled Gas/Propane
Laundry Main Floor
Exterior
Exterior Feature Deck(s)
Parking Features Garage Door Opener
Garage Spaces 5.0
Utilities Available Cable TV
Water Access N
Roof Type Shingle
Accessibility None
Porch Deck(s)
Total Parking Spaces 5
Garage N
Building
Lot Description Cul-de-sac, Level, Sloping, Front Yard, Rear Yard, SideYard(s)
Story 2
Foundation Concrete Perimeter
Sewer On Site Septic
Water Public
Architectural Style Colonial
Level or Stories 2
Additional Building Above Grade
Structure Type 9'+ Ceilings,High
New Construction N
Schools
School District Coatesville Area
Others
Senior Community No
Tax ID 28-08 -0100.0700
Ownership Fee Simple
Acceptable Financing Conventional, VA, FHA 203(b)
Listing Terms Conventional, VA, FHA 203(b)
Financing Conventional,VA,FHA 203(b)
Read Less Info
Want to know what your home might be worth? Contact us for a FREE valuation!

Our team is ready to help you sell your home for the highest possible price ASAP

Bought with Meala S Duckworth • BHHS Fox & Roach-Chadds Ford
"My job is to find and attract mastery-based agents to the office, protect the culture, and make sure everyone is happy! "






