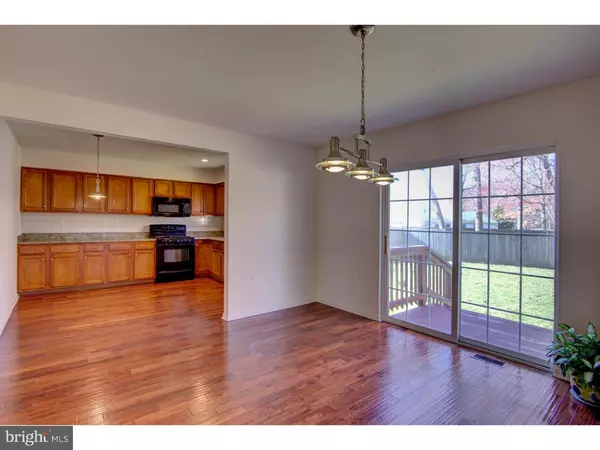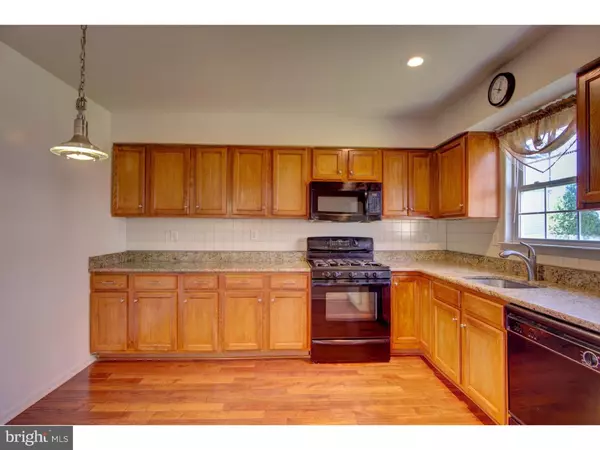$305,000
$329,000
7.3%For more information regarding the value of a property, please contact us for a free consultation.
3 Beds
3 Baths
1,732 SqFt
SOLD DATE : 05/20/2016
Key Details
Sold Price $305,000
Property Type Single Family Home
Sub Type Detached
Listing Status Sold
Purchase Type For Sale
Square Footage 1,732 sqft
Price per Sqft $176
Subdivision None Available
MLS Listing ID 1003883469
Sold Date 05/20/16
Style Other
Bedrooms 3
Full Baths 2
Half Baths 1
HOA Y/N N
Abv Grd Liv Area 1,732
Originating Board TREND
Year Built 2002
Annual Tax Amount $9,786
Tax Year 2015
Lot Size 5,001 Sqft
Acres 0.11
Lot Dimensions 50X100
Property Description
EAST facing !Meticulously maintained single family home in East Windsor offers many upgrades and designer finishes sure to compliment any style! The entire interior of the home is freshly painted and the gorgeous 3 " plank solid hardwood floors, which are found in every room on the first floor, add that special upscale touch. The spacious, sun-filled living room welcomes you into the home , an upgraded front door with oval, inset glass and recessed lighting to create the perfect atmosphere. Down the hallway is the open layout dining room and kitchen with plenty of natural light and views of the backyard. The dining room has been upgraded to include contemporary designer lighting and a new screen door leading out to the backyard. The kitchen offers beautiful updates including stunning new gold granite countertops, ceramic tile backsplash, upgraded light fixtures, upgraded sink with brushed metal faucet and plenty of room for an eat-in area. The powder room offers a window, a large mirror and has been upgraded with a Toto toilet. Upstairs, the master bedroom allows for natural light through many windows and provides space to organize with a walk-in closet. The master bathroom has recently been updated with a stylish new vanity and ceramic tile floor and shower. Recessed lighting is a special feature in the hallway and the linen closet provides more room to stay organized. The hallway bathroom offers an upgraded Toto toilet and ceramic tile floor and shower. Two more good size bedrooms are located on this level, as well as a laundry room with a brand new washer and dryer. Enjoy sitting outside on the cozy front porch or grilling and entertaining in the backyard. This home is minutes away from major highways, NYC trains/buses and shopping.
Location
State NJ
County Mercer
Area East Windsor Twp (21101)
Zoning SL
Rooms
Other Rooms Living Room, Dining Room, Primary Bedroom, Bedroom 2, Kitchen, Bedroom 1
Interior
Hot Water Propane
Heating Propane
Cooling Central A/C
Flooring Wood, Fully Carpeted, Tile/Brick
Fireplace N
Heat Source Bottled Gas/Propane
Laundry Upper Floor
Exterior
Garage Spaces 2.0
Water Access N
Accessibility None
Attached Garage 1
Total Parking Spaces 2
Garage Y
Building
Story 2
Sewer Public Sewer
Water Public
Architectural Style Other
Level or Stories 2
Additional Building Above Grade
New Construction N
Schools
Elementary Schools Walter C Black
Middle Schools Melvin H Kreps School
High Schools Hightstown
School District East Windsor Regional Schools
Others
Senior Community No
Tax ID 01-00049-00021 01
Ownership Fee Simple
Read Less Info
Want to know what your home might be worth? Contact us for a FREE valuation!

Our team is ready to help you sell your home for the highest possible price ASAP

Bought with Non Subscribing Member • Non Member Office
"My job is to find and attract mastery-based agents to the office, protect the culture, and make sure everyone is happy! "






