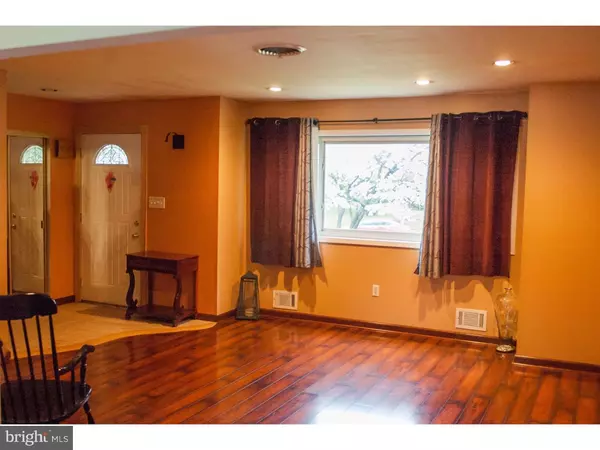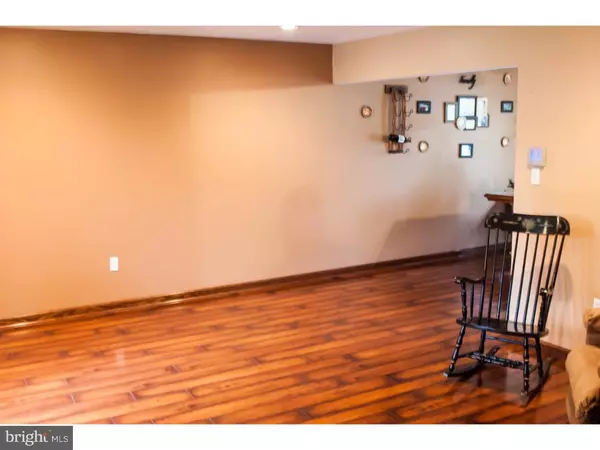$265,000
$279,900
5.3%For more information regarding the value of a property, please contact us for a free consultation.
4 Beds
3 Baths
2,014 SqFt
SOLD DATE : 07/29/2016
Key Details
Sold Price $265,000
Property Type Single Family Home
Sub Type Detached
Listing Status Sold
Purchase Type For Sale
Square Footage 2,014 sqft
Price per Sqft $131
Subdivision Churchill Green
MLS Listing ID 1003884719
Sold Date 07/29/16
Style Traditional,Split Level
Bedrooms 4
Full Baths 2
Half Baths 1
HOA Y/N N
Abv Grd Liv Area 2,014
Originating Board TREND
Year Built 1957
Annual Tax Amount $8,507
Tax Year 2015
Lot Size 0.430 Acres
Acres 0.43
Lot Dimensions 125X150
Property Description
Spacious home with a fenced in backyard for entertaining in a lovely location! Home offers Gorgeous Floating Hardwood Floors in the Living/Dining Room(installed 2014), Kitchen is open to the eating area & has Stainless Steel Appliances along with tile flooring, Air Conditioner replaced (April 2011),New Furnace (March 2016), New Hot Water Heater(May 2016), Solar Panels installed/completed Oct 2015 (activated April 2016) and transferable to New Homeowner, New Pool Liner (April 2016) and New Garage door opener (May 2016). Master Bedroom has an updated bathroom, walk-in closet and high ceilings to bring in a lot of light and all 4 bedrooms are on the same level. Lower Level you enter into the Family Room with a half-bath, inside entrance to 1-Car Garage & access to the Backyard Slate Patio. Finished Basement with an Office, Laundry Room & plenty of storage space for a growing family. Close proximity to shopping malls, airports,schools & major highways. Submit all offers.
Location
State NJ
County Mercer
Area Ewing Twp (21102)
Zoning R-1
Rooms
Other Rooms Living Room, Dining Room, Primary Bedroom, Bedroom 2, Bedroom 3, Kitchen, Family Room, Bedroom 1, Laundry, Other
Basement Partial
Interior
Interior Features Primary Bath(s), Kitchen - Eat-In
Hot Water Natural Gas
Heating Gas, Hot Water
Cooling Central A/C
Flooring Wood, Fully Carpeted, Tile/Brick
Fireplace N
Window Features Energy Efficient
Heat Source Natural Gas
Laundry Lower Floor
Exterior
Garage Spaces 4.0
Fence Other
Pool Above Ground
Utilities Available Cable TV
Water Access N
Roof Type Pitched
Accessibility None
Attached Garage 1
Total Parking Spaces 4
Garage Y
Building
Lot Description Level
Story Other
Foundation Concrete Perimeter
Sewer Public Sewer
Water Public
Architectural Style Traditional, Split Level
Level or Stories Other
Additional Building Above Grade
New Construction N
Schools
Elementary Schools Wl Antheil
Middle Schools Gilmore J Fisher
High Schools Ewing
School District Ewing Township Public Schools
Others
Senior Community No
Tax ID 02-00229 01-00010
Ownership Fee Simple
Acceptable Financing Conventional, VA, FHA 203(b)
Listing Terms Conventional, VA, FHA 203(b)
Financing Conventional,VA,FHA 203(b)
Read Less Info
Want to know what your home might be worth? Contact us for a FREE valuation!

Our team is ready to help you sell your home for the highest possible price ASAP

Bought with Fareeda Stokes • SBR Realty LLC
"My job is to find and attract mastery-based agents to the office, protect the culture, and make sure everyone is happy! "






