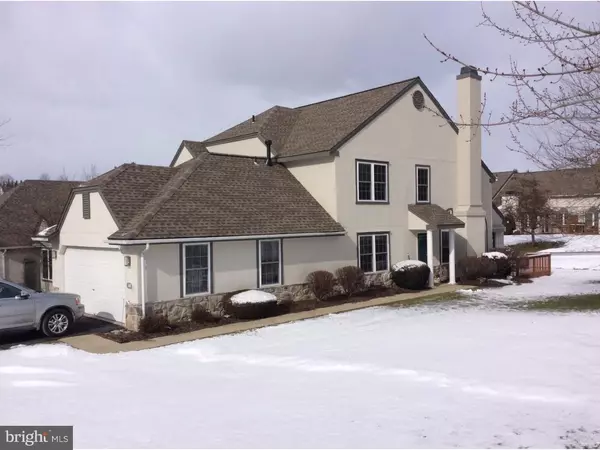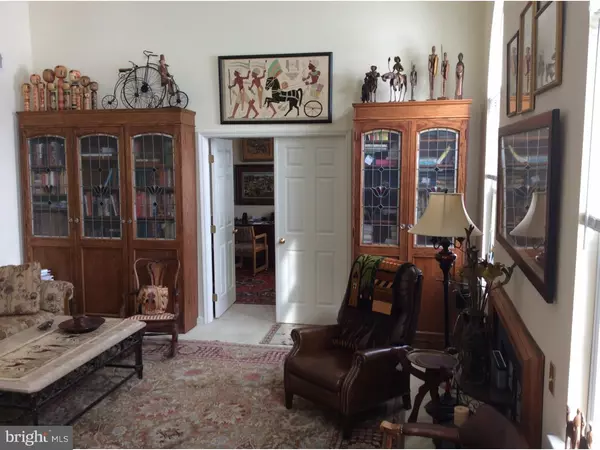$236,500
$236,500
For more information regarding the value of a property, please contact us for a free consultation.
3 Beds
3 Baths
2,415 SqFt
SOLD DATE : 07/01/2016
Key Details
Sold Price $236,500
Property Type Townhouse
Sub Type Interior Row/Townhouse
Listing Status Sold
Purchase Type For Sale
Square Footage 2,415 sqft
Price per Sqft $97
Subdivision Spring Ridge
MLS Listing ID 1003891231
Sold Date 07/01/16
Style Contemporary
Bedrooms 3
Full Baths 2
Half Baths 1
HOA Fees $245/mo
HOA Y/N Y
Abv Grd Liv Area 2,415
Originating Board TREND
Year Built 1992
Annual Tax Amount $5,600
Tax Year 2016
Lot Size 2,178 Sqft
Acres 0.05
Lot Dimensions IRREGULAR
Property Description
Clean and cozy this 4 bedroom end unit with a 2 car garage is in a premium location in Spring Ridge. A 2 story vaulted foyer/living room area makes the entry stunning. The master on main makes this floor plan a wonderful retirement home. A first floor alternate bedroom or home office is just a few steps off the living rooom area. Entry from the garage through a laundry mudroom into the kitchen is very simple for delivery of groceries and access to your car. The second floor offers an open loft area for an upstairs family room, library or just a hang out area.
Location
State PA
County Berks
Area Spring Twp (10280)
Zoning RES
Rooms
Other Rooms Living Room, Dining Room, Primary Bedroom, Bedroom 2, Kitchen, Family Room, Bedroom 1, Other
Interior
Interior Features Primary Bath(s), Stall Shower, Kitchen - Eat-In
Hot Water Natural Gas
Heating Gas, Forced Air
Cooling Central A/C
Flooring Fully Carpeted, Vinyl
Fireplaces Number 1
Fireplaces Type Gas/Propane
Equipment Oven - Self Cleaning, Dishwasher, Disposal
Fireplace Y
Appliance Oven - Self Cleaning, Dishwasher, Disposal
Heat Source Natural Gas
Laundry Main Floor
Exterior
Exterior Feature Deck(s)
Parking Features Inside Access, Garage Door Opener
Garage Spaces 4.0
Utilities Available Cable TV
Water Access N
Roof Type Pitched,Shingle
Accessibility None
Porch Deck(s)
Attached Garage 2
Total Parking Spaces 4
Garage Y
Building
Lot Description Corner
Story 2
Foundation Concrete Perimeter
Sewer Public Sewer
Water Public
Architectural Style Contemporary
Level or Stories 2
Additional Building Above Grade
Structure Type Cathedral Ceilings
New Construction N
Schools
High Schools Wilson
School District Wilson
Others
HOA Fee Include Common Area Maintenance
Senior Community No
Tax ID 80-4387-16-93-8281
Ownership Condominium
Security Features Security System
Read Less Info
Want to know what your home might be worth? Contact us for a FREE valuation!

Our team is ready to help you sell your home for the highest possible price ASAP

Bought with Teresa A Witmyer • Hybrid Home Brokers Bill Williams and Company
"My job is to find and attract mastery-based agents to the office, protect the culture, and make sure everyone is happy! "






