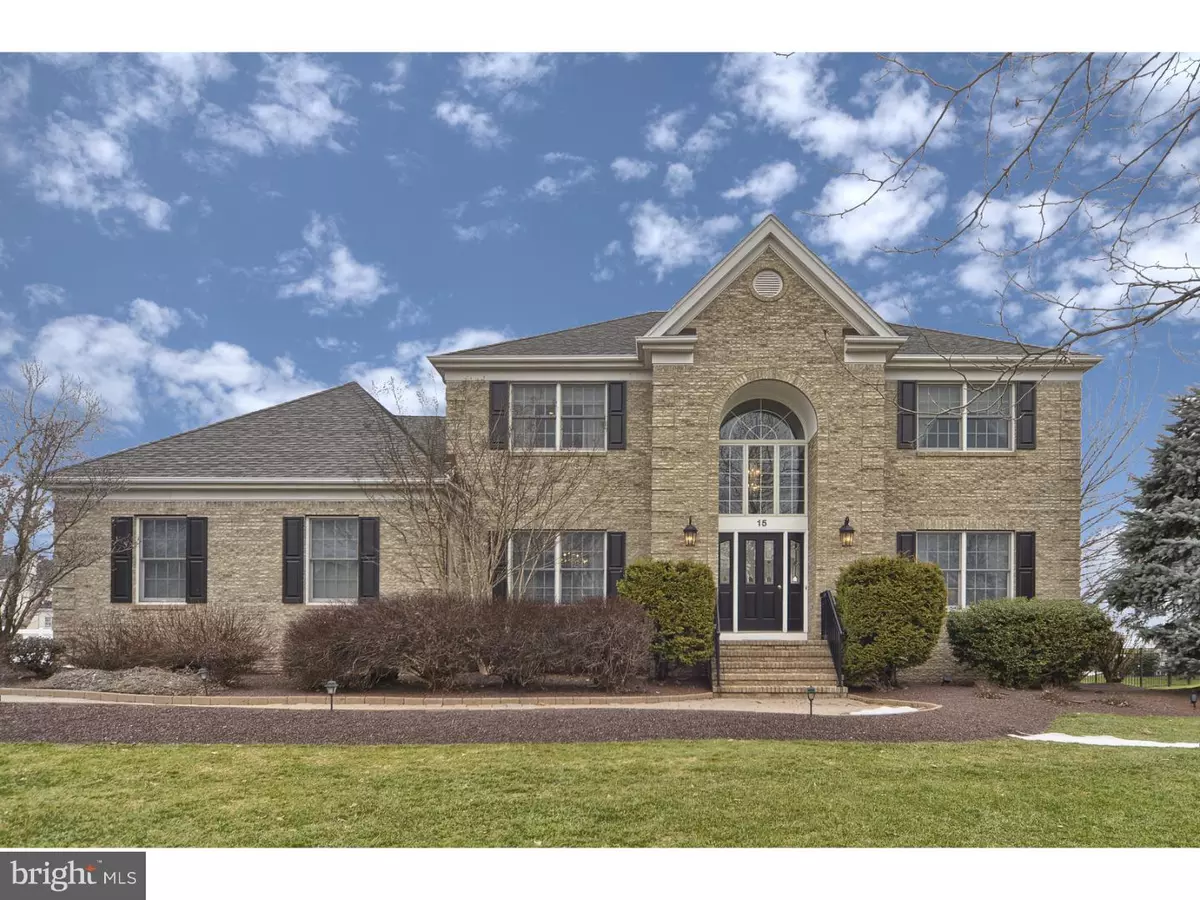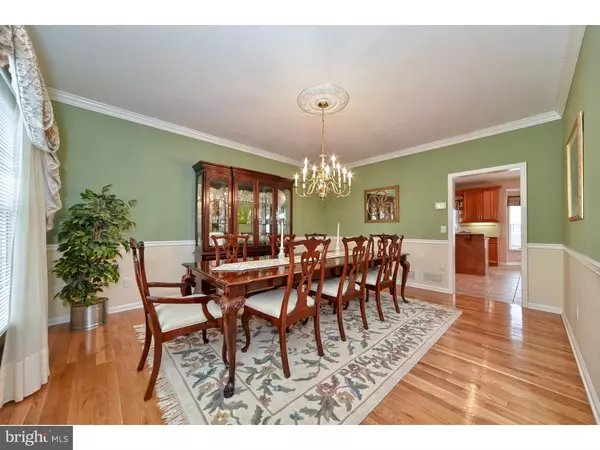$685,000
$685,000
For more information regarding the value of a property, please contact us for a free consultation.
5 Beds
4 Baths
2,829 SqFt
SOLD DATE : 07/01/2016
Key Details
Sold Price $685,000
Property Type Single Family Home
Sub Type Detached
Listing Status Sold
Purchase Type For Sale
Square Footage 2,829 sqft
Price per Sqft $242
Subdivision None Available
MLS Listing ID 1003909757
Sold Date 07/01/16
Style Colonial
Bedrooms 5
Full Baths 3
Half Baths 1
HOA Y/N N
Abv Grd Liv Area 2,829
Originating Board TREND
Year Built 1999
Annual Tax Amount $14,478
Tax Year 2016
Lot Size 0.420 Acres
Acres 0.42
Lot Dimensions 137X149
Property Description
This is the home you've been waiting for! You'll be impressed with the grand two-story entrance, featuring a large Palladian window, lavish decorative moldings, hardwood flooring and split staircase with oak treads. The updated kitchen is jaw dropping, highlighting premium 42" natural cherry cabinets with undermount lighting, granite counter tops, double tier breakfast bar, butlers pantry, and dining nook with picturesque bay window. The kitchen french door leads outside to an expansive maintenance free deck, enhanced by an inviting hot tub, overlooking a delightful backyard with tall privacy trees. At the heart of your home is a lavish fam room with 10' ceiling, sunburst windows, built-in surround sound, and masonry gas fireplace. The formal dining and living rooms showcase beautiful hardwood flooring and 9' ceilings. An office, powder room and laundry room complete the first level. Upstairs you'll find four spacious bedrooms, all equipped with neutral carpeting, recessed lights, upgraded pull-out closet doors and custom closet organizers. The master suite boasts a tray ceiling, ceiling fan, huge walk-in closet and easy access to a floored attic. An en-suite bath offers dual sinks, garden tub, stall shower with tiled accents, vaulted ceiling, skylight and linen closet. You'll find even more living space in the fully finished basement featuring a fifth bedroom, full bath, complete kitchen, two leisure areas and plenty of storage space. The two car garage features automatic openers, keypad access, wall organizers and a spacious built-in closet. More amenities include a security system, lawn irrigation, attic fan and central vacuum. A new driveway, front embossed door, maintenance free railings, porch lights, and laundry room door encompass a few of the most recent updates. Close to Amsterdam Elementary School, shopping, central highways and NJ transit, this is truly an exceptional home you'll be proud to own!
Location
State NJ
County Somerset
Area Hillsborough Twp (21810)
Zoning RA
Direction South
Rooms
Other Rooms Living Room, Dining Room, Primary Bedroom, Bedroom 2, Bedroom 3, Kitchen, Family Room, Bedroom 1, Laundry, Other, Attic
Basement Full, Fully Finished
Interior
Interior Features Primary Bath(s), Kitchen - Island, Butlers Pantry, Skylight(s), Ceiling Fan(s), Attic/House Fan, WhirlPool/HotTub, Central Vacuum, Sprinkler System, 2nd Kitchen, Wet/Dry Bar, Stall Shower, Dining Area
Hot Water Natural Gas
Heating Gas, Forced Air
Cooling Central A/C
Flooring Wood, Fully Carpeted, Tile/Brick
Fireplaces Number 1
Fireplaces Type Brick, Gas/Propane
Equipment Oven - Self Cleaning, Dishwasher, Disposal, Built-In Microwave
Fireplace Y
Window Features Energy Efficient
Appliance Oven - Self Cleaning, Dishwasher, Disposal, Built-In Microwave
Heat Source Natural Gas
Laundry Main Floor
Exterior
Exterior Feature Deck(s)
Garage Spaces 4.0
Utilities Available Cable TV
Water Access N
Roof Type Pitched,Shingle
Accessibility None
Porch Deck(s)
Attached Garage 2
Total Parking Spaces 4
Garage Y
Building
Lot Description Level
Story 2
Sewer Public Sewer
Water Public
Architectural Style Colonial
Level or Stories 2
Additional Building Above Grade
Structure Type Cathedral Ceilings,9'+ Ceilings,High
New Construction N
Schools
Elementary Schools Amsterdam School
Middle Schools Hillsborough
High Schools Hillsborough
School District Hillsborough Township Public Schools
Others
Senior Community No
Tax ID 10-00205 21-00040
Ownership Fee Simple
Security Features Security System
Read Less Info
Want to know what your home might be worth? Contact us for a FREE valuation!

Our team is ready to help you sell your home for the highest possible price ASAP

Bought with Non Subscribing Member • Non Member Office
"My job is to find and attract mastery-based agents to the office, protect the culture, and make sure everyone is happy! "






