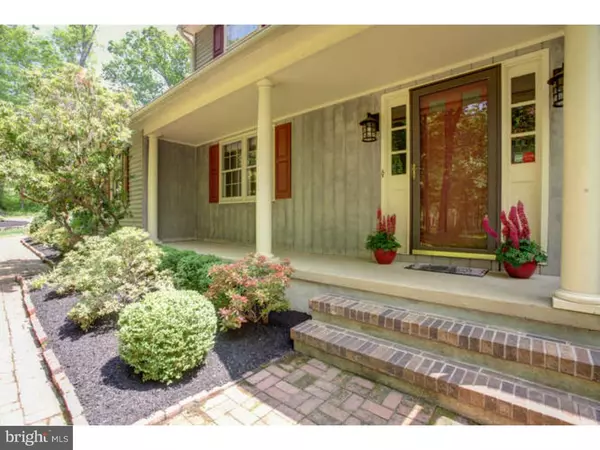$614,000
$619,900
1.0%For more information regarding the value of a property, please contact us for a free consultation.
4 Beds
3 Baths
2,872 SqFt
SOLD DATE : 08/11/2016
Key Details
Sold Price $614,000
Property Type Single Family Home
Sub Type Detached
Listing Status Sold
Purchase Type For Sale
Square Footage 2,872 sqft
Price per Sqft $213
Subdivision None Available
MLS Listing ID 1003910283
Sold Date 08/11/16
Style Colonial
Bedrooms 4
Full Baths 2
Half Baths 1
HOA Y/N N
Abv Grd Liv Area 2,872
Originating Board TREND
Year Built 1978
Annual Tax Amount $15,155
Tax Year 2016
Lot Size 1.380 Acres
Acres 1.38
Property Description
Welcome to this beautiful, freshly renovated home located in the quiet, rolling hills of Skillman, NJ! This Colonial Style house sits on a private, wooded lot that is set back from the road and features many upgrades. Step inside the foyer and you are greeted by skylights that flood the entrance with natural light to welcomes you home! Opposite each other across the foyer are the family room and the recent addition of a Great Room. The magnificent Great Room features a 13ft cathedral ceiling, stunning Brazilian hardwood flooring, gas fireplace with tasteful slate surround and solid wood mantle, panoramic floor to ceiling windows and access to the wrap-around deck. It is the perfect place to sit and watch the seasons change! Next, step into the family room where days can be spent relaxing with family and cozy nights can be spent in front of the grand white brick hearth fireplace. At the heart of the home is an impressive, custom gourmet kitchen which features 42" cherry cabinets, stainless steel appliances, Corian counter tops, two sinks, a pantry, breakfast bar, and large picture windows that overlook the lush backyard. An open floor plan allows for a nice flow from the kitchen to the dining room where family gatherings or entertaining friends will be a breeze. Adjoining the dining room is a spacious living room which features a wall of windows and a tasteful tray ceiling. Off of the dining room is the addition of a fabulous fully screened in porch which is finished beautifully with solid mahogany hardwood floors, cathedral ceiling with exposed beams, and a porch swing that invites you to sit and look out over the woods. Upstairs, you'll find 4 generously sized bedrooms. The Master Bedroom features his and hers custom built-in dressers, a picture window with a built-in reading nook, and a massive walk-in closet!. The master bath is a true delight! With dual shower heads, seamless glass, custom tavertine and glass tiles, and granite counter tops, it feels more like a spa retreat! 3 additional bedrooms with ample storage, plenty of natural light and a shared full hall bath complete the 2nd floor. The unfinished basement has been freshly painted and makes for a great play area. Other features include Dual Zone heating and cooling, home security system, playground and freshly mulched landscaping. Highly acclaimed Montgomery Schools! 7 Miles from Downtown Princeton!
Location
State NJ
County Somerset
Area Montgomery Twp (21813)
Zoning RES
Direction West
Rooms
Other Rooms Living Room, Dining Room, Primary Bedroom, Bedroom 2, Bedroom 3, Kitchen, Family Room, Bedroom 1, Other, Attic
Basement Full, Unfinished
Interior
Interior Features Primary Bath(s), Kitchen - Island, Butlers Pantry, Skylight(s), Ceiling Fan(s), Exposed Beams, Dining Area
Hot Water Natural Gas
Heating Gas, Hot Water, Zoned
Cooling Central A/C
Flooring Wood, Tile/Brick
Fireplaces Number 2
Fireplaces Type Brick, Gas/Propane
Equipment Cooktop, Oven - Self Cleaning, Dishwasher, Energy Efficient Appliances
Fireplace Y
Appliance Cooktop, Oven - Self Cleaning, Dishwasher, Energy Efficient Appliances
Heat Source Natural Gas
Laundry Main Floor
Exterior
Exterior Feature Deck(s), Porch(es)
Parking Features Inside Access, Garage Door Opener
Garage Spaces 4.0
Utilities Available Cable TV
Water Access N
Roof Type Shingle
Accessibility None
Porch Deck(s), Porch(es)
Attached Garage 2
Total Parking Spaces 4
Garage Y
Building
Lot Description Sloping, Trees/Wooded, Front Yard, Rear Yard, SideYard(s)
Story 2
Sewer On Site Septic
Water Well
Architectural Style Colonial
Level or Stories 2
Additional Building Above Grade
Structure Type Cathedral Ceilings,9'+ Ceilings
New Construction N
Schools
Elementary Schools Orchard Hill
High Schools Montgomery Township
School District Montgomery Township Public Schools
Others
Senior Community No
Tax ID 13-13001-00004 01
Ownership Fee Simple
Security Features Security System
Acceptable Financing Conventional
Listing Terms Conventional
Financing Conventional
Read Less Info
Want to know what your home might be worth? Contact us for a FREE valuation!

Our team is ready to help you sell your home for the highest possible price ASAP

Bought with John J Rooney • BHHS Fox & Roach Princeton RE
"My job is to find and attract mastery-based agents to the office, protect the culture, and make sure everyone is happy! "






