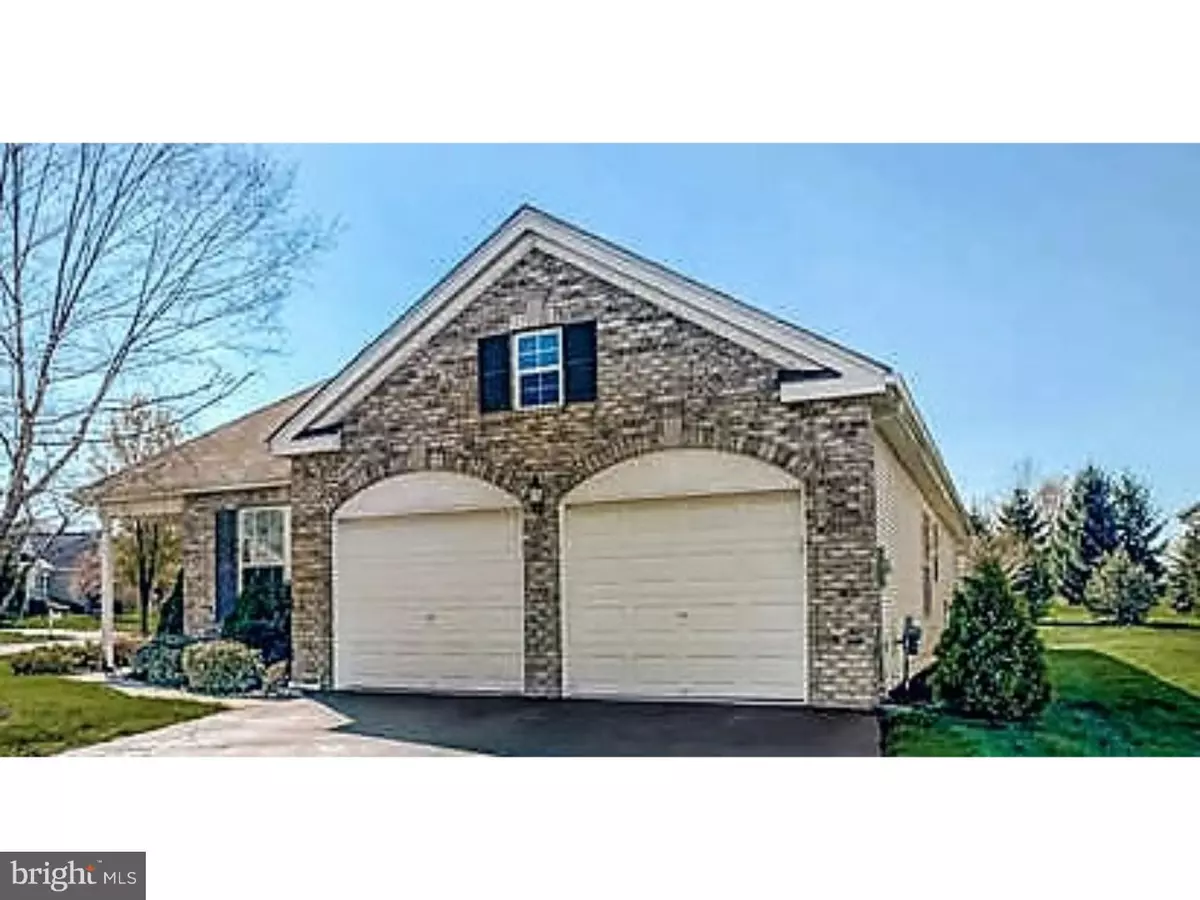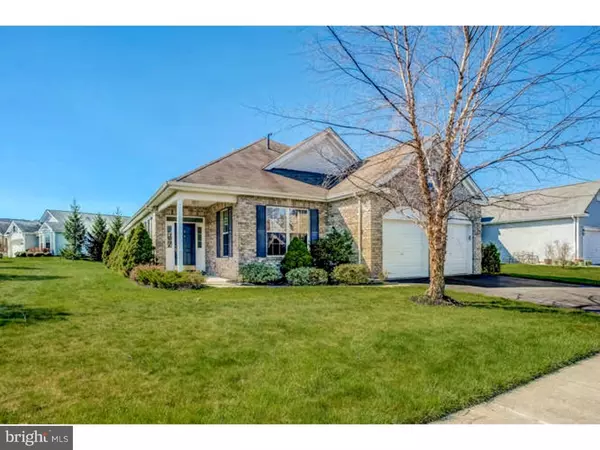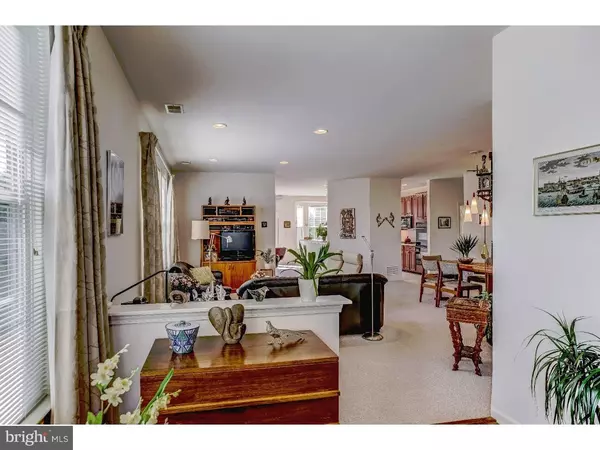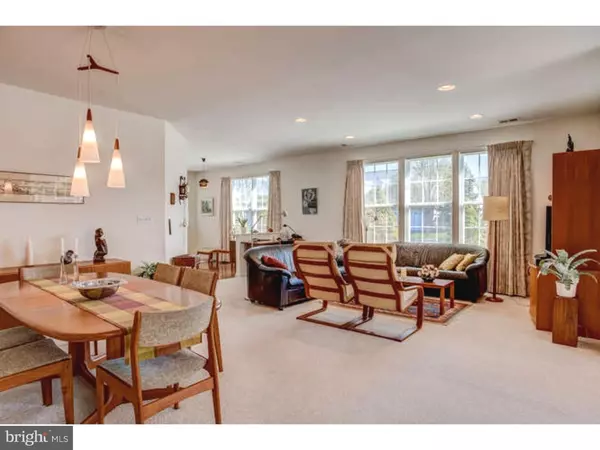$365,000
$355,000
2.8%For more information regarding the value of a property, please contact us for a free consultation.
2 Beds
2 Baths
2,096 SqFt
SOLD DATE : 05/20/2016
Key Details
Sold Price $365,000
Property Type Single Family Home
Sub Type Detached
Listing Status Sold
Purchase Type For Sale
Square Footage 2,096 sqft
Price per Sqft $174
Subdivision Four Seasons
MLS Listing ID 1003911077
Sold Date 05/20/16
Style Ranch/Rambler
Bedrooms 2
Full Baths 2
HOA Fees $304/mo
HOA Y/N Y
Abv Grd Liv Area 2,096
Originating Board TREND
Year Built 2004
Annual Tax Amount $7,884
Tax Year 2016
Lot Size 8,623 Sqft
Acres 0.2
Lot Dimensions 70X105X86X120
Property Description
Warm and inviting Brick front "Captiva" Ranch features 2 Bedrooms, Office, 2 Baths and extra storage over 2 car garage. This amazing home is located in sought-after Four Seasons at Upper Freehold 55+ gated community on a cul-de-sac within easy walk to state-of-the-art Clubhouse. Some amenities include new hot water heater (Mar.2016), built-in Honeywell humidifier & electronic filter (great for allergy sufferers), paver patio, power surge protector, deep sink in laundry rm. The kitchen highlights 42" cherry cabinet, double oven, bay window. Master Bedroom with 2 walk-in closets & bath with sunken tub & 2 vanities. 1 year AHS home warranty included for new owner at closing. Enjoy Luxury and Warmth all in one great package!
Location
State NJ
County Monmouth
Area Upper Freehold Twp (21351)
Zoning RA
Rooms
Other Rooms Living Room, Dining Room, Primary Bedroom, Kitchen, Family Room, Bedroom 1, Laundry, Other, Attic
Interior
Interior Features Primary Bath(s), Butlers Pantry, Attic/House Fan, Air Filter System, Stall Shower, Kitchen - Eat-In
Hot Water Natural Gas
Heating Gas, Forced Air
Cooling Central A/C
Flooring Fully Carpeted, Tile/Brick
Equipment Oven - Double, Oven - Self Cleaning, Dishwasher, Built-In Microwave
Fireplace N
Window Features Bay/Bow,Energy Efficient
Appliance Oven - Double, Oven - Self Cleaning, Dishwasher, Built-In Microwave
Heat Source Natural Gas
Laundry Main Floor
Exterior
Exterior Feature Patio(s)
Garage Spaces 4.0
Utilities Available Cable TV
Amenities Available Swimming Pool, Tennis Courts, Club House
Water Access N
Roof Type Shingle
Accessibility None
Porch Patio(s)
Attached Garage 2
Total Parking Spaces 4
Garage Y
Building
Lot Description Corner, Cul-de-sac
Story 1
Sewer Public Sewer
Water Public
Architectural Style Ranch/Rambler
Level or Stories 1
Additional Building Above Grade
Structure Type 9'+ Ceilings
New Construction N
Schools
High Schools Allentown
School District Upper Freehold Regional Schools
Others
Pets Allowed Y
HOA Fee Include Pool(s),Common Area Maintenance,Lawn Maintenance,Snow Removal,Trash,Health Club,Management,Alarm System
Senior Community Yes
Tax ID 51-00047 03-00074
Ownership Fee Simple
Pets Allowed Case by Case Basis
Read Less Info
Want to know what your home might be worth? Contact us for a FREE valuation!

Our team is ready to help you sell your home for the highest possible price ASAP

Bought with Non Subscribing Member • Non Member Office
"My job is to find and attract mastery-based agents to the office, protect the culture, and make sure everyone is happy! "






