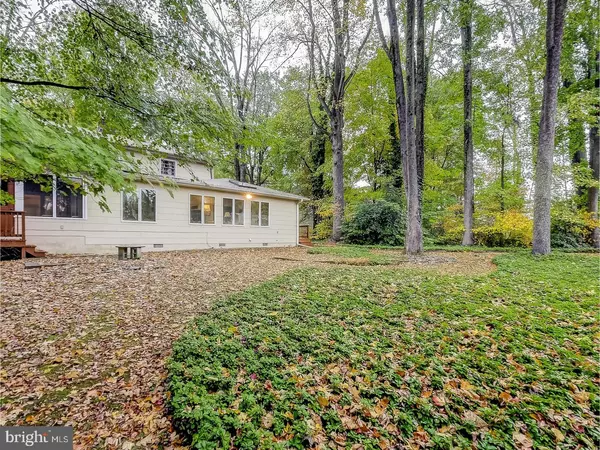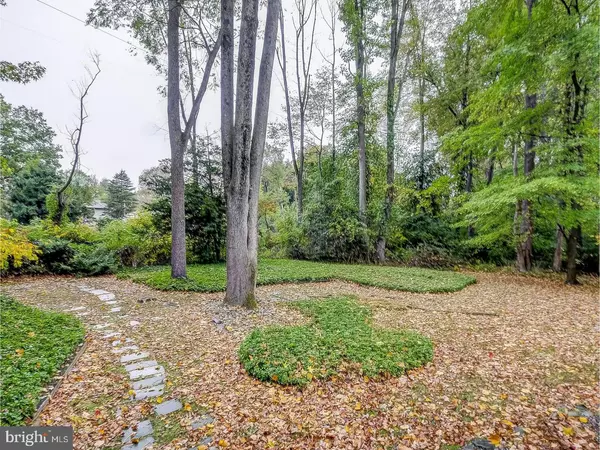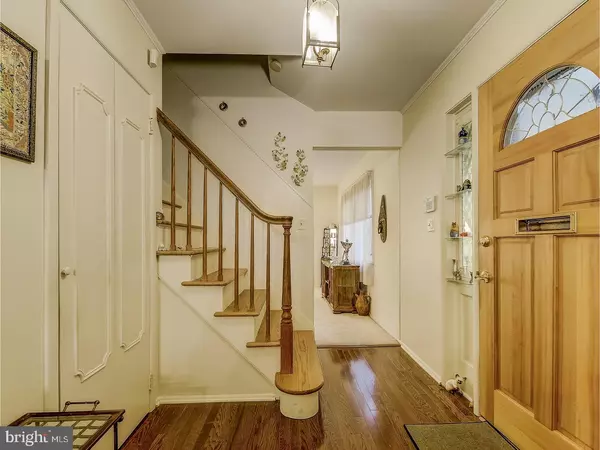$357,500
$359,900
0.7%For more information regarding the value of a property, please contact us for a free consultation.
4 Beds
3 Baths
2,540 SqFt
SOLD DATE : 11/30/2017
Key Details
Sold Price $357,500
Property Type Single Family Home
Sub Type Detached
Listing Status Sold
Purchase Type For Sale
Square Footage 2,540 sqft
Price per Sqft $140
Subdivision Pine Knoll
MLS Listing ID 1000261151
Sold Date 11/30/17
Style Colonial
Bedrooms 4
Full Baths 3
HOA Y/N N
Abv Grd Liv Area 2,540
Originating Board TREND
Year Built 1965
Annual Tax Amount $9,641
Tax Year 2016
Lot Dimensions 66X157
Property Description
The park-like setting of the family-friendly Pine Knoll neighborhood will inspire you as you enter this home with great expectations. You will not be disappointed as you enter into an expansive entry with hardwood floors adjacent to a formal dining room. This flows into open space that includes a kitchen with cherry cabinets and a large pantry. Adjacent to the kitchen is an informal eating area that extends to a sitting room with a brick fireplace. Through the sitting room's door is a large formal living room. An open-concept addition of approximately 500 sq. ft. has been added to the back of the house, complete with a full bath an expansive great room with a skylight and a wall of windows. In the great room, you have a clear view of the tranquil, wooded backyard that backs onto preserved green acres property. A set of pocket doors separates the great room from a study that has its own skylight and wall of windows. The study accesses a sunporch that has yet another skylight, large windows and a door that opens to the backyard on one side and the formal living room on the other. In this house you are always close to the outdoors. The upstairs has 4 bedrooms -- one of which is a master with a full bath and 2 closets. The master's walk-in closet is cedar lined. A third full bath is also on the second floor. Because of the addition, this house is one of a few in the neighborhood with this extra square footage. The Pine Knoll development is within walking distance to the Benjamin Franklin Elementary school. Other amenities of the neighborhood include its proximity to the Lawrence Middle school, Lawrence High School, The Lawrenceville Prep School, and its easy access to interstates I-295, I-95, and Northeast corridor trains. It is also approximately 2 miles from the new Bristol Myers Squibb facility.
Location
State NJ
County Mercer
Area Lawrence Twp (21107)
Zoning R-3
Rooms
Other Rooms Living Room, Dining Room, Primary Bedroom, Bedroom 2, Bedroom 3, Kitchen, Family Room, Bedroom 1, Sun/Florida Room, Other, Office
Basement Partial
Interior
Interior Features Skylight(s), Kitchen - Eat-In
Hot Water Natural Gas
Heating Forced Air
Cooling Central A/C
Flooring Wood
Fireplaces Number 1
Fireplaces Type Brick
Fireplace Y
Heat Source Natural Gas
Laundry Basement
Exterior
Parking Features Garage Door Opener
Garage Spaces 3.0
Water Access N
Accessibility Mobility Improvements
Attached Garage 1
Total Parking Spaces 3
Garage Y
Building
Story 2
Sewer Public Sewer
Water Public
Architectural Style Colonial
Level or Stories 2
Additional Building Above Grade
New Construction N
Schools
School District Lawrence Township Public Schools
Others
Senior Community No
Tax ID 07-03004-00046
Ownership Fee Simple
Read Less Info
Want to know what your home might be worth? Contact us for a FREE valuation!

Our team is ready to help you sell your home for the highest possible price ASAP

Bought with Non Subscribing Member • Non Member Office
"My job is to find and attract mastery-based agents to the office, protect the culture, and make sure everyone is happy! "






