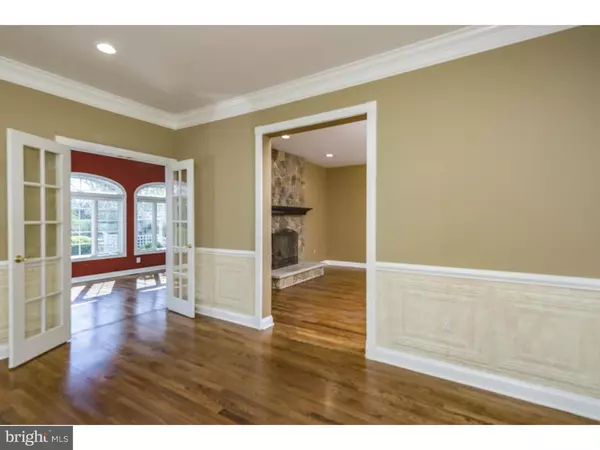$1,035,000
$1,080,000
4.2%For more information regarding the value of a property, please contact us for a free consultation.
4 Beds
5 Baths
2.17 Acres Lot
SOLD DATE : 01/20/2017
Key Details
Sold Price $1,035,000
Property Type Single Family Home
Sub Type Detached
Listing Status Sold
Purchase Type For Sale
Subdivision None Available
MLS Listing ID 1001800737
Sold Date 01/20/17
Style Colonial
Bedrooms 4
Full Baths 4
Half Baths 1
HOA Y/N N
Originating Board TREND
Year Built 1997
Annual Tax Amount $26,391
Tax Year 2016
Lot Size 2.170 Acres
Acres 2.17
Lot Dimensions 2.17
Property Description
Raising the benchmark for luxury living, this elegant and inviting home at the end of a cul-de-sac featuring a circular drive is quite breathtaking. The generous proportions and beautiful interiors of this stately home are downright impressive. A grand hallway leads off to the living and dining rooms, both with intricate moldings and wood floors. Ornate turned stairs, one of two sets, leads up to the posh bedroom suites. The master is fit for royalty with a true dressing room behind glass French doors, with a granite center island housing drawers and storage. Second floor features brand new hardwood floors. Casual rooms include family room, beautiful sunroom, study and the pro-style granite kitchen. Lazy summer days will be spent slipping into the resort-style pool, with a waterfall and jacuzzi or on the patio with expansive views of the lush yard and Sourland mountains. The finished walkout basement is complete with a full bath, bar with seating and a bonus room for out of town guests. A spacious front-to-back conservatory with custom built-ins looks out onto the pool. This home has it all!
Location
State NJ
County Somerset
Area Montgomery Twp (21813)
Zoning RES
Rooms
Other Rooms Living Room, Dining Room, Primary Bedroom, Bedroom 2, Bedroom 3, Kitchen, Family Room, Bedroom 1, In-Law/auPair/Suite, Laundry, Other
Basement Full, Outside Entrance, Fully Finished
Interior
Interior Features Primary Bath(s), Kitchen - Island, Butlers Pantry, Skylight(s), Ceiling Fan(s), Wet/Dry Bar, Stall Shower, Kitchen - Eat-In
Hot Water Natural Gas
Heating Gas, Forced Air, Zoned
Cooling Central A/C
Flooring Wood, Fully Carpeted
Fireplaces Number 1
Fireplaces Type Stone
Equipment Cooktop, Oven - Wall, Oven - Double, Oven - Self Cleaning, Dishwasher, Refrigerator
Fireplace Y
Window Features Bay/Bow
Appliance Cooktop, Oven - Wall, Oven - Double, Oven - Self Cleaning, Dishwasher, Refrigerator
Heat Source Natural Gas
Laundry Main Floor
Exterior
Exterior Feature Patio(s)
Garage Spaces 6.0
Pool In Ground
Utilities Available Cable TV
Water Access N
Roof Type Pitched,Shingle
Accessibility None
Porch Patio(s)
Attached Garage 3
Total Parking Spaces 6
Garage Y
Building
Lot Description Cul-de-sac, Level, Open, Front Yard, Rear Yard, SideYard(s)
Story 2
Sewer On Site Septic
Water Public
Architectural Style Colonial
Level or Stories 2
Structure Type Cathedral Ceilings,9'+ Ceilings
New Construction N
Schools
Elementary Schools Orchard Hill
High Schools Montgomery Township
School District Montgomery Township Public Schools
Others
Senior Community No
Tax ID 13-18020-00042
Ownership Fee Simple
Read Less Info
Want to know what your home might be worth? Contact us for a FREE valuation!

Our team is ready to help you sell your home for the highest possible price ASAP

Bought with William Zervos • RE/MAX Diamond Realtors
"My job is to find and attract mastery-based agents to the office, protect the culture, and make sure everyone is happy! "






