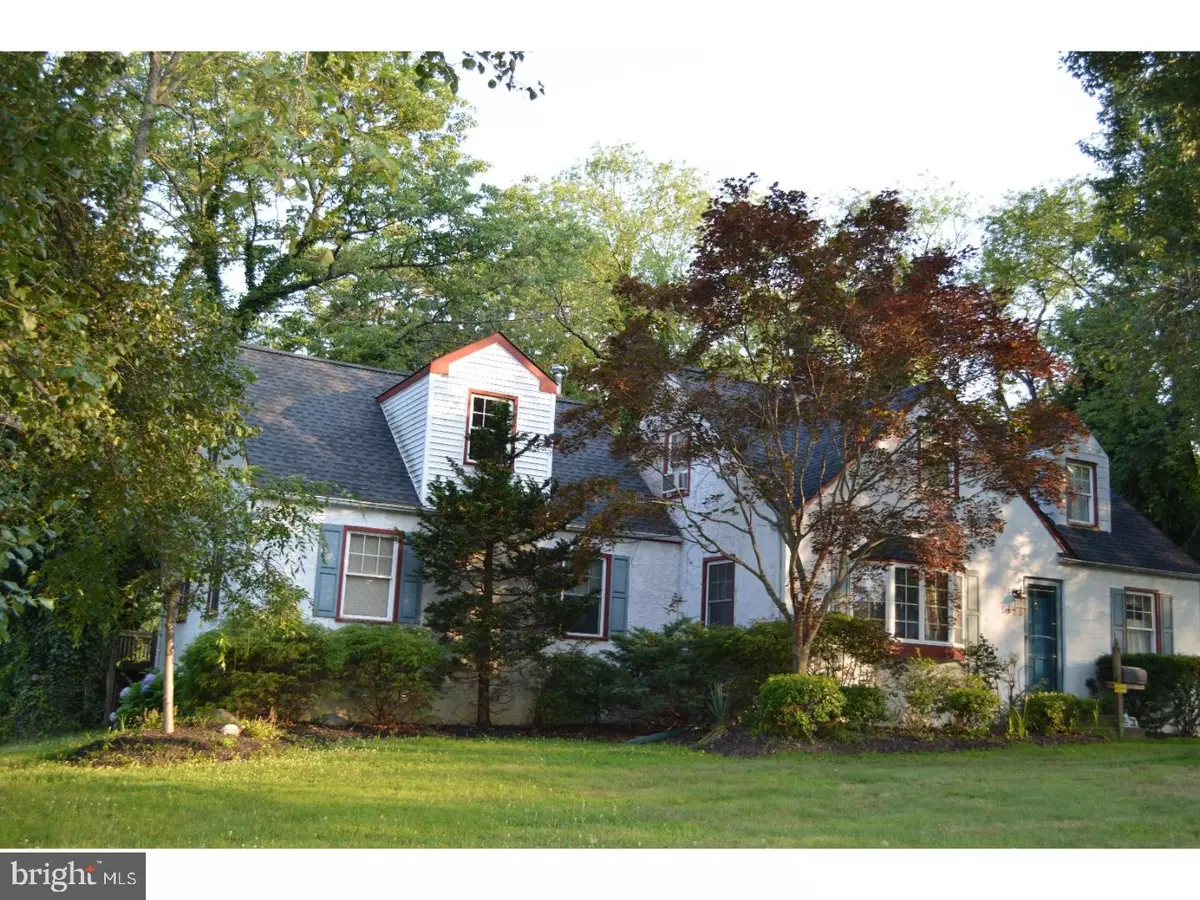$315,000
$309,900
1.6%For more information regarding the value of a property, please contact us for a free consultation.
4 Beds
2 Baths
2,793 SqFt
SOLD DATE : 08/29/2017
Key Details
Sold Price $315,000
Property Type Single Family Home
Sub Type Detached
Listing Status Sold
Purchase Type For Sale
Square Footage 2,793 sqft
Price per Sqft $112
Subdivision Southampton Hghts
MLS Listing ID 1002616797
Sold Date 08/29/17
Style Cape Cod
Bedrooms 4
Full Baths 2
HOA Y/N N
Abv Grd Liv Area 2,233
Originating Board TREND
Year Built 1951
Annual Tax Amount $4,818
Tax Year 2017
Lot Size 0.542 Acres
Acres 0.54
Lot Dimensions 118X200
Property Description
Come home to a beautiful tree-lined street and one of the most charming homes on Cherry Lane. The owners are sad to leave this unique property and hope to find new owners that love it as much as they do. This is not a 'cookie cutter' home. This home is almost 1,000 square feet larger than the original cape cods in the neighborhood. The moment you arrive you will notice many touches that give this spacious home its unique character. After you enter into the formal living room, you will notice the French doors that connect to a great room that is bright and spacious with plenty of room for entertaining your family and friends. Dine in front of the French doors that open to an oversized double wrap-around deck that expands the living space for those buyers who love the outdoors. In the winter, you can enjoy cozy fires using the Vermont castings stove, and the new 8 foot sliders keep the chill out. The master bedroom is also conveniently located on the first floor for easy access and also connects to the deck from another set of 8 foot sliders. The spiral staircase leads to a huge 4th bedroom or the space could be an excellent study or artist's loft. The 1st floor bathroom has been remodeled to have a spa-like feel with modern glass shower doors, European tile, and high-end cherry cabinetry. Eat-in kitchen is large with lots of cabinetry, travertine back splash, granite counters, convection oven and quality appliances. Basement is partially finished for even more living space with built-in bar and additional cabinetry. The lot is a generous 1/2 acre that is nicely landscaped and has lovely mature trees that create a nice, private backyard escape to kick back and enjoy nature. Neighborhood borders Tamanend park that has great walking trails. The property includes many updates including NEW roof, NEW great room carpeting, NEWer furnace/central A/C, NEW french doors, NEW 8" sliders. Freshly painted - owners have done the heavy lifting, so there is nothing left to do but move in and make it your own!! One owner is a PA licensed real estate agent.
Location
State PA
County Bucks
Area Upper Southampton Twp (10148)
Zoning R3
Direction Northwest
Rooms
Other Rooms Living Room, Dining Room, Primary Bedroom, Bedroom 2, Bedroom 3, Kitchen, Family Room, Bedroom 1, Laundry, Other
Basement Full
Interior
Interior Features Skylight(s), Ceiling Fan(s), Attic/House Fan, Stove - Wood, Kitchen - Eat-In
Hot Water Electric
Heating Oil, Forced Air
Cooling Central A/C
Flooring Wood, Fully Carpeted
Equipment Dishwasher, Disposal, Built-In Microwave
Fireplace N
Window Features Bay/Bow
Appliance Dishwasher, Disposal, Built-In Microwave
Heat Source Oil
Laundry Basement
Exterior
Exterior Feature Deck(s)
Garage Spaces 3.0
Utilities Available Cable TV
Water Access N
Roof Type Shingle
Accessibility None
Porch Deck(s)
Total Parking Spaces 3
Garage N
Building
Lot Description Corner, Sloping, Trees/Wooded, Front Yard, Rear Yard, SideYard(s)
Story 1.5
Foundation Brick/Mortar
Sewer Public Sewer
Water Public
Architectural Style Cape Cod
Level or Stories 1.5
Additional Building Above Grade, Below Grade
New Construction N
Schools
Middle Schools Eugene Klinger
High Schools William Tennent
School District Centennial
Others
Senior Community No
Tax ID 48-013-276
Ownership Fee Simple
Security Features Security System
Acceptable Financing Conventional
Listing Terms Conventional
Financing Conventional
Read Less Info
Want to know what your home might be worth? Contact us for a FREE valuation!

Our team is ready to help you sell your home for the highest possible price ASAP

Bought with Ronald Bancroft • RE/MAX Legacy
"My job is to find and attract mastery-based agents to the office, protect the culture, and make sure everyone is happy! "






