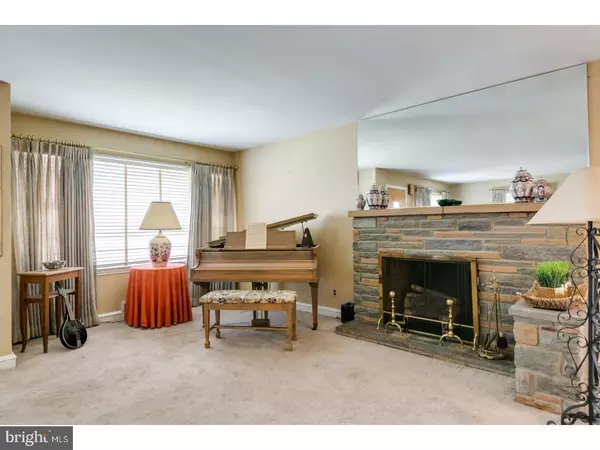$239,500
$234,900
2.0%For more information regarding the value of a property, please contact us for a free consultation.
3 Beds
2 Baths
2,810 SqFt
SOLD DATE : 05/25/2017
Key Details
Sold Price $239,500
Property Type Single Family Home
Sub Type Detached
Listing Status Sold
Purchase Type For Sale
Square Footage 2,810 sqft
Price per Sqft $85
Subdivision None Available
MLS Listing ID 1003178667
Sold Date 05/25/17
Style Ranch/Rambler
Bedrooms 3
Full Baths 2
HOA Y/N N
Abv Grd Liv Area 1,477
Originating Board TREND
Year Built 1965
Annual Tax Amount $8,680
Tax Year 2016
Lot Size 0.275 Acres
Acres 0.28
Lot Dimensions 60X200
Property Description
Outstanding curb appeal, character and value in this solid brick and stone home, featuring a finished basement and oversized 2 car garage! If you're looking for a home with positive energy and personality, this is the one. The spacious and open living area features a gorgeous stone fireplace, and access to the 3-seasons sun porch with a slate floor. The charm of the built in shelving in the large eat in kitchen is easy to fall in love with. You'll be pleasantly surprised with the oversized closet space in all three bedrooms. The main floor bathroom features a bath tub and stand up shower. The hardwood floors under the carpet has never been exposed! Be sure to follow the oak staircase to the attic, the perfect space for a future master suite, art studio or office. The finished basement has high ceilings and beautiful exposed brick walls. The retro bar and another beautiful stone fireplace complete this classic space. On this level you'll find a second full bathroom and the utility room with plenty of storage. Outside you'll find a huge back yard and a newly paved driveway leading to the detached 2 car garage with an attic for more storage. 1 Year Home Warranty Included!
Location
State NJ
County Camden
Area Haddon Heights Boro (20418)
Zoning RES
Direction East
Rooms
Other Rooms Living Room, Dining Room, Primary Bedroom, Bedroom 2, Kitchen, Bedroom 1, Laundry, Other, Attic
Basement Full, Outside Entrance, Fully Finished
Interior
Interior Features Ceiling Fan(s), Stall Shower, Kitchen - Eat-In
Hot Water Natural Gas
Heating Oil, Forced Air
Cooling Central A/C
Flooring Fully Carpeted, Vinyl, Tile/Brick
Fireplaces Number 2
Fireplaces Type Stone
Equipment Built-In Range
Fireplace Y
Appliance Built-In Range
Heat Source Oil
Laundry Basement
Exterior
Exterior Feature Patio(s), Porch(es)
Parking Features Oversized
Garage Spaces 5.0
Fence Other
Utilities Available Cable TV
Water Access N
Roof Type Pitched,Shingle
Accessibility None
Porch Patio(s), Porch(es)
Total Parking Spaces 5
Garage Y
Building
Lot Description Level, Front Yard, Rear Yard, SideYard(s)
Story 1
Sewer Public Sewer
Water Public
Architectural Style Ranch/Rambler
Level or Stories 1
Additional Building Above Grade, Below Grade
New Construction N
Schools
School District Haddon Heights Schools
Others
Senior Community No
Tax ID 18-00044-00005
Ownership Fee Simple
Acceptable Financing Conventional, VA, FHA 203(b)
Listing Terms Conventional, VA, FHA 203(b)
Financing Conventional,VA,FHA 203(b)
Read Less Info
Want to know what your home might be worth? Contact us for a FREE valuation!

Our team is ready to help you sell your home for the highest possible price ASAP

Bought with Carmela M Pirolli • Long & Foster Real Estate, Inc.
"My job is to find and attract mastery-based agents to the office, protect the culture, and make sure everyone is happy! "






