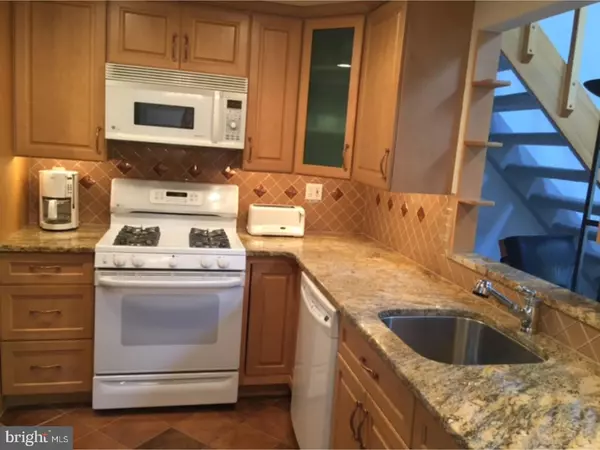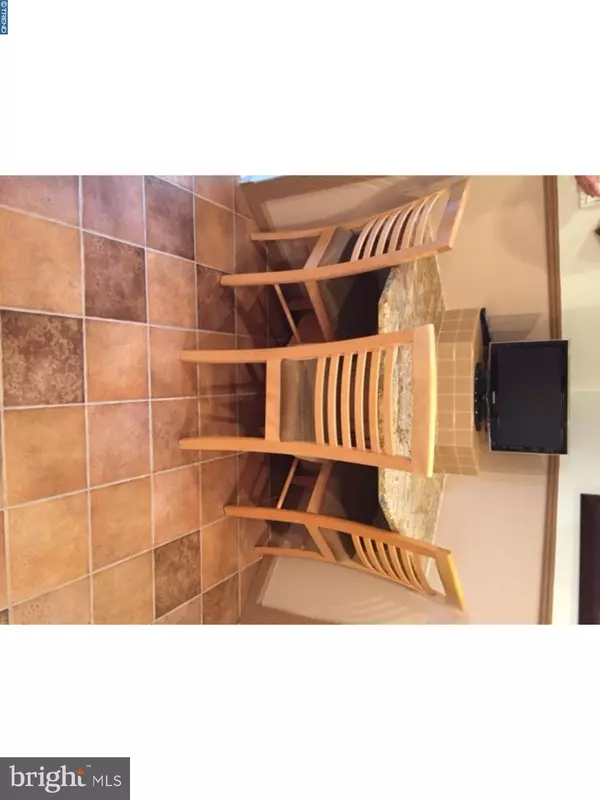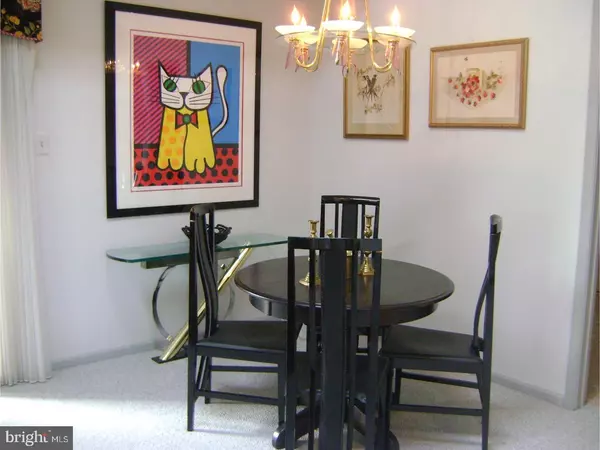$255,000
$263,900
3.4%For more information regarding the value of a property, please contact us for a free consultation.
2 Beds
2 Baths
1,722 SqFt
SOLD DATE : 02/15/2017
Key Details
Sold Price $255,000
Property Type Single Family Home
Sub Type Unit/Flat/Apartment
Listing Status Sold
Purchase Type For Sale
Square Footage 1,722 sqft
Price per Sqft $148
Subdivision Chesterbrook
MLS Listing ID 1003191783
Sold Date 02/15/17
Style Colonial,Traditional
Bedrooms 2
Full Baths 2
HOA Fees $195/mo
HOA Y/N N
Abv Grd Liv Area 1,722
Originating Board TREND
Year Built 1984
Annual Tax Amount $3,003
Tax Year 2016
Lot Size 1,722 Sqft
Acres 0.04
Lot Dimensions 9999
Property Description
Sunny, Updated 2 Bedroom 2 Bath condo with OPEN FLOORPLAN in desirable Mountainview of Chesterbrook. Private entrance. The Foyer opens to a spacious Great Room with vaulted ceiling and skylights, built-ins and a gas fireplace and sliders to a private balcony. Beautiful eat-in granite kitchen with lots of cupboards and custom lighting and access to the Laundry/Utility Room with additional cupboards. The Master Bedroom suite has 2 double California Closets plus an additional closet as well as a Dressing Area and Full Bath and Hunter Douglas window treatments. The exceptional floorplan provides for the 2nd Bedroom and Full Hall Bath being on the opposite side of the unit to maximize privacy. The Loft with custom shelving overlooking the Great Room lends itself to being an ideal office or additional sleeping area as well as having a very generous separate storage area. Ideal location: Walking distance to the newly redone Chesterbrook Shops, Wilson Park, bike and walking trails and quick and easy access to Valley Forge National Park, Route 202 and the Gateway Shopping Center and the King of Prussia Mall.
Location
State PA
County Chester
Area Tredyffrin Twp (10343)
Zoning OA
Rooms
Other Rooms Living Room, Primary Bedroom, Kitchen, Bedroom 1, Laundry
Interior
Interior Features Primary Bath(s), Skylight(s), Kitchen - Eat-In
Hot Water Natural Gas
Heating Gas, Forced Air
Cooling Central A/C
Flooring Fully Carpeted, Tile/Brick
Fireplaces Number 1
Equipment Oven - Self Cleaning, Dishwasher, Disposal
Fireplace Y
Appliance Oven - Self Cleaning, Dishwasher, Disposal
Heat Source Natural Gas
Laundry Main Floor
Exterior
Exterior Feature Balcony
Utilities Available Cable TV
Water Access N
Roof Type Pitched
Accessibility None
Porch Balcony
Garage N
Building
Story 1
Sewer Public Sewer
Water Public
Architectural Style Colonial, Traditional
Level or Stories 1
Additional Building Above Grade
Structure Type Cathedral Ceilings
New Construction N
Schools
High Schools Conestoga Senior
School District Tredyffrin-Easttown
Others
Pets Allowed Y
HOA Fee Include Common Area Maintenance,Ext Bldg Maint,Lawn Maintenance,Snow Removal,Trash,All Ground Fee,Management
Senior Community No
Tax ID 43-05 -1322
Ownership Condominium
Pets Allowed Case by Case Basis
Read Less Info
Want to know what your home might be worth? Contact us for a FREE valuation!

Our team is ready to help you sell your home for the highest possible price ASAP

Bought with Jianping Zheng • JP Platinum Realty Services LLC
"My job is to find and attract mastery-based agents to the office, protect the culture, and make sure everyone is happy! "






