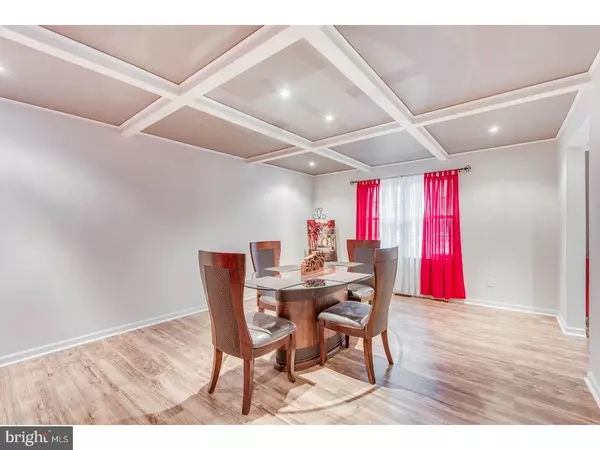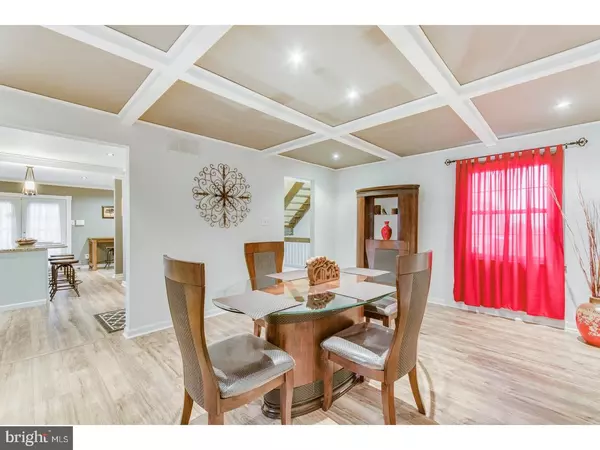$181,000
$184,900
2.1%For more information regarding the value of a property, please contact us for a free consultation.
3 Beds
3 Baths
2,188 SqFt
SOLD DATE : 12/13/2017
Key Details
Sold Price $181,000
Property Type Townhouse
Sub Type Interior Row/Townhouse
Listing Status Sold
Purchase Type For Sale
Square Footage 2,188 sqft
Price per Sqft $82
Subdivision Terrestria
MLS Listing ID 1003284449
Sold Date 12/13/17
Style Contemporary
Bedrooms 3
Full Baths 2
Half Baths 1
HOA Fees $150/mo
HOA Y/N Y
Abv Grd Liv Area 2,188
Originating Board TREND
Year Built 1982
Annual Tax Amount $5,946
Tax Year 2016
Lot Size 3,256 Sqft
Acres 0.07
Lot Dimensions 44X74
Property Description
It's all in the details! Check out this beautiful corner unit in Terrestria. The kitchen has been expanded and completely remodeled and every detail is beautiful, from the flooring to the cabinets, to the granite countertops (with warranty), gray slate appliances and the french doors leading to the two tier deck. Then there is the completely remodeled dining room... check out the ceiling detail! Just stunning. The living room also has french doors leading to the deck and a working stone fireplace. Upstairs has three generous sized bedrooms and laundry area. The master bedroom has a sitting area that overlooks the living area, walk-in closet and remodeled bathroom. The basement is partially finished and can be used as a family room. The rest of the basement is clean and dry and very usable. The heater is only three years old, the hot water heater is only two years old. This home also includes newer windows (still under warranty), security system, including security cameras. This unit shows like a model home!
Location
State NJ
County Camden
Area Gloucester Twp (20415)
Zoning RES
Rooms
Other Rooms Living Room, Dining Room, Primary Bedroom, Bedroom 2, Kitchen, Family Room, Bedroom 1, Laundry, Attic
Basement Full
Interior
Interior Features Primary Bath(s), Kitchen - Island, Attic/House Fan, Kitchen - Eat-In
Hot Water Electric
Heating Oil, Forced Air
Cooling Central A/C
Flooring Tile/Brick
Fireplaces Number 1
Fireplaces Type Stone
Equipment Built-In Range, Dishwasher, Disposal, Built-In Microwave
Fireplace Y
Window Features Replacement
Appliance Built-In Range, Dishwasher, Disposal, Built-In Microwave
Heat Source Oil
Laundry Upper Floor
Exterior
Exterior Feature Deck(s)
Garage Spaces 3.0
Amenities Available Tennis Courts, Tot Lots/Playground
Water Access N
Accessibility None
Porch Deck(s)
Total Parking Spaces 3
Garage N
Building
Lot Description Corner
Story 2
Sewer Public Sewer
Water Public
Architectural Style Contemporary
Level or Stories 2
Additional Building Above Grade
New Construction N
Schools
School District Black Horse Pike Regional Schools
Others
HOA Fee Include Common Area Maintenance,Ext Bldg Maint,Lawn Maintenance,Snow Removal,Trash
Senior Community No
Tax ID 15-15702-00071
Ownership Fee Simple
Security Features Security System
Read Less Info
Want to know what your home might be worth? Contact us for a FREE valuation!

Our team is ready to help you sell your home for the highest possible price ASAP

Bought with Daniel J Mauz • Keller Williams Realty - Washington Township

"My job is to find and attract mastery-based agents to the office, protect the culture, and make sure everyone is happy! "






