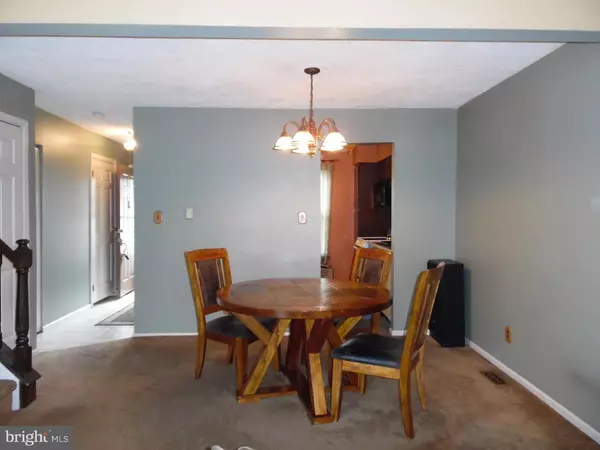$149,000
$160,000
6.9%For more information regarding the value of a property, please contact us for a free consultation.
3 Beds
2 Baths
1,281 SqFt
SOLD DATE : 01/25/2017
Key Details
Sold Price $149,000
Property Type Townhouse
Sub Type Interior Row/Townhouse
Listing Status Sold
Purchase Type For Sale
Square Footage 1,281 sqft
Price per Sqft $116
Subdivision Montgomery Glen
MLS Listing ID 1003487433
Sold Date 01/25/17
Style Colonial
Bedrooms 3
Full Baths 1
Half Baths 1
HOA Fees $135/mo
HOA Y/N Y
Abv Grd Liv Area 1,281
Originating Board TREND
Year Built 1977
Annual Tax Amount $2,655
Tax Year 2016
Lot Size 1,155 Sqft
Acres 0.03
Lot Dimensions COMMON
Property Description
VERY MOTIVATED SELLER!!! This quaint 3 bedroom Montgomery Glen townhouse is just waiting for you to put your special touch on it and make it your home. While in need of paint and carpet the mechanics of the home have all been replaced; heater in 2006, air conditioner in 2004, windows and slider in 2008, retractable electric awning in 2004 and roof in 2001. The first floor features a Kitchen with plenty of natural light, a nice size Dining Room with step down to large Living Room including brick fireplace and sliders to the rear patio where you can enjoy sitting outside in a very quiet and tranquil space as this property doesn't back to other homes, but mature community open space. The second floor features a generous Master Bedroom with double closets, ceiling fan and separate entrance in the hall bath. There are two additional comfortable bedrooms. The finished lower level features a great Family Room/Gathering Area complete with built ins. There is additional unfinished storage in the basement as well. Montgomery Glen is conveniently located in Montgomery Township close to local shopping, restaurants and major roadways. This is a short sale, inspections are welcome but the home is being sold in "As Is" condition.
Location
State PA
County Montgomery
Area Montgomery Twp (10646)
Zoning R3
Rooms
Other Rooms Living Room, Dining Room, Primary Bedroom, Bedroom 2, Kitchen, Family Room, Bedroom 1, Attic
Basement Full
Interior
Interior Features Ceiling Fan(s)
Hot Water Electric
Heating Oil, Forced Air
Cooling Central A/C
Fireplaces Number 1
Fireplaces Type Brick
Fireplace Y
Heat Source Oil
Laundry Main Floor
Exterior
Exterior Feature Patio(s)
Amenities Available Swimming Pool, Club House, Tot Lots/Playground
Water Access N
Roof Type Shingle
Accessibility None
Porch Patio(s)
Garage N
Building
Story 2
Sewer Public Sewer
Water Public
Architectural Style Colonial
Level or Stories 2
Additional Building Above Grade
New Construction N
Schools
Elementary Schools Bridle Path
Middle Schools Pennbrook
High Schools North Penn Senior
School District North Penn
Others
HOA Fee Include Pool(s),Common Area Maintenance,Lawn Maintenance,Snow Removal,Trash,Management
Senior Community No
Tax ID 46-00-01036-745
Ownership Fee Simple
Special Listing Condition Short Sale
Read Less Info
Want to know what your home might be worth? Contact us for a FREE valuation!

Our team is ready to help you sell your home for the highest possible price ASAP

Bought with Brian McAleese • HomeZu
"My job is to find and attract mastery-based agents to the office, protect the culture, and make sure everyone is happy! "






