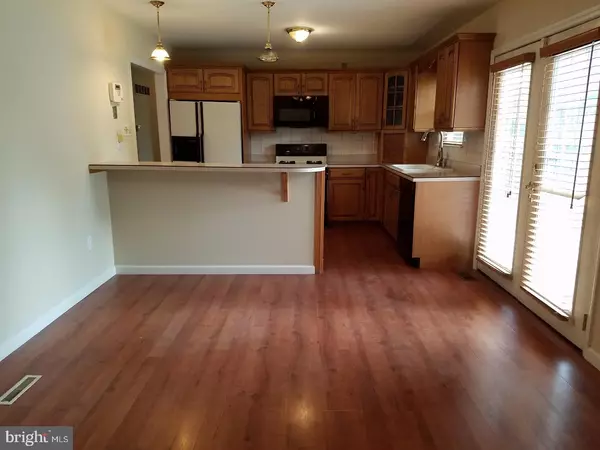$177,000
$229,900
23.0%For more information regarding the value of a property, please contact us for a free consultation.
4 Beds
2 Baths
2,051 SqFt
SOLD DATE : 12/22/2017
Key Details
Sold Price $177,000
Property Type Single Family Home
Sub Type Detached
Listing Status Sold
Purchase Type For Sale
Square Footage 2,051 sqft
Price per Sqft $86
Subdivision Oak Ridge Estates
MLS Listing ID 1003802895
Sold Date 12/22/17
Style Ranch/Rambler
Bedrooms 4
Full Baths 2
HOA Y/N N
Abv Grd Liv Area 2,051
Originating Board TREND
Annual Tax Amount $4,048
Tax Year 2016
Lot Size 0.388 Acres
Acres 0.39
Lot Dimensions 80X211
Property Description
STUNNING 4 bed, 2 full bath rancher with full finished basement plus huge detached 2 car garage all on an oversized 200' deep lot in desirable Oak Ridge Estates. Gorgeous hardwood flooring throughout, beautiful updated kitchen cabinetry, breakfast bar, formal dining room with gas heated fireplace, both full baths have been tastefully remodeled with ceramic tiled flooring and walls. Downstairs welcomes you to a big family room with gas fireplace, bedroom with walk-in closet, laundry area and separate storage area. Other features include concrete driveway with room for more than 6 cars, fenced yard, shed, public water, public sewer, gas heat and central air. This home is a must see!! Make it a priority before it's gone!!
Location
State NJ
County Burlington
Area Pemberton Twp (20329)
Zoning RES
Rooms
Other Rooms Living Room, Dining Room, Primary Bedroom, Bedroom 2, Bedroom 3, Kitchen, Family Room, Bedroom 1, Laundry, Attic
Basement Full, Fully Finished
Interior
Interior Features Butlers Pantry, Ceiling Fan(s)
Hot Water Natural Gas
Heating Gas, Forced Air
Cooling Central A/C
Fireplaces Number 2
Fireplaces Type Gas/Propane
Equipment Oven - Self Cleaning, Energy Efficient Appliances, Built-In Microwave
Fireplace Y
Window Features Bay/Bow,Replacement
Appliance Oven - Self Cleaning, Energy Efficient Appliances, Built-In Microwave
Heat Source Natural Gas
Laundry Lower Floor
Exterior
Garage Spaces 6.0
Water Access N
Accessibility None
Total Parking Spaces 6
Garage N
Building
Story 1
Sewer Public Sewer
Water Public
Architectural Style Ranch/Rambler
Level or Stories 1
Additional Building Above Grade
New Construction N
Schools
School District Pemberton Township Schools
Others
Senior Community No
Tax ID 29-00590-00023
Ownership Fee Simple
Security Features Security System
Read Less Info
Want to know what your home might be worth? Contact us for a FREE valuation!

Our team is ready to help you sell your home for the highest possible price ASAP

Bought with Ronald E Long • Schneider Real Estate Agency
"My job is to find and attract mastery-based agents to the office, protect the culture, and make sure everyone is happy! "






