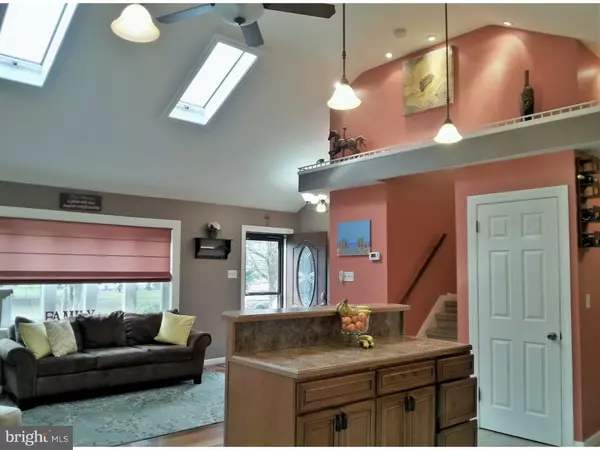$329,000
$329,900
0.3%For more information regarding the value of a property, please contact us for a free consultation.
4 Beds
2 Baths
0.51 Acres Lot
SOLD DATE : 04/14/2016
Key Details
Sold Price $329,000
Property Type Single Family Home
Sub Type Detached
Listing Status Sold
Purchase Type For Sale
MLS Listing ID 1003880169
Sold Date 04/14/16
Style Colonial,Split Level
Bedrooms 4
Full Baths 2
HOA Y/N N
Originating Board TREND
Year Built 1956
Annual Tax Amount $4,031
Tax Year 2016
Lot Size 0.510 Acres
Acres 0.51
Lot Dimensions 114X195
Property Description
Great Starter Home! Beautiful Single-Family Home at Townhouse Price! Lots of great space with 3/4 Bedrooms, 2 Baths, & 1 Car Garage located on a large Half-Acre Lot and backing to 27 Acres of Wooded Township-Owned Open Space with trails. This home has been lovingly cared for and has had many updates over the past five years. A bright sunny, open-concept Living Room and Kitchen greet you with Brazilian Cherry Oak Floors, Vaulted Ceilings & Skylights, Front Bay Window, Pendant & Recessed Lighting, and a Ceiling Fan - almost giving a beachy-feel to the home. Equipped with seating around the Island, the Kitchen also features Maple-Brown Cabinetry, Tiled Floors & Backsplash, and views to the Great Room. The addition of the large Great Room offers space to gather around the Dining Room table while still enjoying the companionship of those nestled around the Stone Wood-Burning Fireplace with heat insert/blower. Sliders off the Great Room provide access to the private Backyard from a two level, updated Deck (20'x16' and 10'x8'). Steps off the Kitchen is a Playroom or Fourth Bedroom with an adjoining Full Bath with Shower, along with a Laundry Area behind bi-fold doors, and access to the Garage. Upstairs are three Bedrooms, with hardwood floors under carpets, and a full Bath with Tiled Wainscoted Walls and Floors. The Attic is accessible in the hallway from the Pull-Down Stairs. And, more Storage Space or Workshop Space is also available in the Basement that is equipped with a Wood-Burning Stove and Bilco-Doors to the Rear Yard. Recent updates to the home include: New Roof (2012), New Siding (2012), New Windows (some 2012, others 2009), Updated Deck (2014), New Interior Doors (2013), New Sliding Door (2012), New Front Door & Storm Door (2009), and more! Central Bucks Schools! Don't Miss This One!
Location
State PA
County Bucks
Area Warwick Twp (10151)
Zoning RR
Rooms
Other Rooms Living Room, Primary Bedroom, Bedroom 2, Bedroom 3, Kitchen, Bedroom 1, Other, Attic
Basement Partial, Unfinished, Outside Entrance
Interior
Interior Features Kitchen - Island, Skylight(s), Ceiling Fan(s), Stove - Wood, Stall Shower, Kitchen - Eat-In
Hot Water Electric
Heating Oil, Forced Air
Cooling Central A/C
Flooring Wood, Fully Carpeted, Tile/Brick
Fireplaces Number 2
Fireplaces Type Stone
Equipment Dishwasher, Disposal, Built-In Microwave
Fireplace Y
Window Features Bay/Bow,Replacement
Appliance Dishwasher, Disposal, Built-In Microwave
Heat Source Oil
Laundry Lower Floor
Exterior
Exterior Feature Deck(s)
Parking Features Inside Access
Garage Spaces 4.0
Utilities Available Cable TV
Water Access N
Accessibility None
Porch Deck(s)
Attached Garage 1
Total Parking Spaces 4
Garage Y
Building
Lot Description Level, Front Yard, Rear Yard, SideYard(s)
Story Other
Sewer Public Sewer
Water Well
Architectural Style Colonial, Split Level
Level or Stories Other
Additional Building Shed
Structure Type Cathedral Ceilings
New Construction N
Schools
School District Central Bucks
Others
Senior Community No
Tax ID 51-006-006-001
Ownership Fee Simple
Acceptable Financing Conventional, VA, FHA 203(b)
Listing Terms Conventional, VA, FHA 203(b)
Financing Conventional,VA,FHA 203(b)
Read Less Info
Want to know what your home might be worth? Contact us for a FREE valuation!

Our team is ready to help you sell your home for the highest possible price ASAP

Bought with Jesse Rios • Dan Realty
"My job is to find and attract mastery-based agents to the office, protect the culture, and make sure everyone is happy! "






